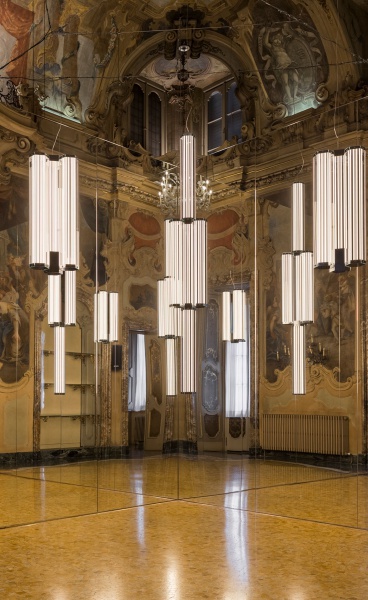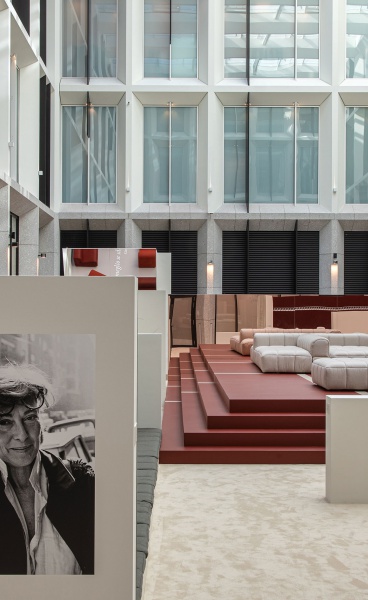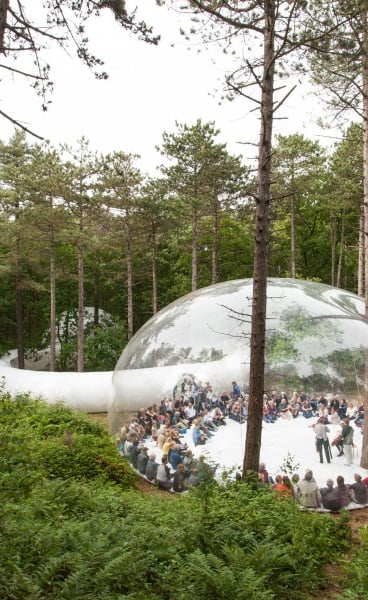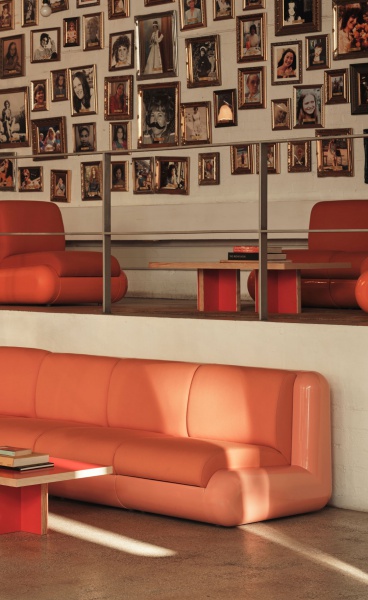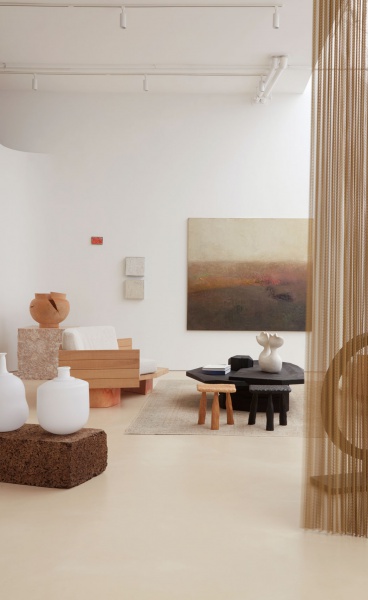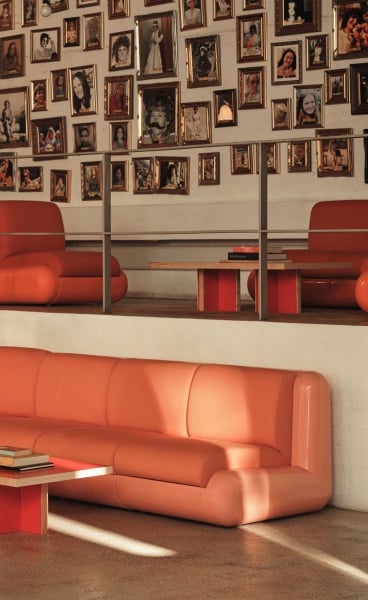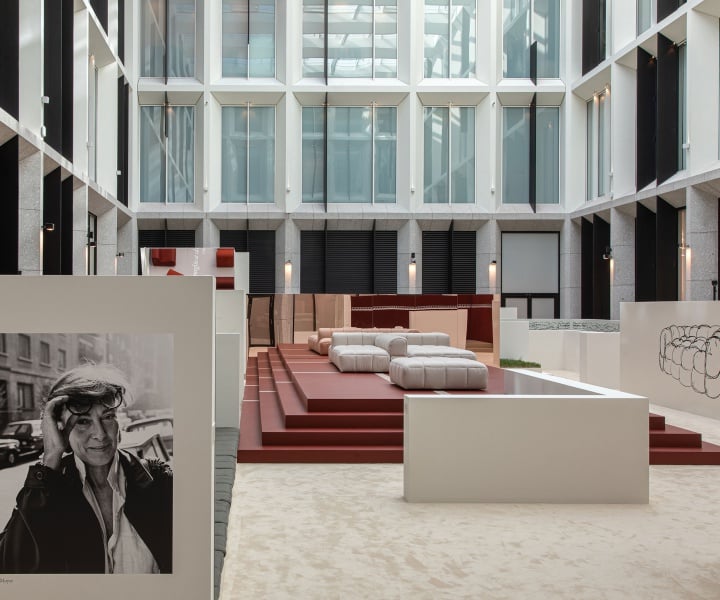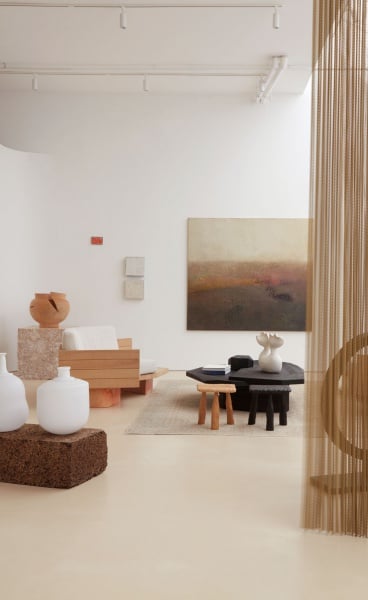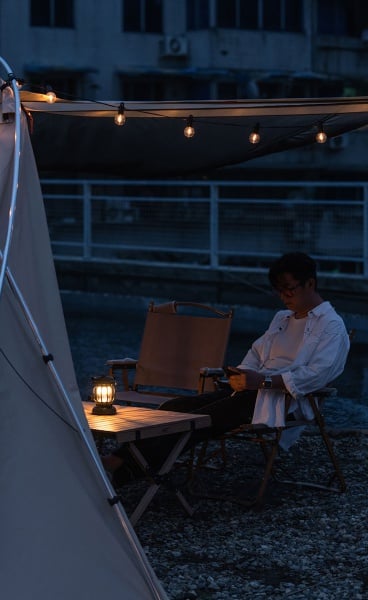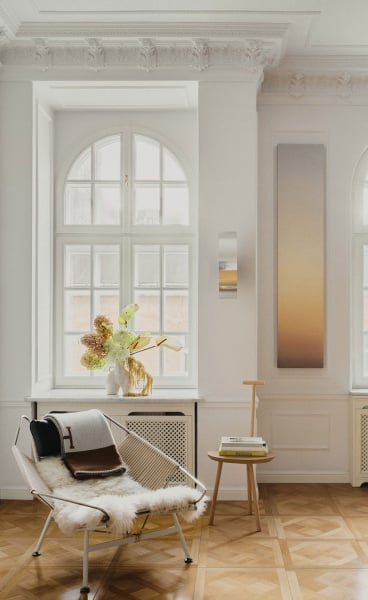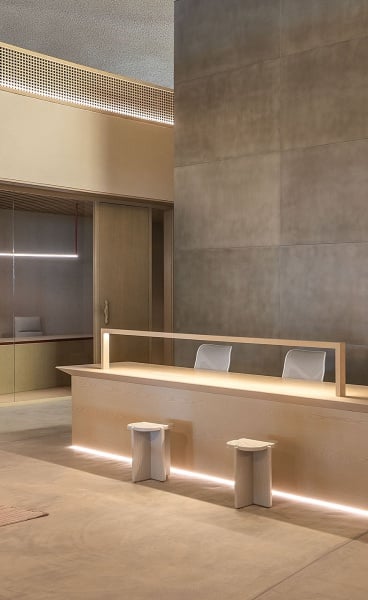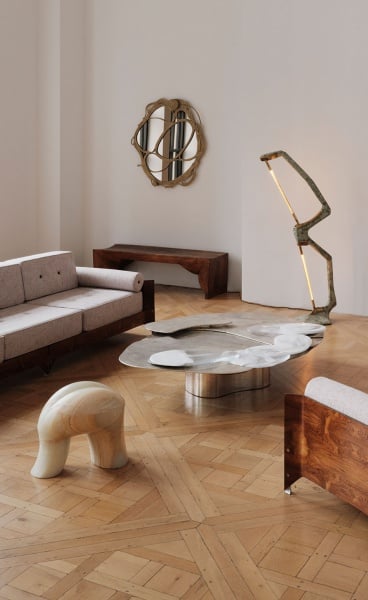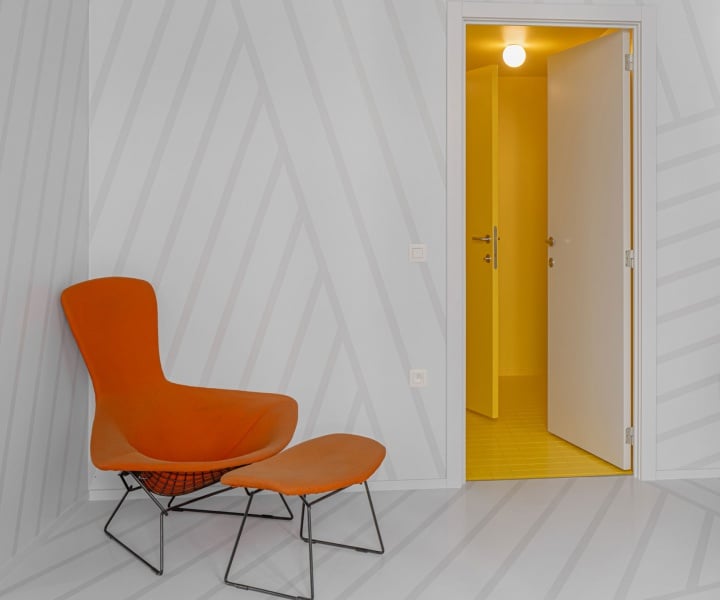Project Name
Terrace House FitzroyPosted in
ResidentialLocation
Architect
Adrian Amore Architects| Detailed Information | |||||
|---|---|---|---|---|---|
| Project Name | Terrace House Fitzroy | Posted in | Residential | Location |
Fitzroy VIC 3065
Australia |
| Architect | Adrian Amore Architects | ||||
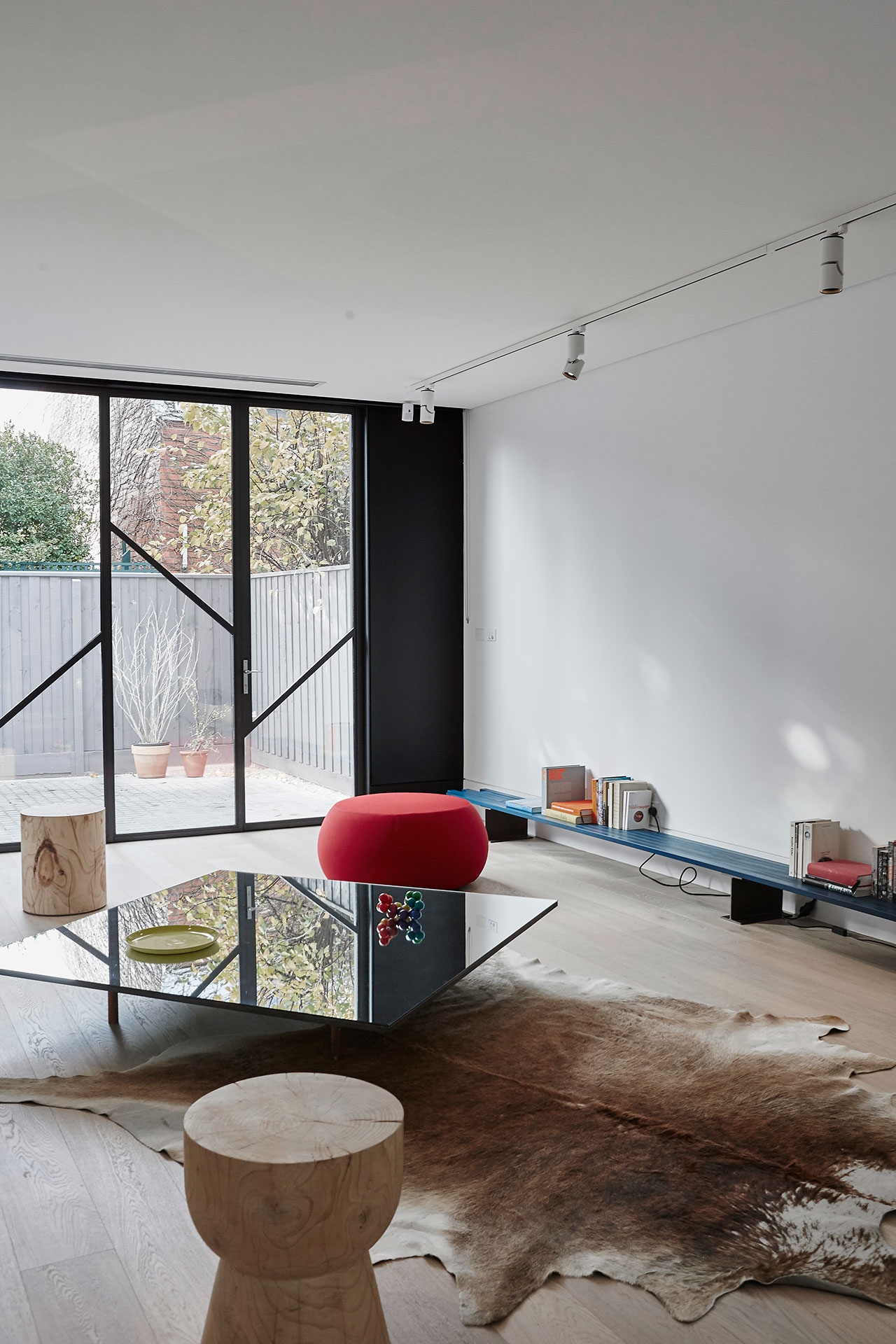
Photo by Fraser Marsden.
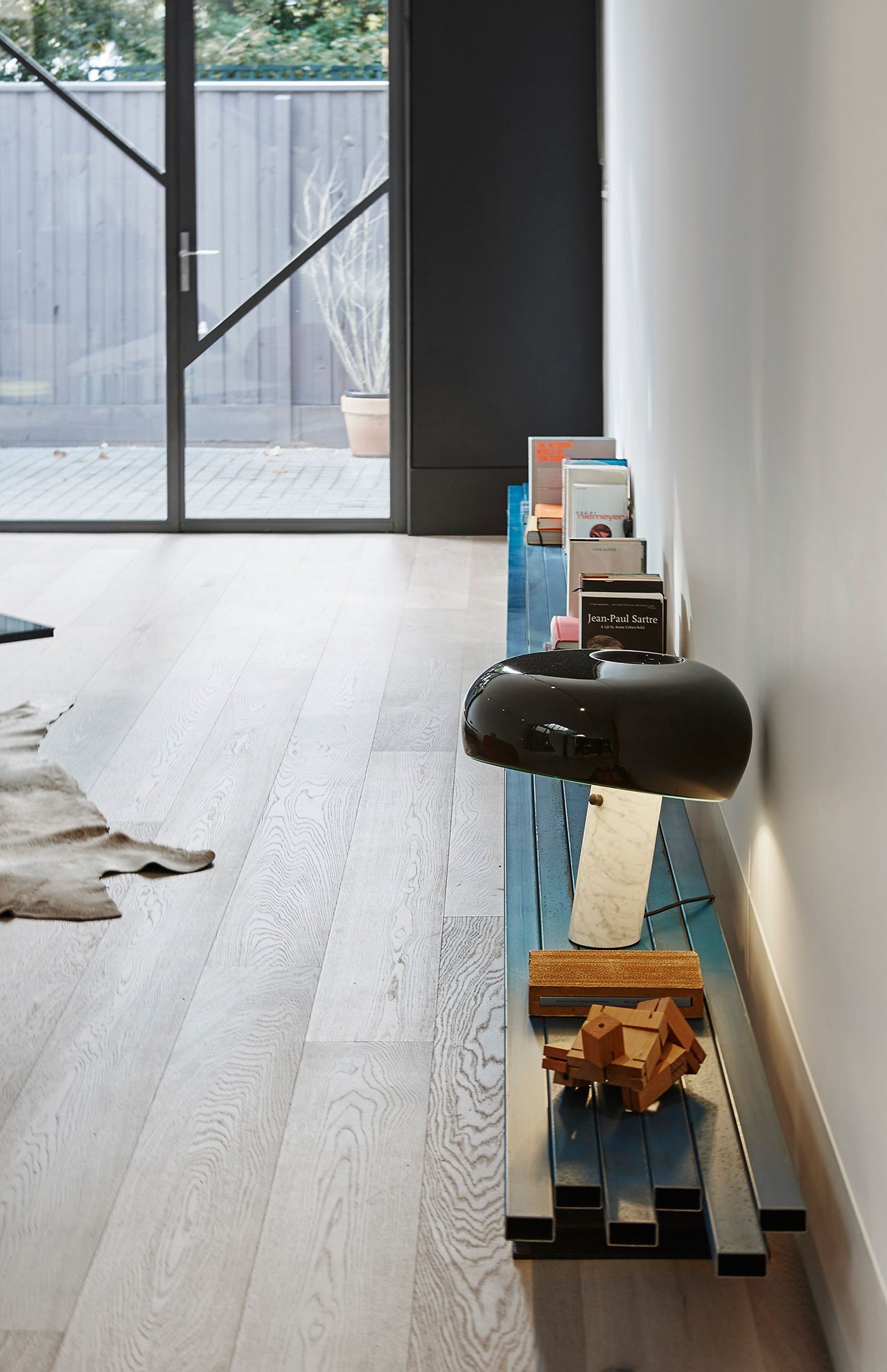
Photo by Fraser Marsden.
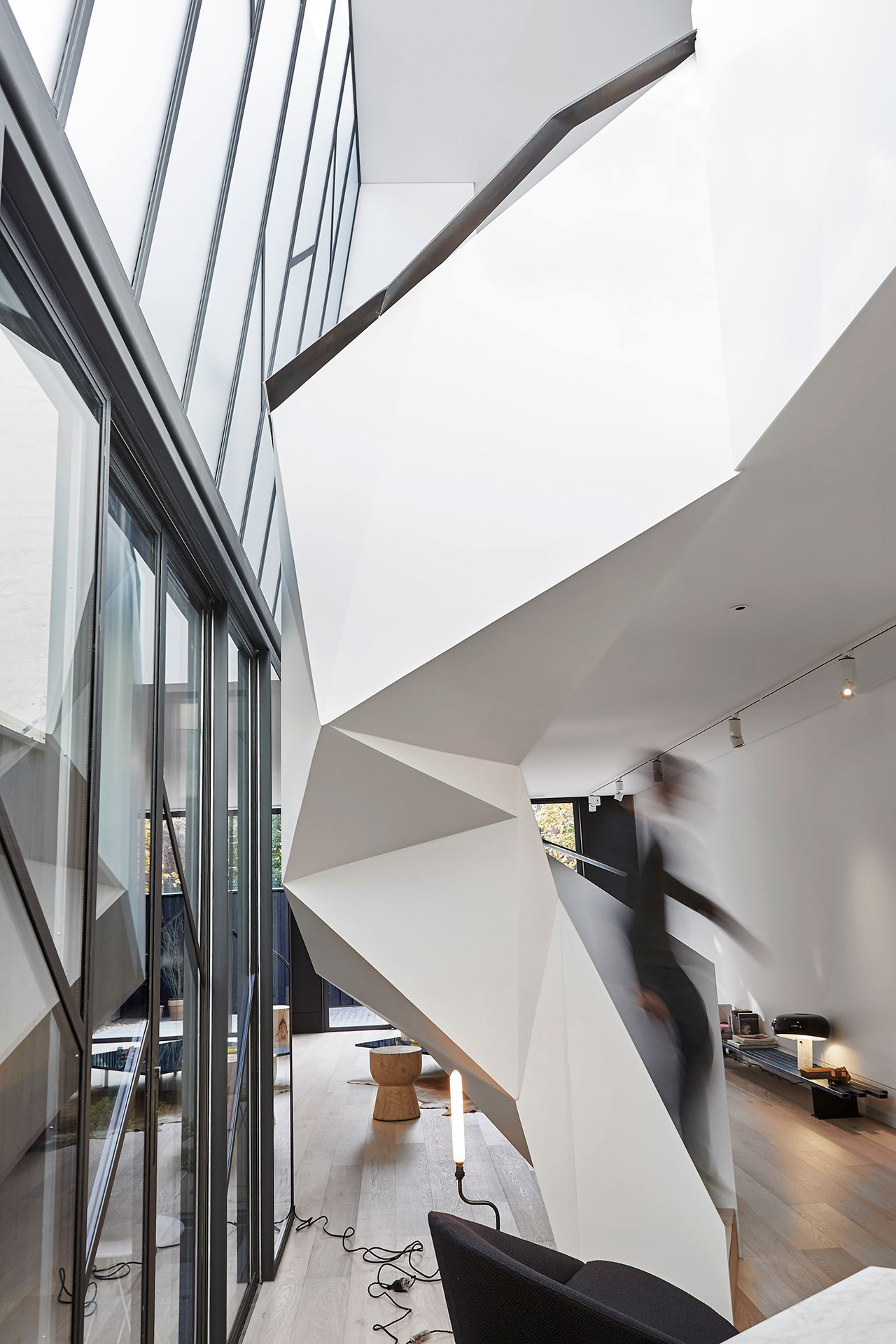
Photo by Fraser Marsden.
In order to overcome the main disadvantage of the property’s narrow plot, namely the lack of daylight and the sense of enclosure, the architects have cleverly incorporated a double-height circulation space flanked by a light well at the center of the building, allowing an abundance of natural light to spread from the house’s core to all the communal spaces around it. A monochrome palette of white on white with charcoal and black accents used for the interiors helps the daylight diffusion whereas the translucent glazing used for the angled, upper part of the light well ensures privacy.
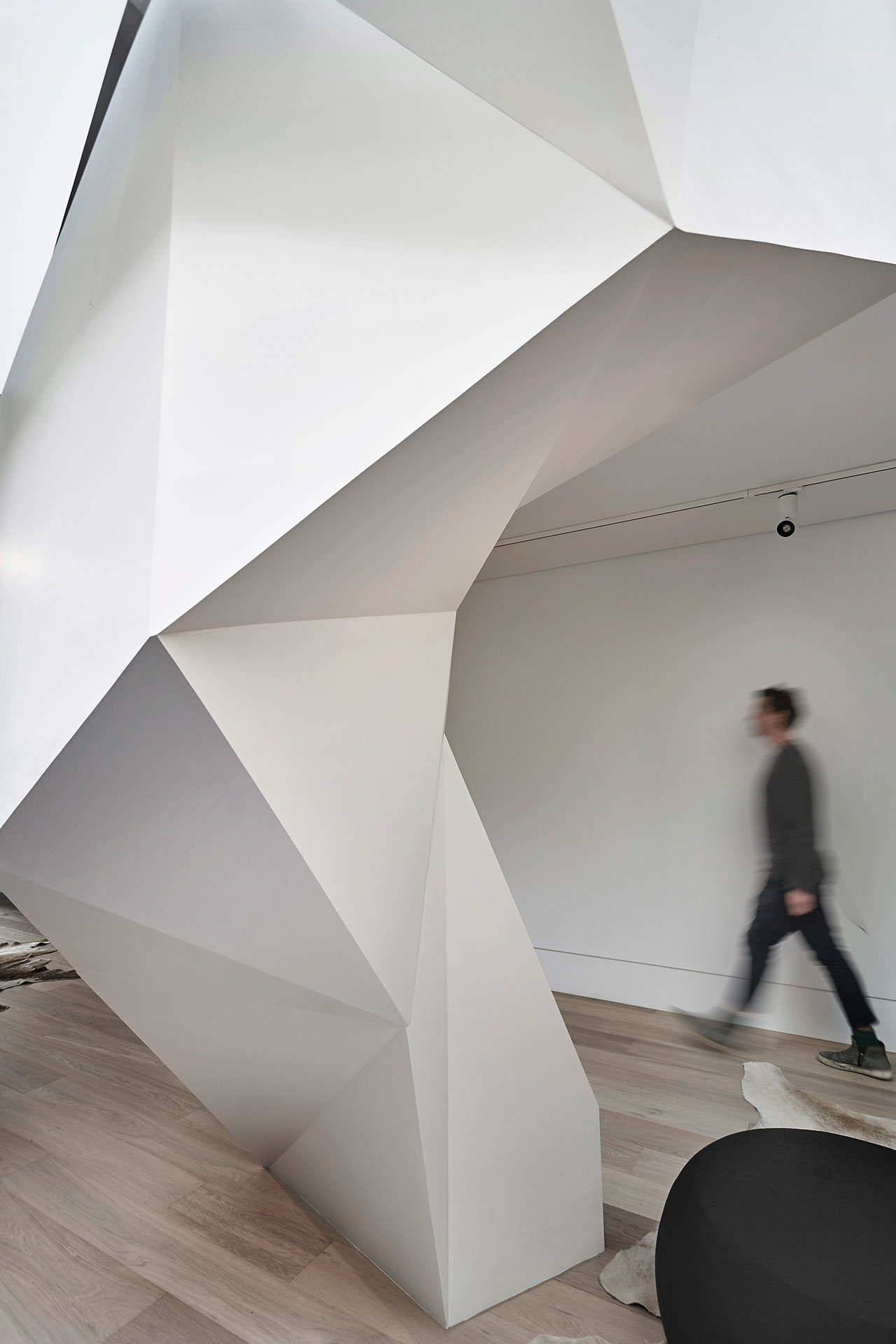
Photo by Fraser Marsden.
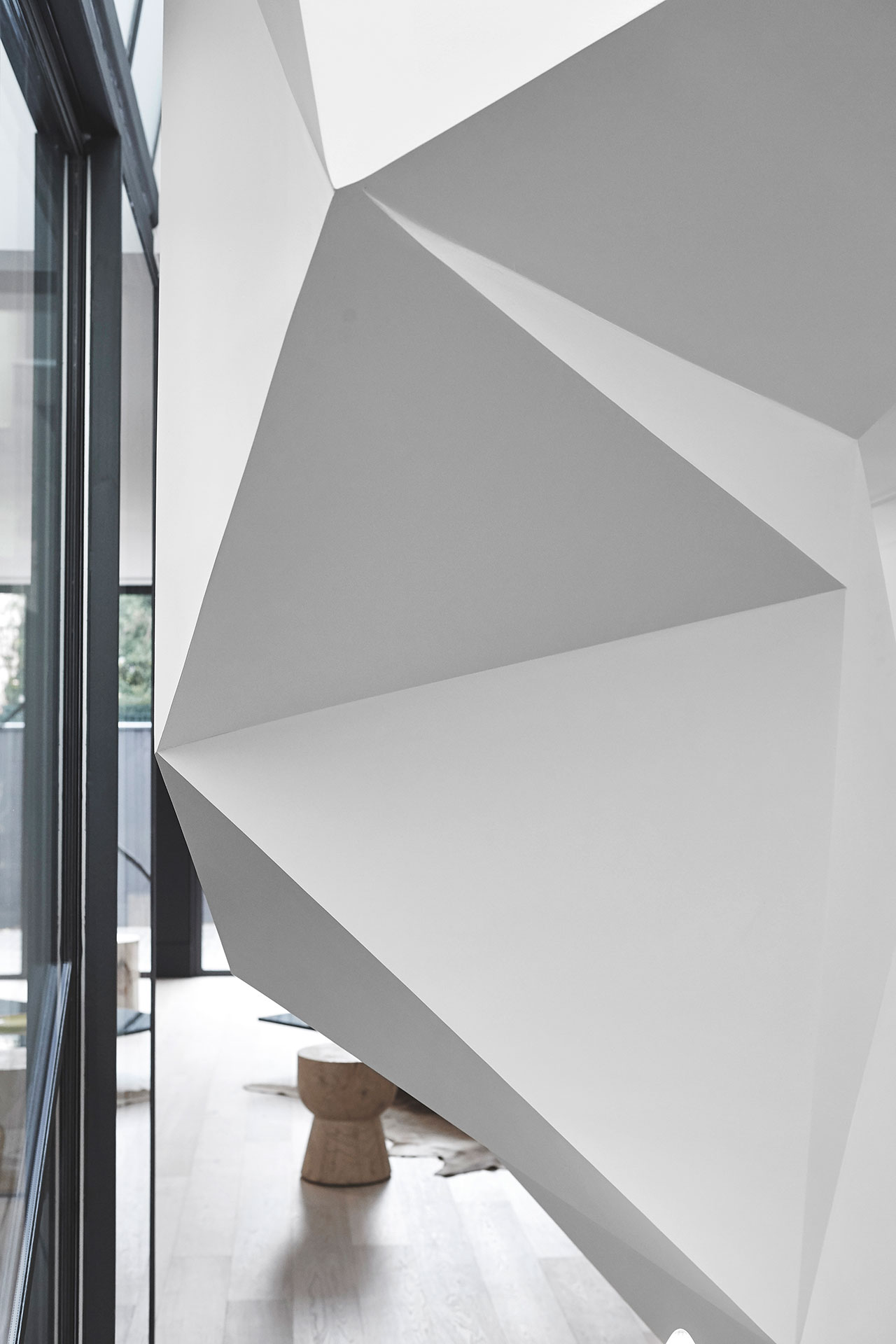
Photo by Fraser Marsden.
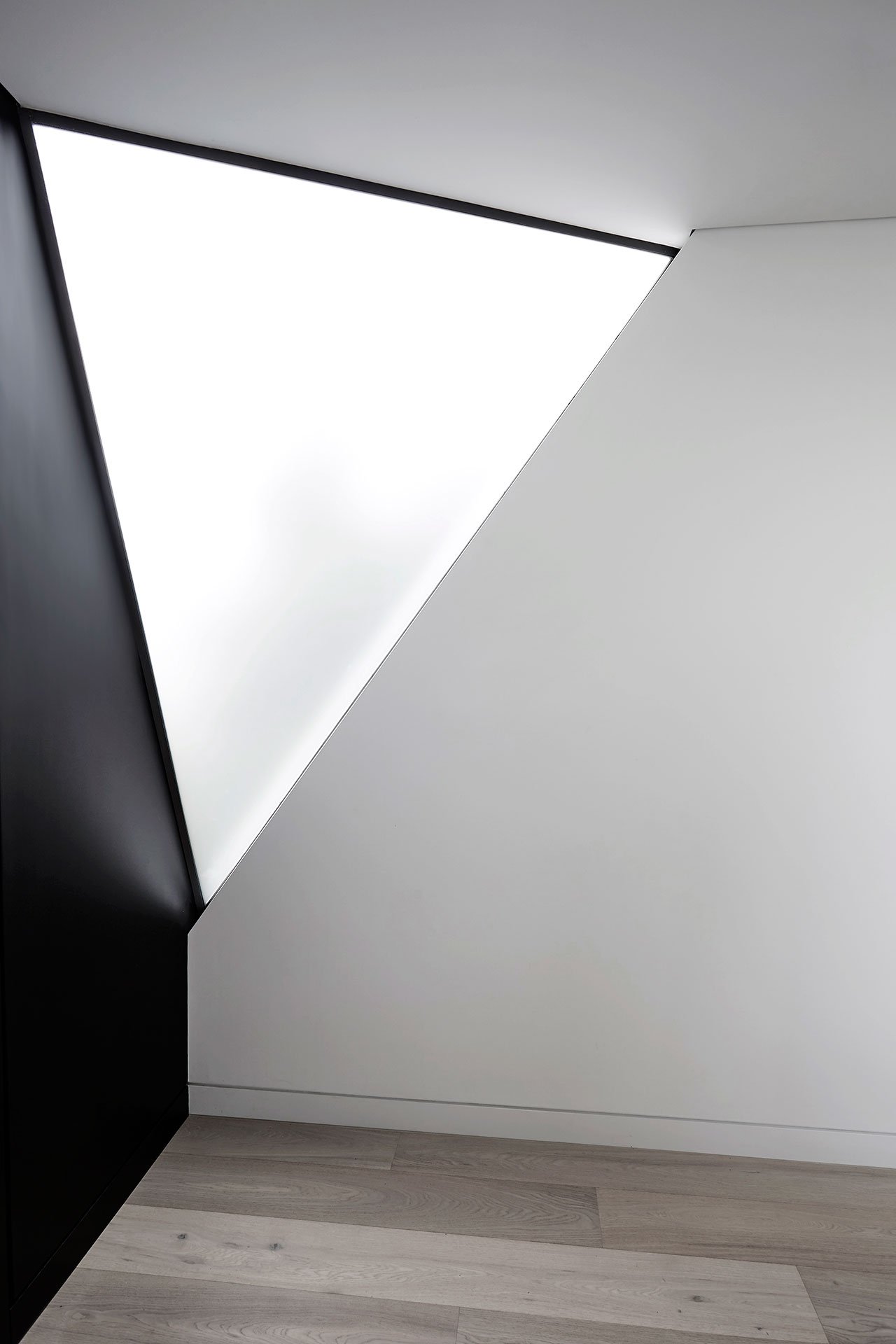
Photo by Fraser Marsden.
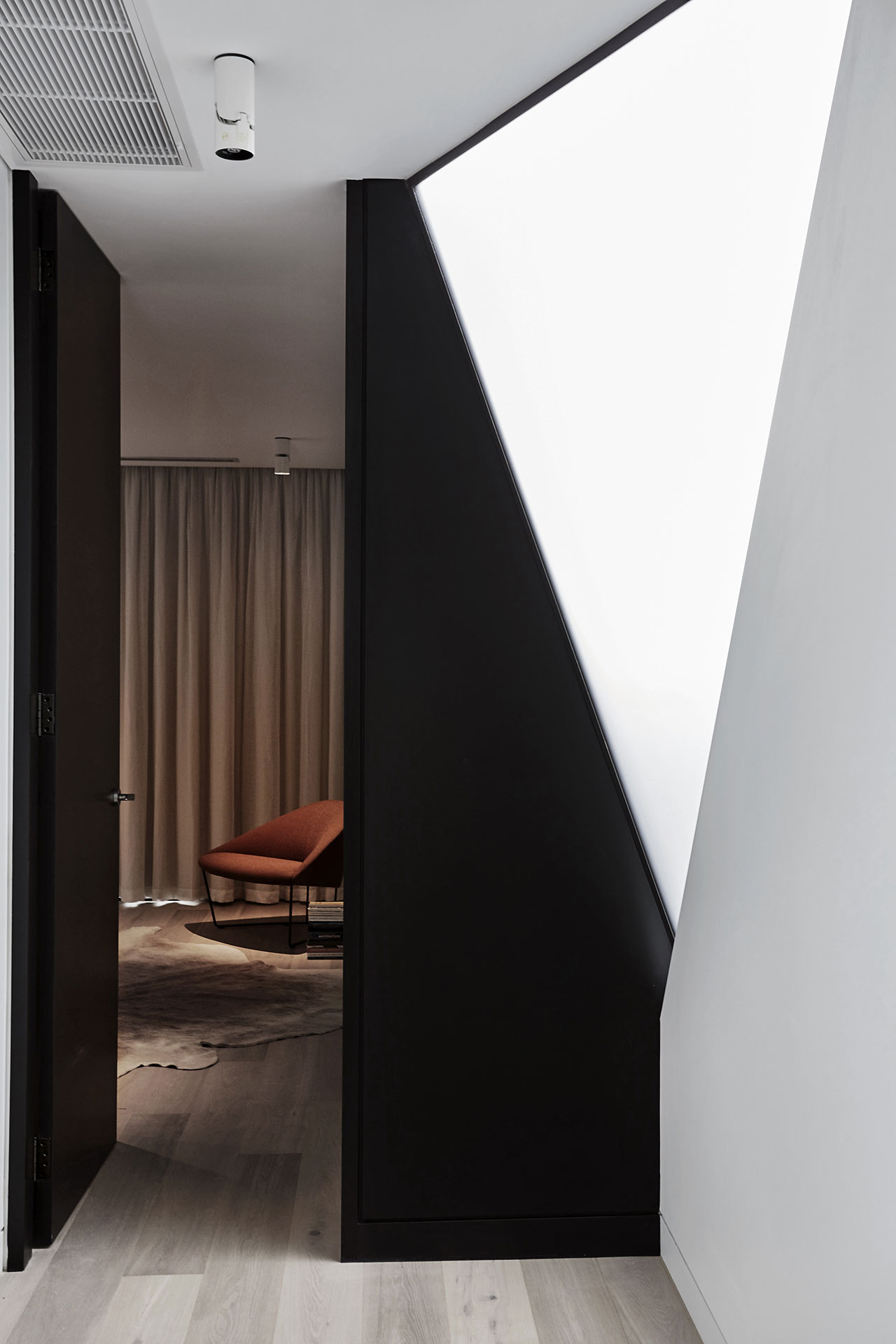
Photo by Fraser Marsden.
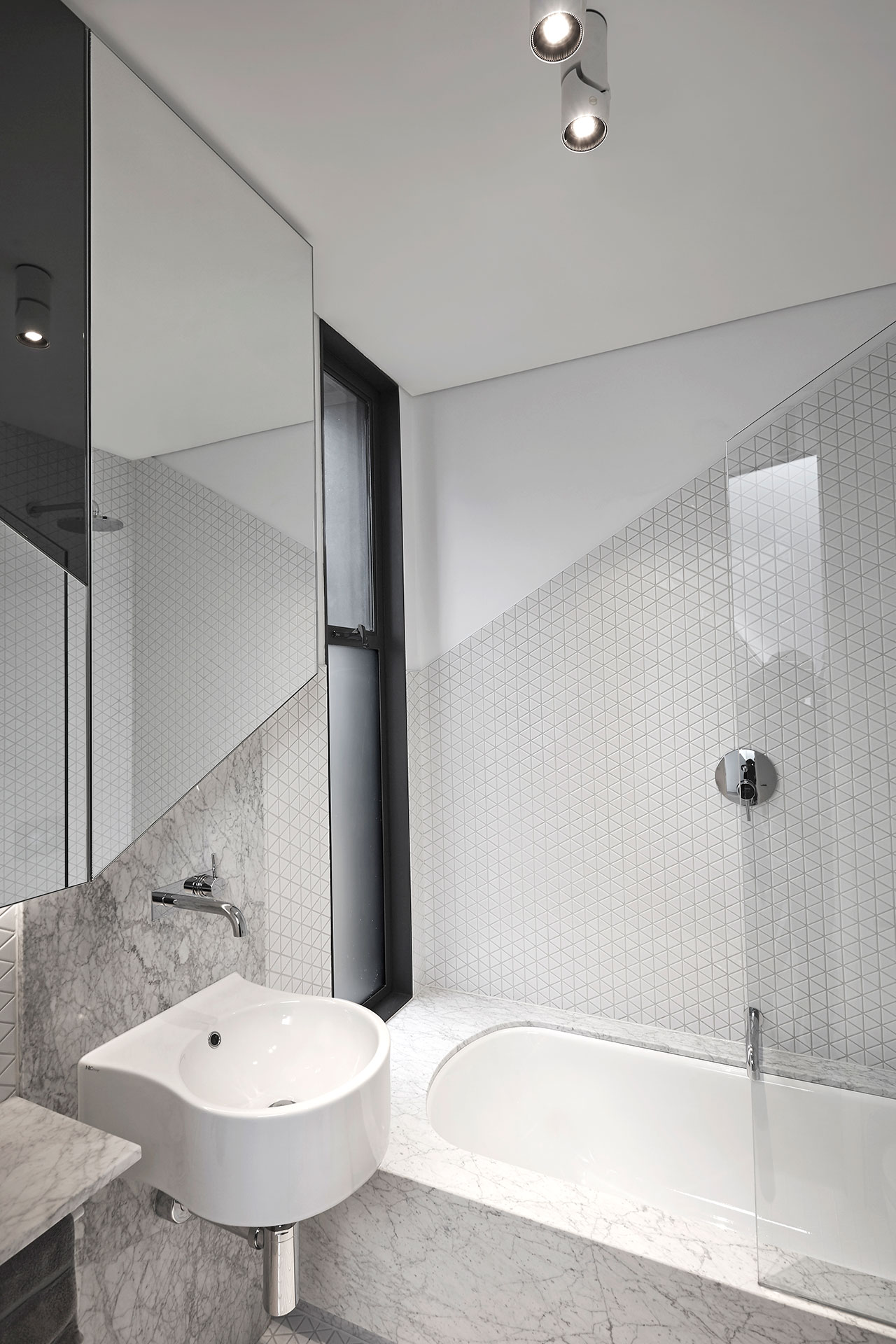
Photo by Fraser Marsden.
Undoubtedly, the centerpiece of the house is the staircase volume that sculpturally twists and rises to the first floor. Similar in the dynamism and visual impact seen in the staircase of one of AA Architects’ other residential refurbishments, a butter factory converted into a loft apartment in West Melbourne, it eschews the sinuous, curvaceous forms of their previous work for a faceted, prismatic geometry that physically unfolds in a tour de force of design. This origami-like visual language of angles and folds is further used throughout the house as a decorative theme, from the light well’s glazing mullions and the staircase banister, to the kitchen cabinets and the bathroom tiles, providing architectural coherence, aesthetic flair and visual stimulation, much needed in an otherwise conventional setting of suburban homogeneity.
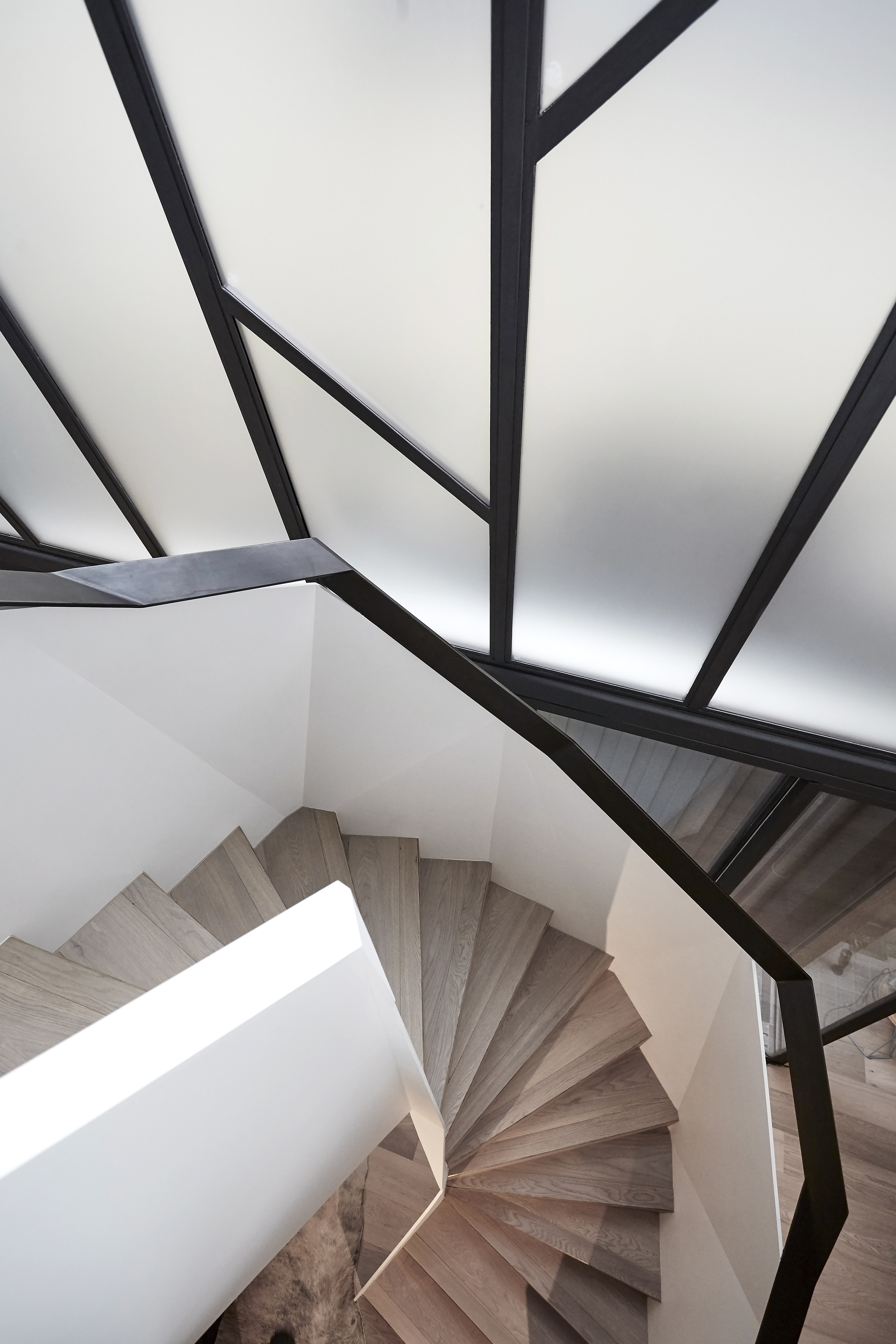
Photo by Fraser Marsden.
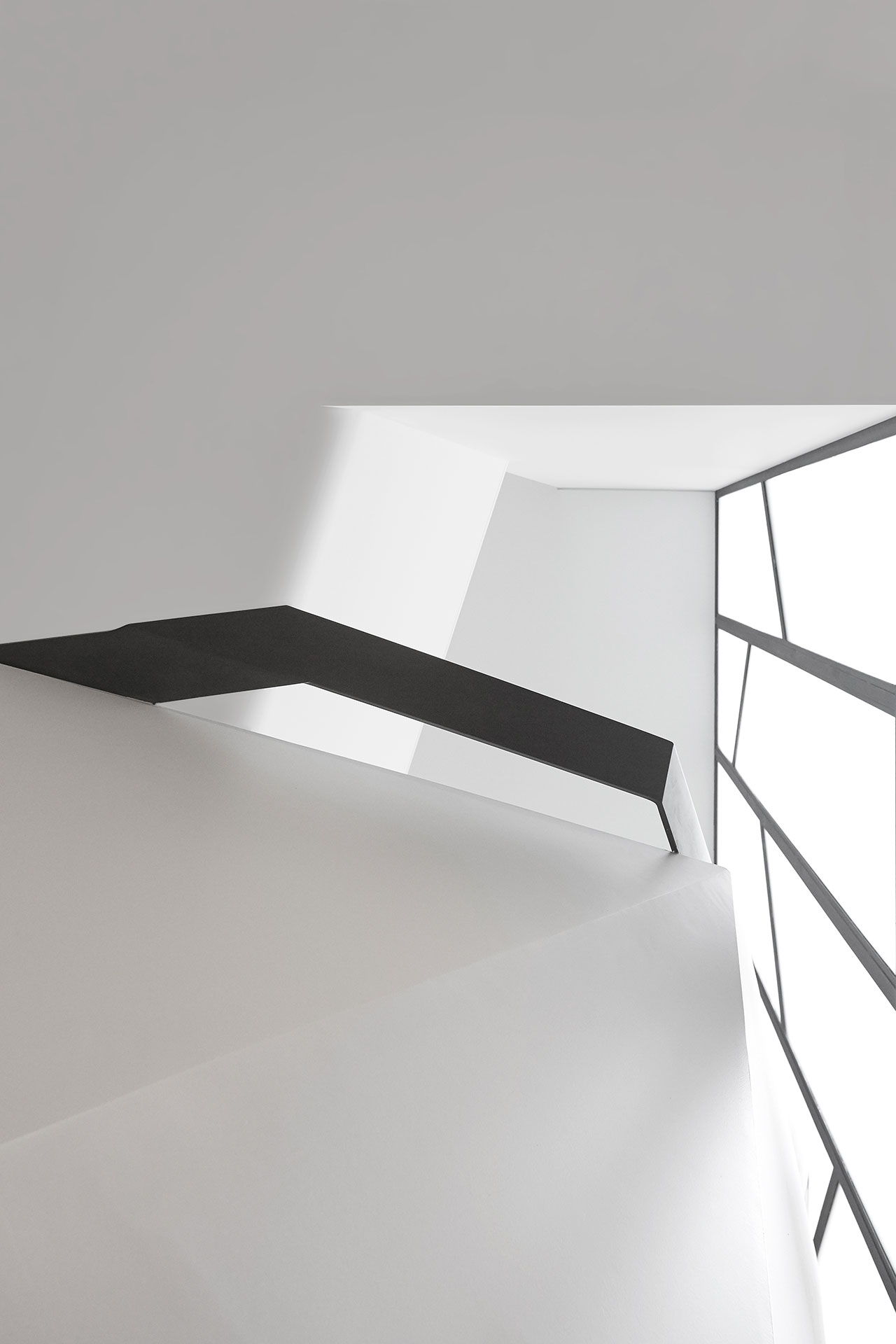
Photo by Fraser Marsden.
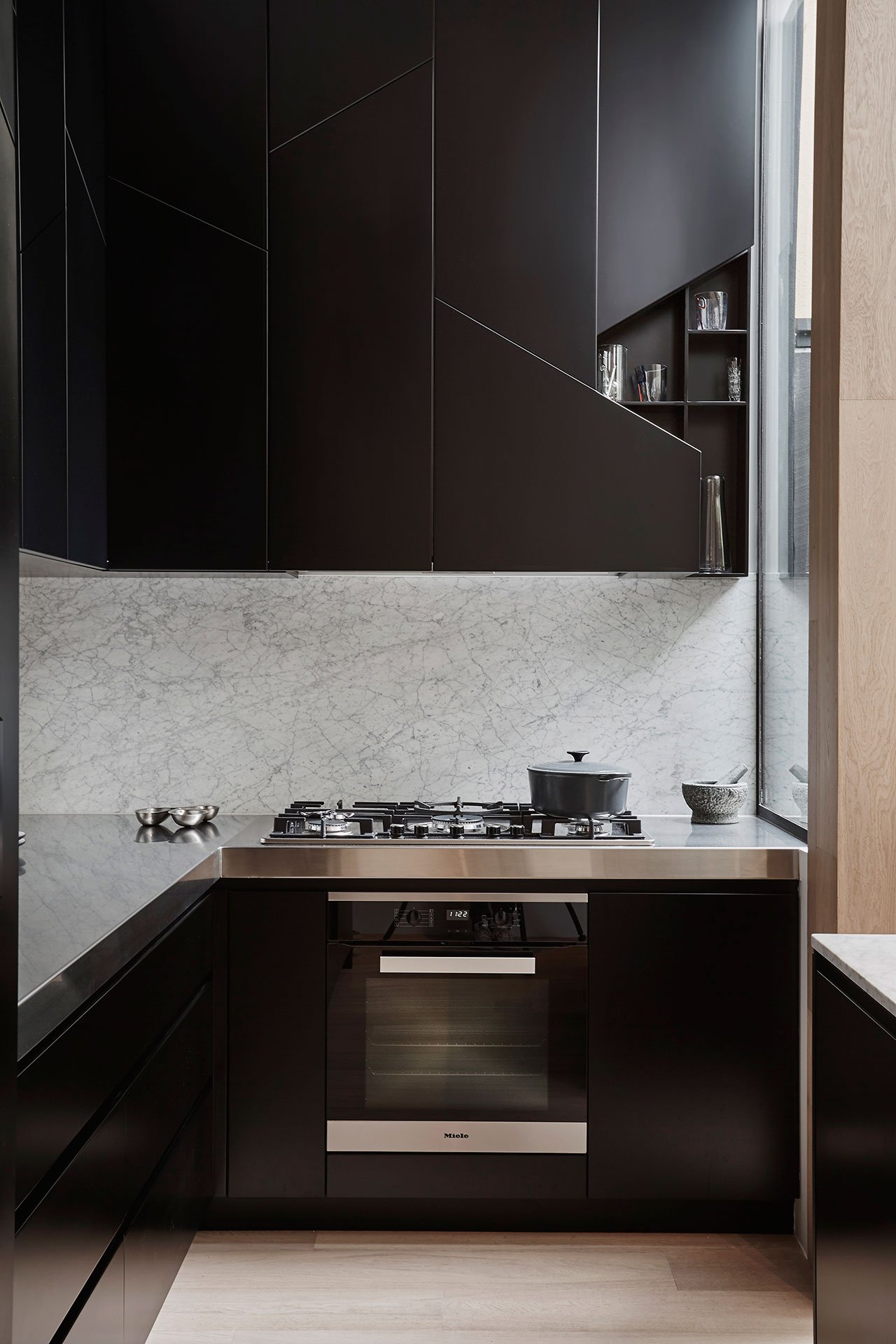
Photo by Fraser Marsden.
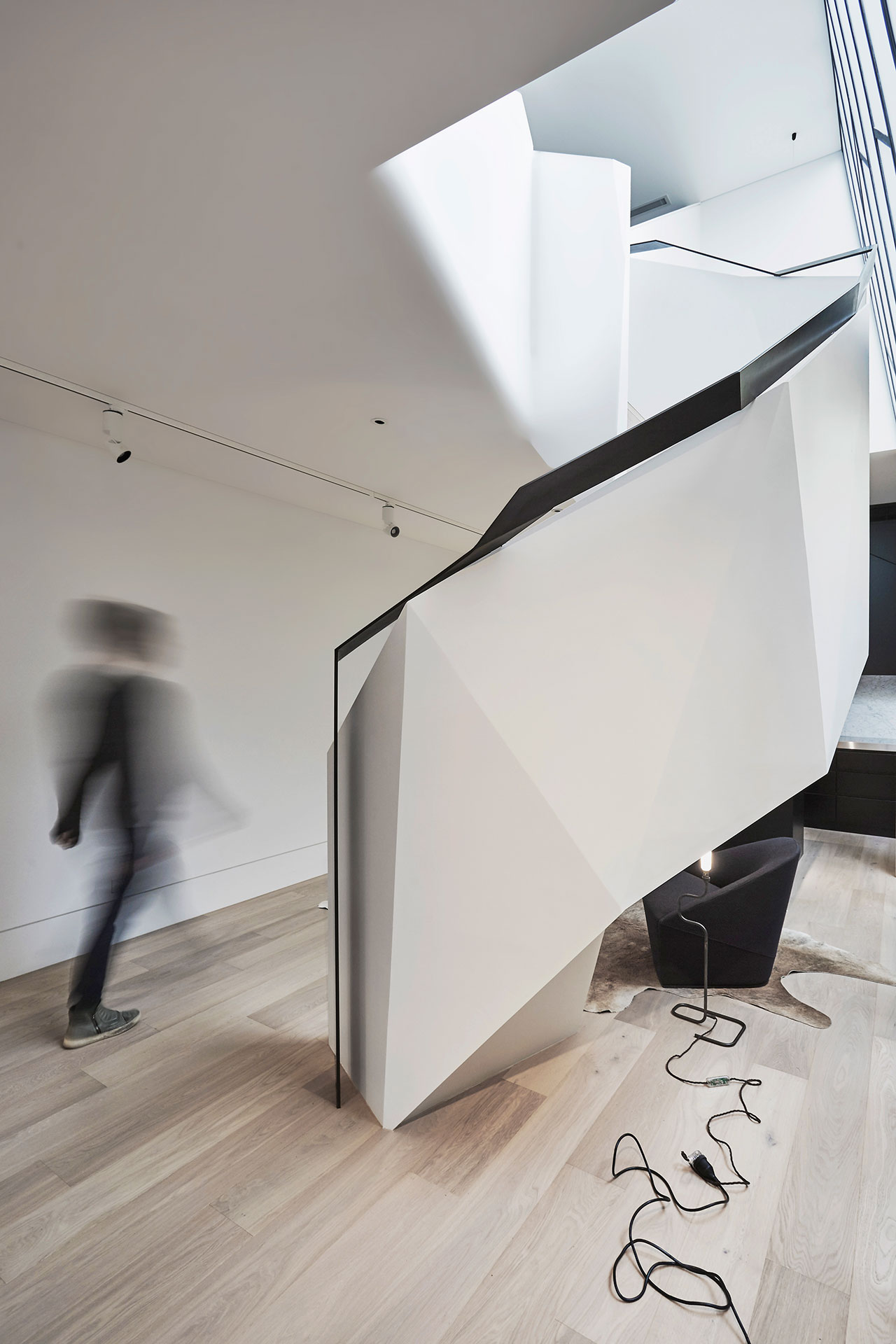
Photo by Fraser Marsden.
