Project Name
Syros I and Syros IIPosted in
ResidentialLocation
Architecture Practice
Block722 ArchitectsArea (sqm)
200 (each residence)Completed
2014More Info
Location: Syros, Greece
Architects in charge: Sotiris Tsergas & Katja Margaritoglou
Design team: Dora Felekou, Anna Perela
Interior design: Katja Margaritoglou
Structural Engineer: Isidoros Rossolatos
| Detailed Information | |||||
|---|---|---|---|---|---|
| Project Name | Syros I and Syros II | Posted in | Residential | Location |
Syros
Greece |
| Architecture Practice | Block722 Architects | Area (sqm) | 200 (each residence) | Completed | 2014 |
| More Info | Location: Syros, Greece | ||||
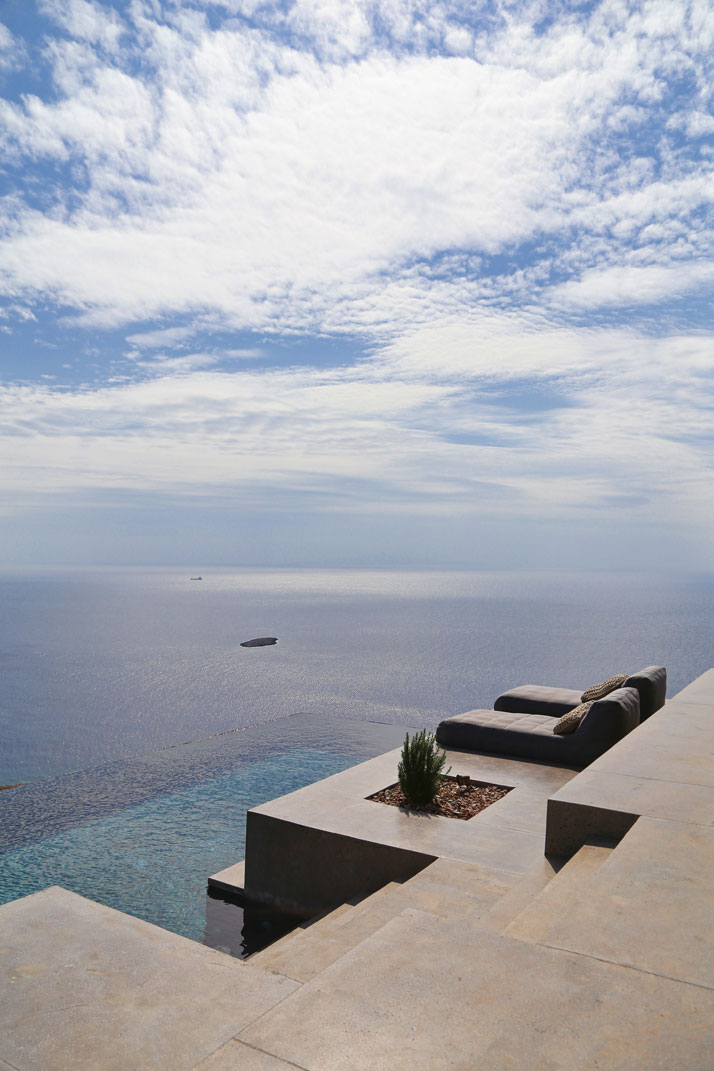
Syros I. Photo © Ioanna Roufopoulou.
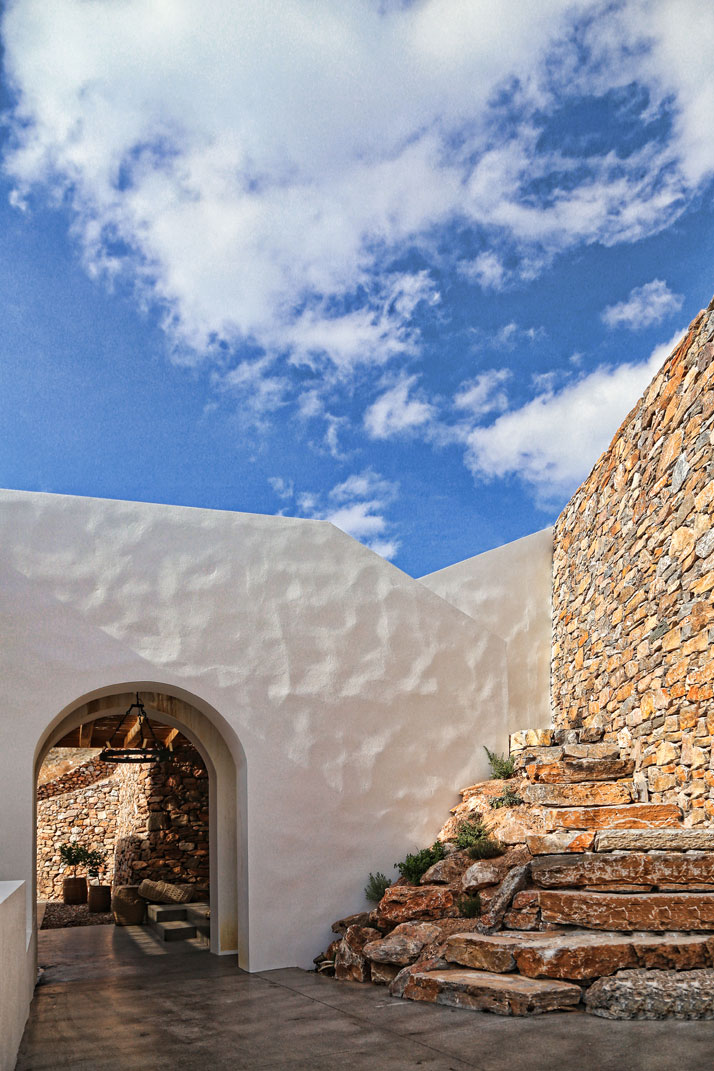
Syros IΙ. Photo © Ioanna Roufopoulou.
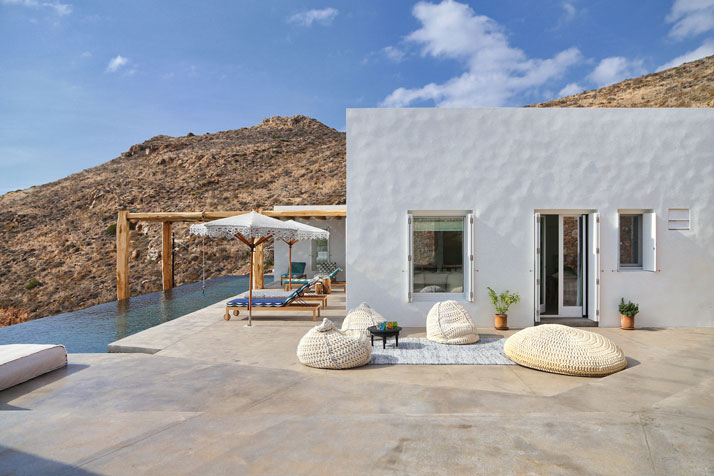
Syros IΙ. Photo © Ioanna Roufopoulou.
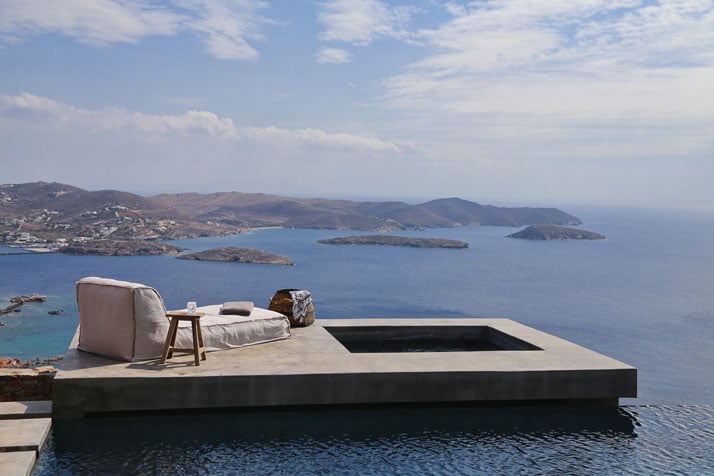
Syros I. Photo © Ioanna Roufopoulou.
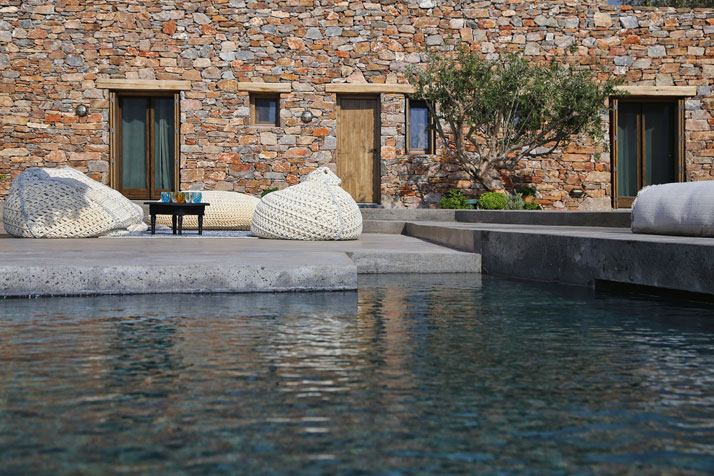
Syros IΙ. Photo © Ioanna Roufopoulou.

Syros IΙ. Photo © Erietta Attali.
More specifically, Syros I can be accessed from the back of the house through a series of small courtyards that have been planted with local herbs. A central volume houses the living area and kitchen, attached to which is the master bedroom and two guest rooms, ideal for friends or family members. Two additional guest rooms are situated next to the main building, enjoying privacy but also easy access to the common areas and pool. In a similar way, Syros II consists of the main house that can accommodate a family of four, and a guesthouse at the back with two bedrooms and a shared kitchen. Ultimately, what steals the show in both houses is of course the two spectacular swimming pools that appear to suspend dramatically over the Aegean.
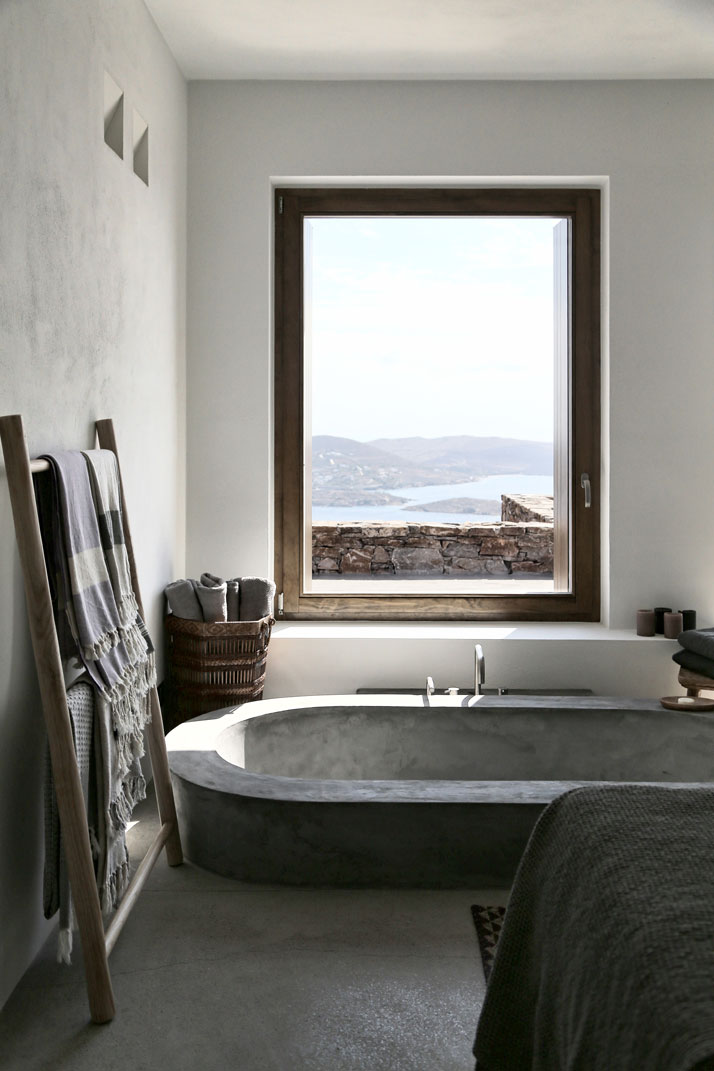
Syros I. Photo © Ioanna Roufopoulou.
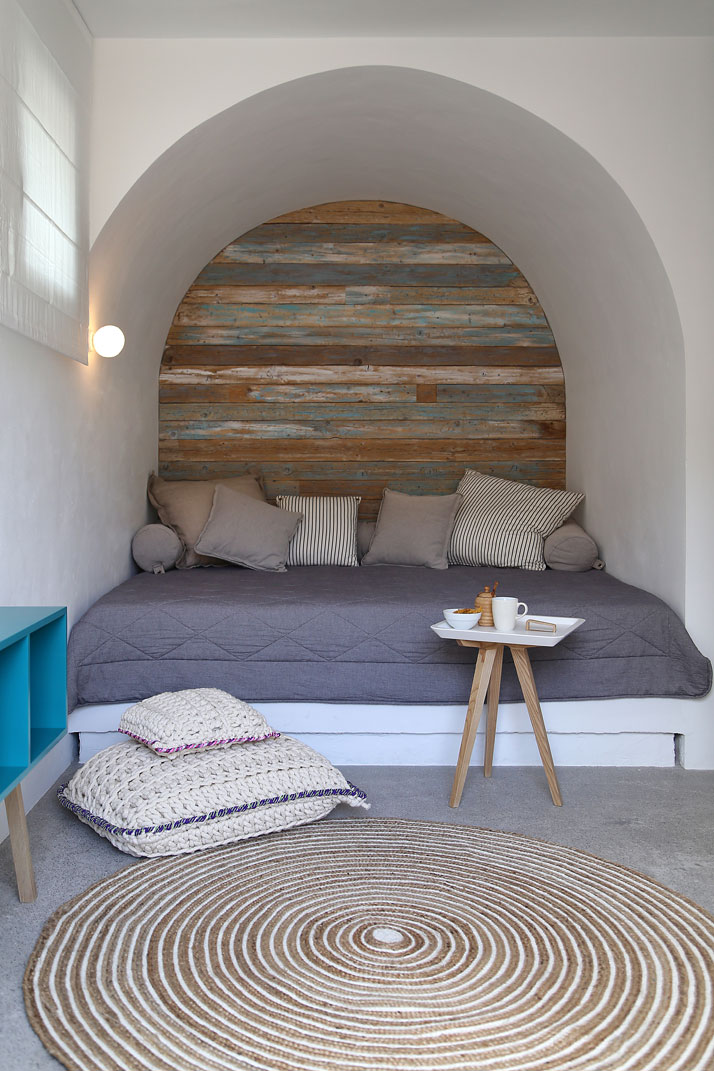
Syros IΙ. Photo © Ioanna Roufopoulou.
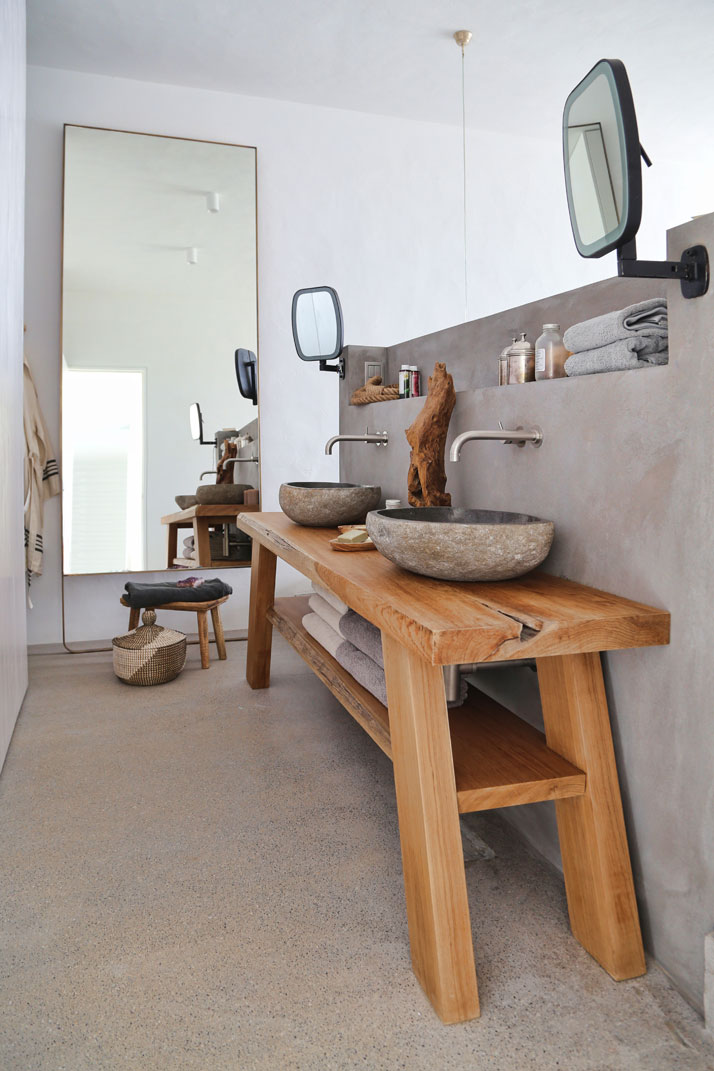
Syros I. Photo © Ioanna Roufopoulou.
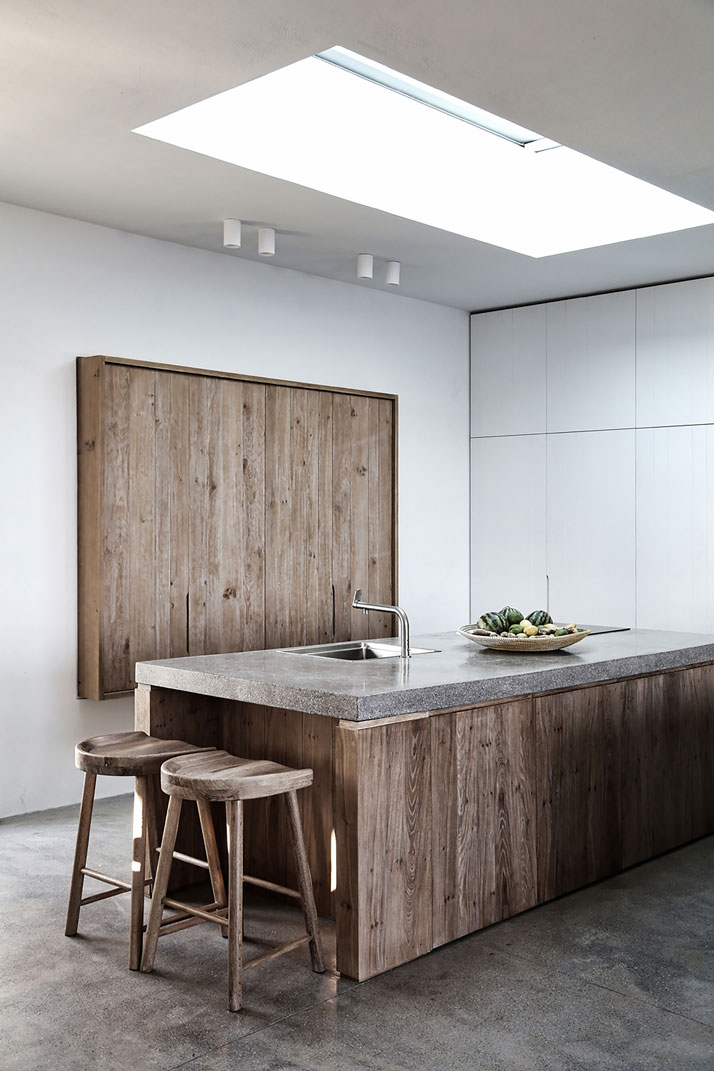
Syros I. Photo © Ioanna Roufopoulou.
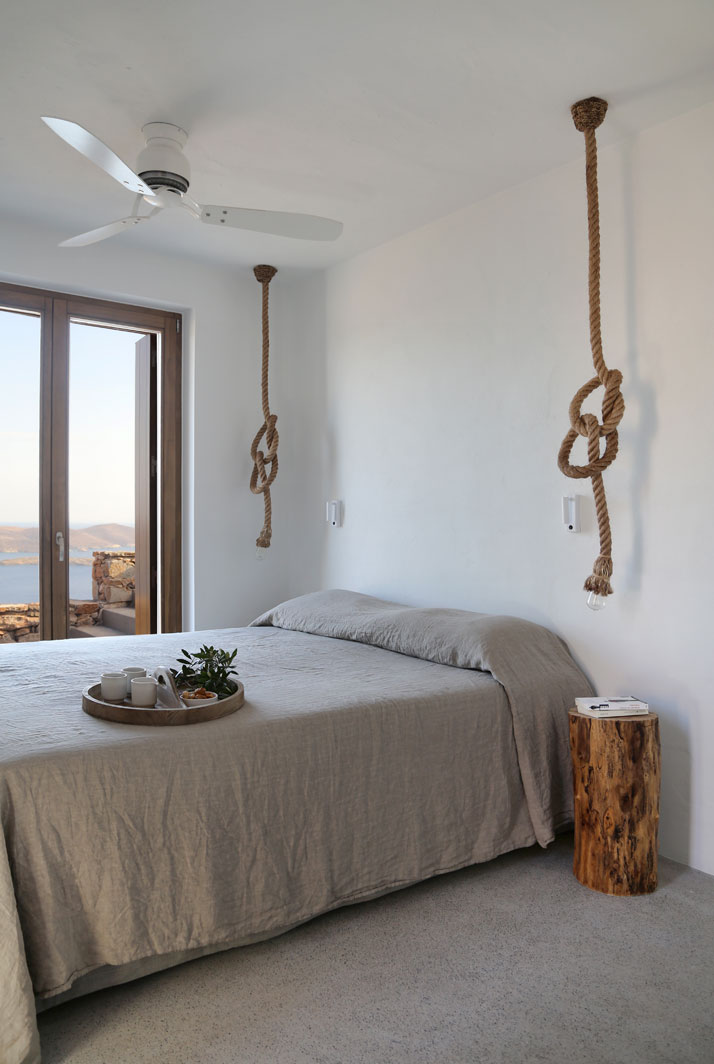
Syros I. Photo © Ioanna Roufopoulou.















