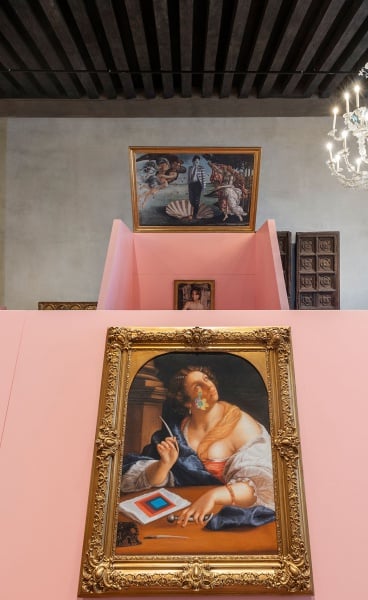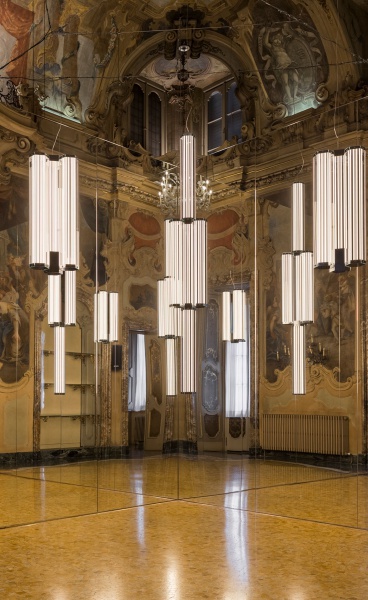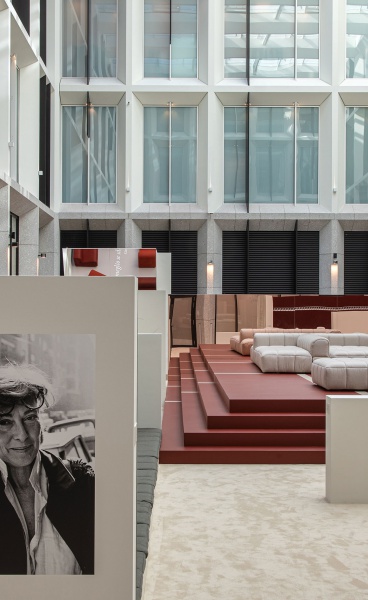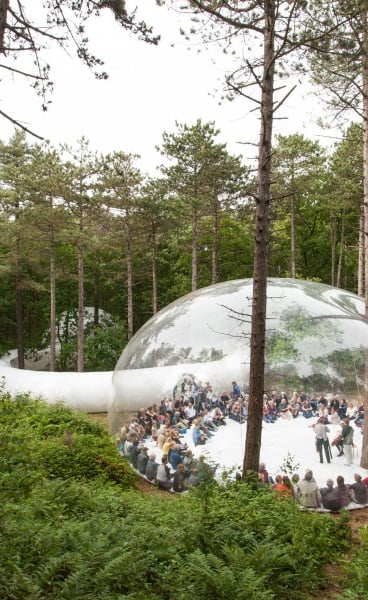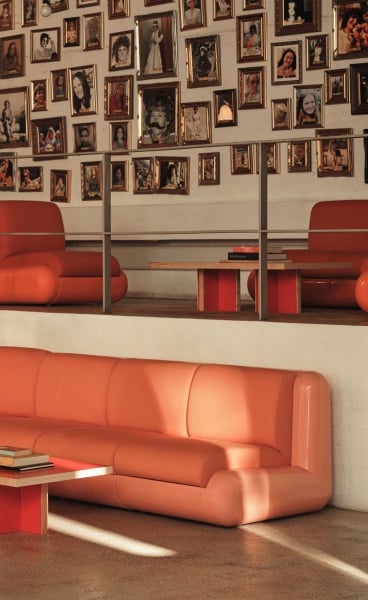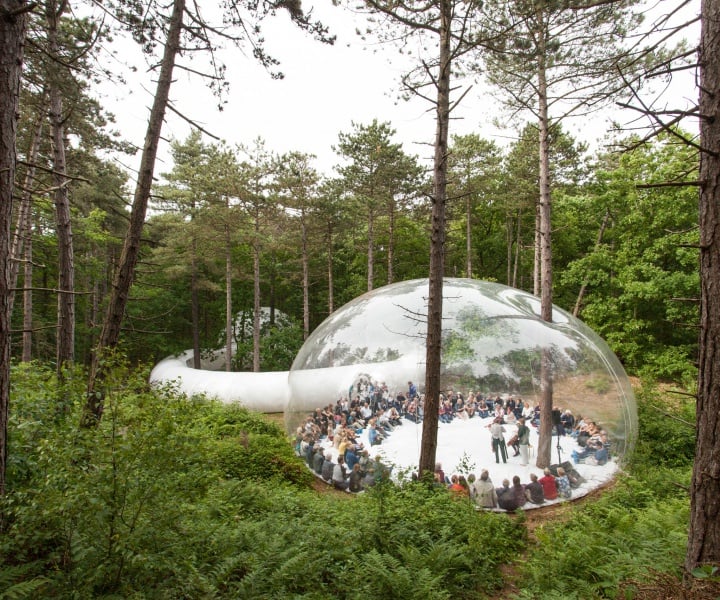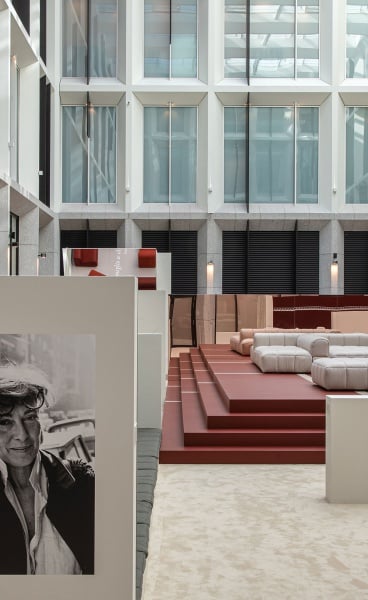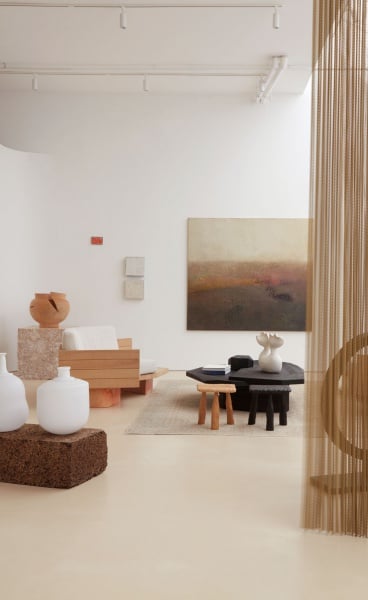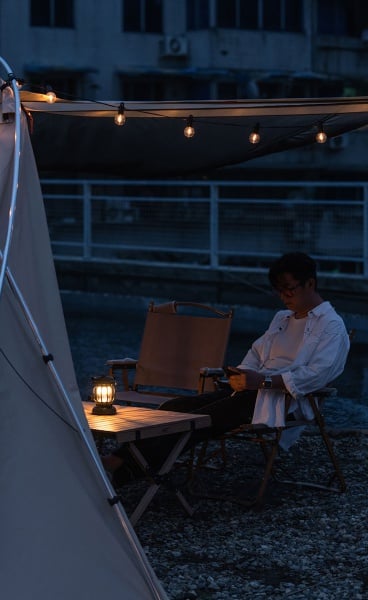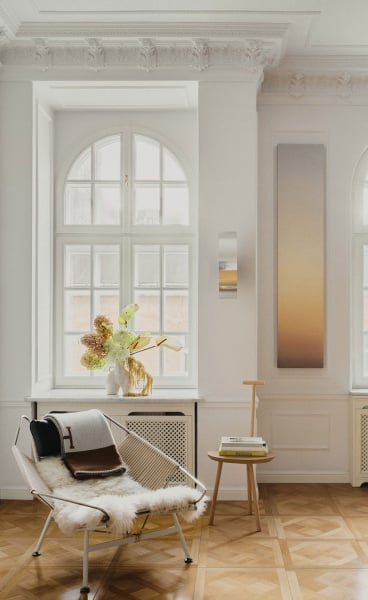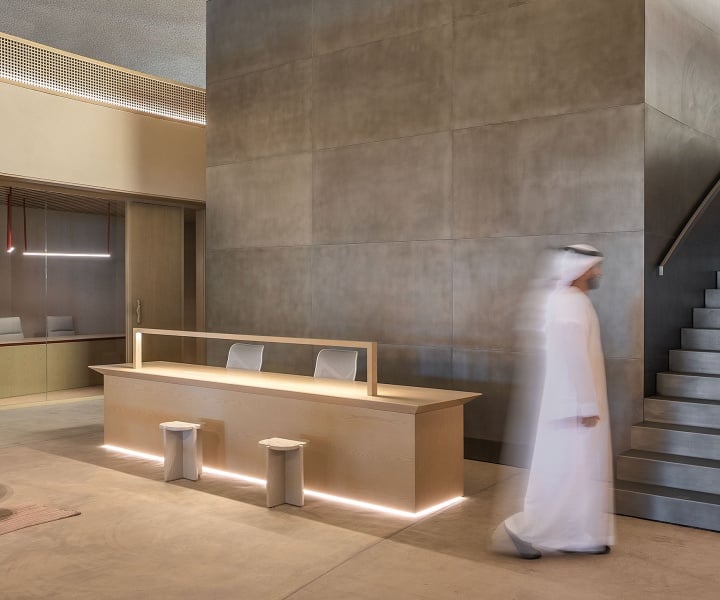Project Name
Desert Palisades GuardhouseLocation
Architecture Practice
Studio AR&D ArchitectsCompleted
2016| Detailed Information | |||||
|---|---|---|---|---|---|
| Project Name | Desert Palisades Guardhouse | Location |
1111 W Racquet Club Rd Palm Springs, CA
United States | Architecture Practice | Studio AR&D Architects |
| Completed | 2016 | ||||
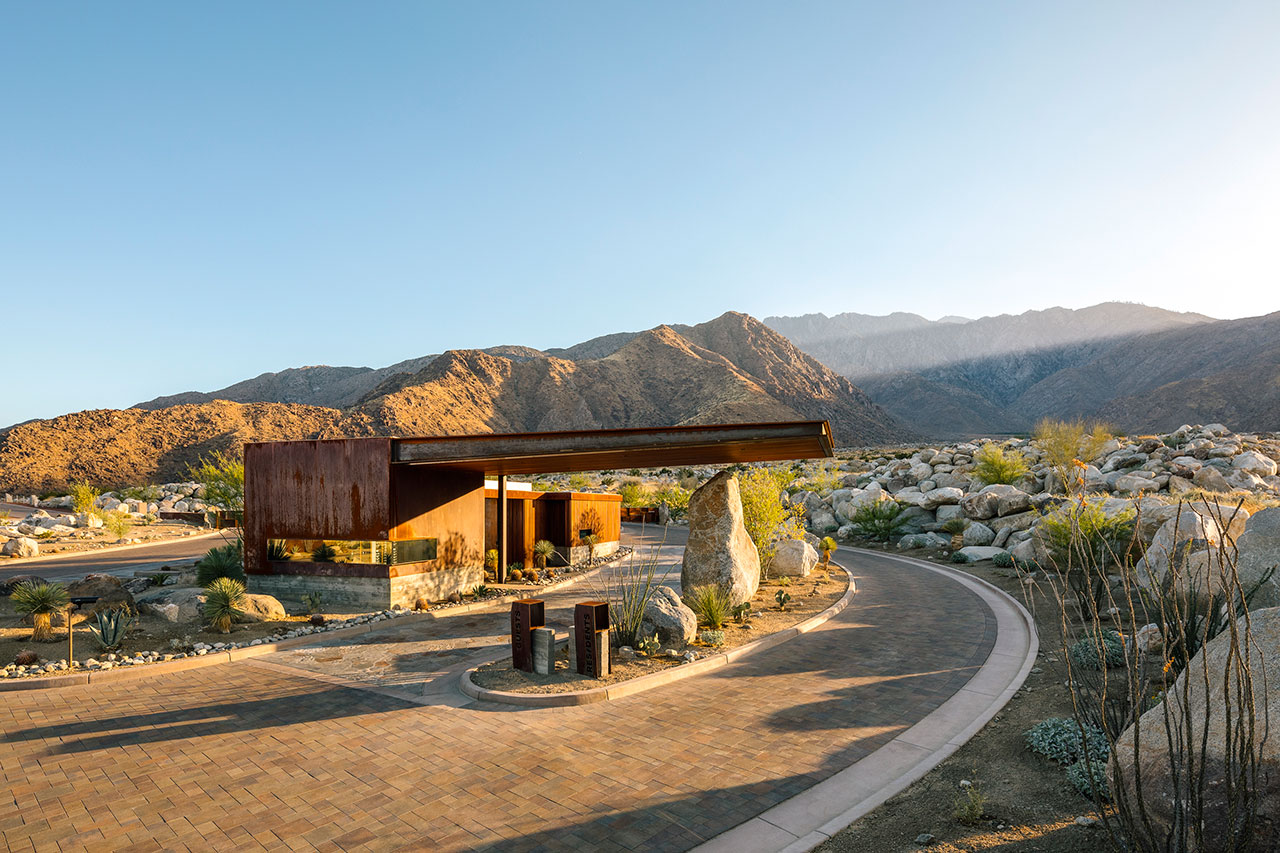
Photo by Lance Gerber.
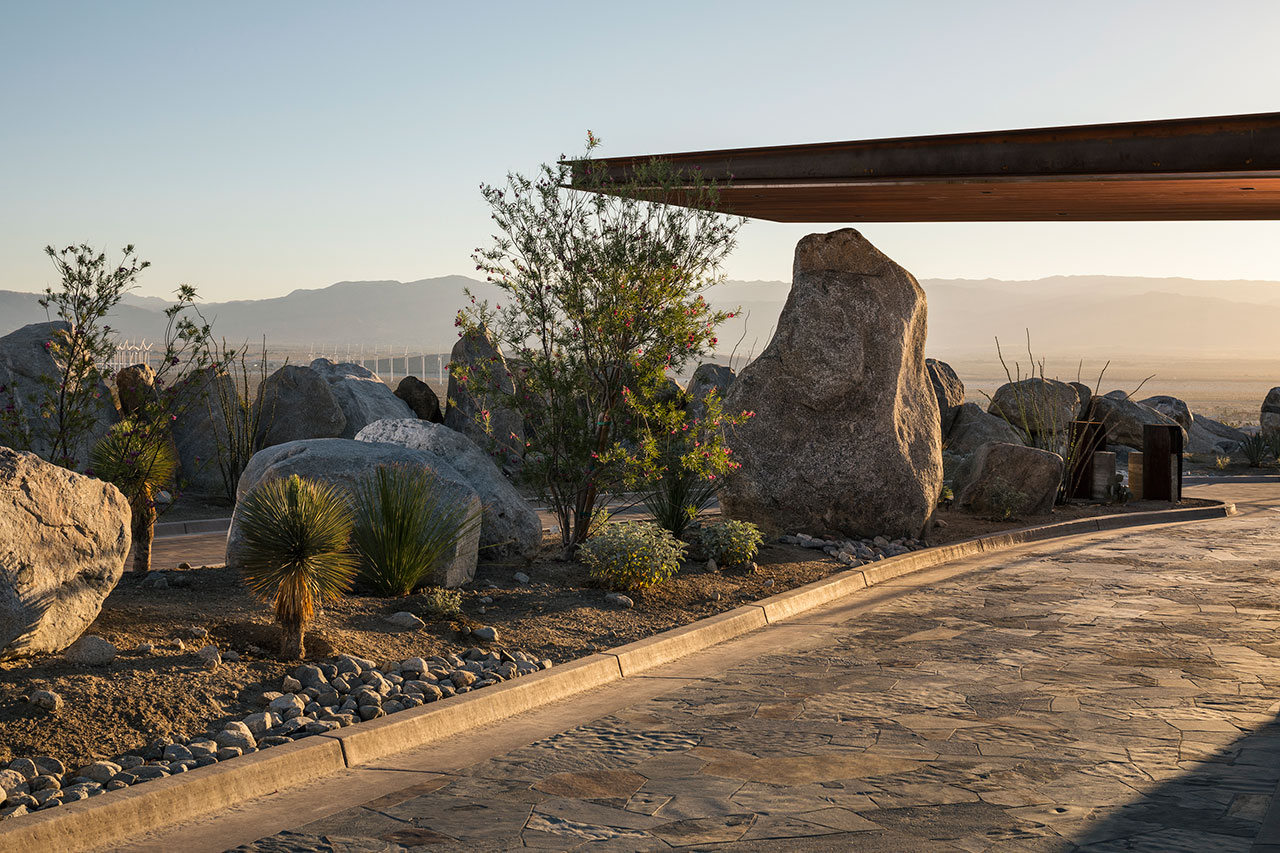
Photo by Lance Gerber.
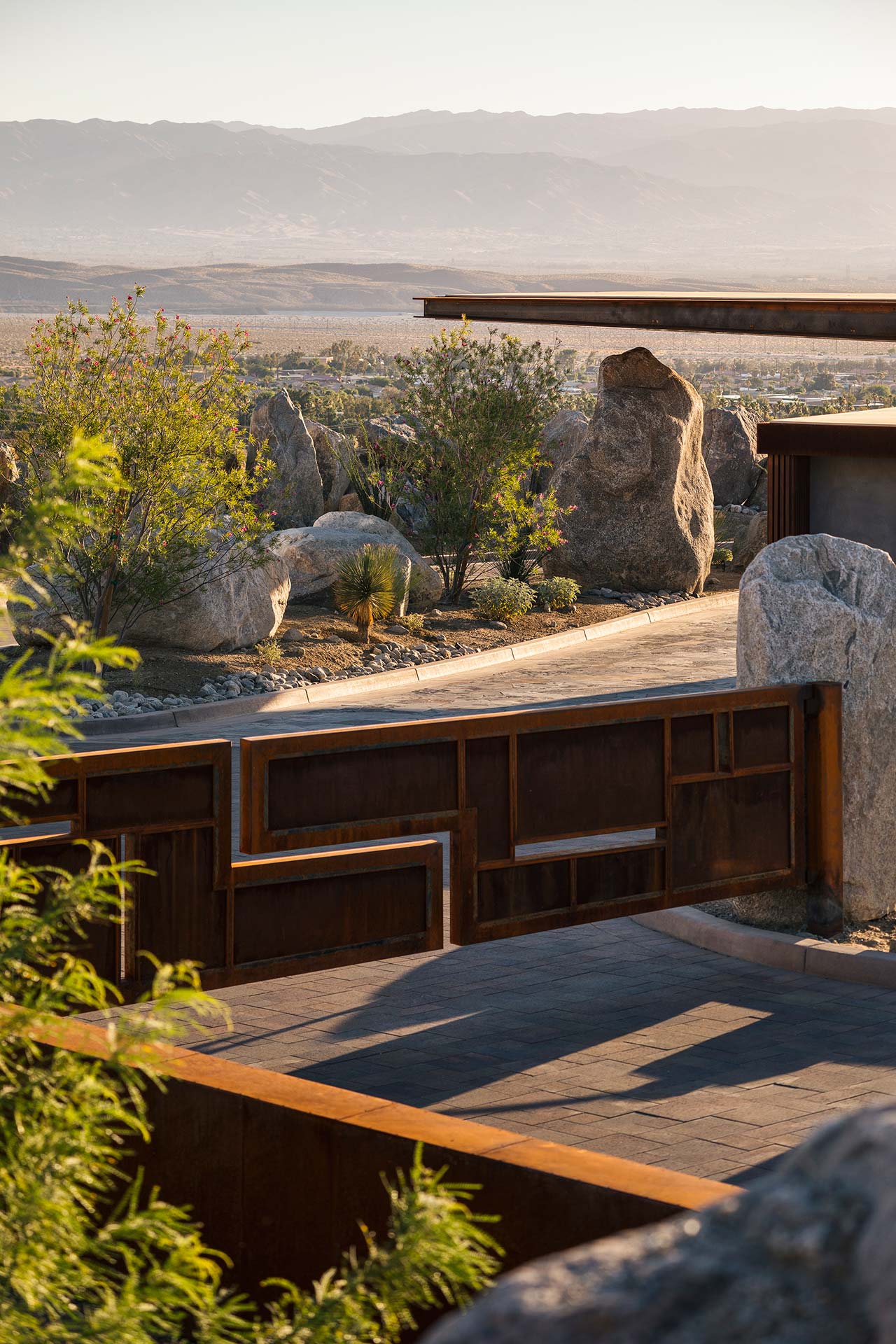
Photo by Lance Gerber.
The landscaping around the Guardhouse is peppered with larger and smaller boulders as well as a wide range of desert flora, whose rough textures beautifully frame the rusted patina of the steel structure. Additional exterior finishes include wood and concrete, which, like the steel, were selected for their durability and left unadorned without any added finish, echoing the rugged terrain of the desert.
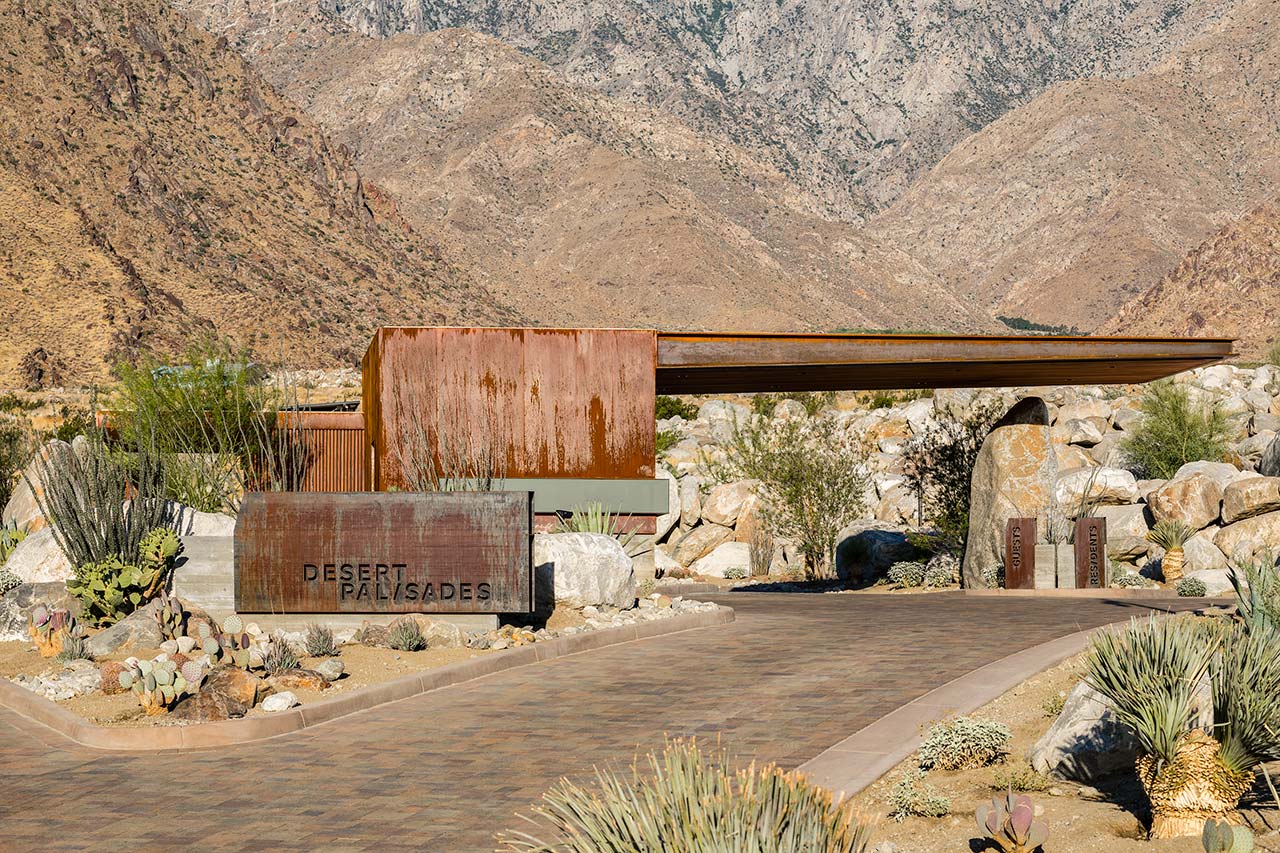
Photo by Lance Gerber.
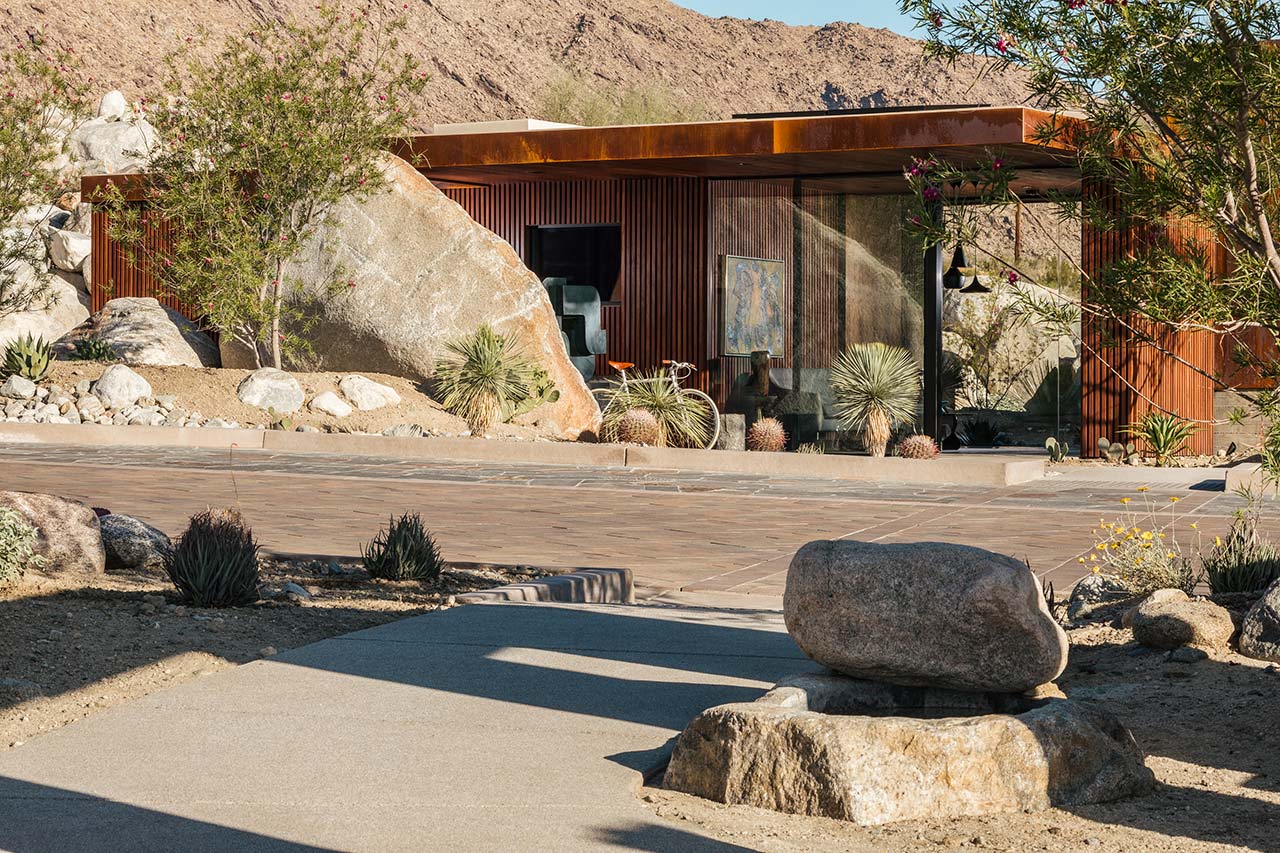
Photo by Lance Gerber.
For the interiors, the designers have opted for a more refined, mid-century palette evoking Desert Modernism which flourished in Palm Springs in the 40s and 50s with iconic residences such as Frank Sinatra’s home, Bing Crosby’s estate and Richard Neutra’s Kaufmann House. The finishes here are more polished yet still based on natural materials like wood and cement, retaining a connection with the natural landscape despite the luxuriance they evince. Sitting in the air-conditioned comfort of the elegantly furnished lounge, visitors can take in the breathtaking vistas, courtesy of the floor-to-ceiling glazing, without the desert’s scorching heat and blinding sun, an experience that sums up the concept behind the Desert Palisades development itself.
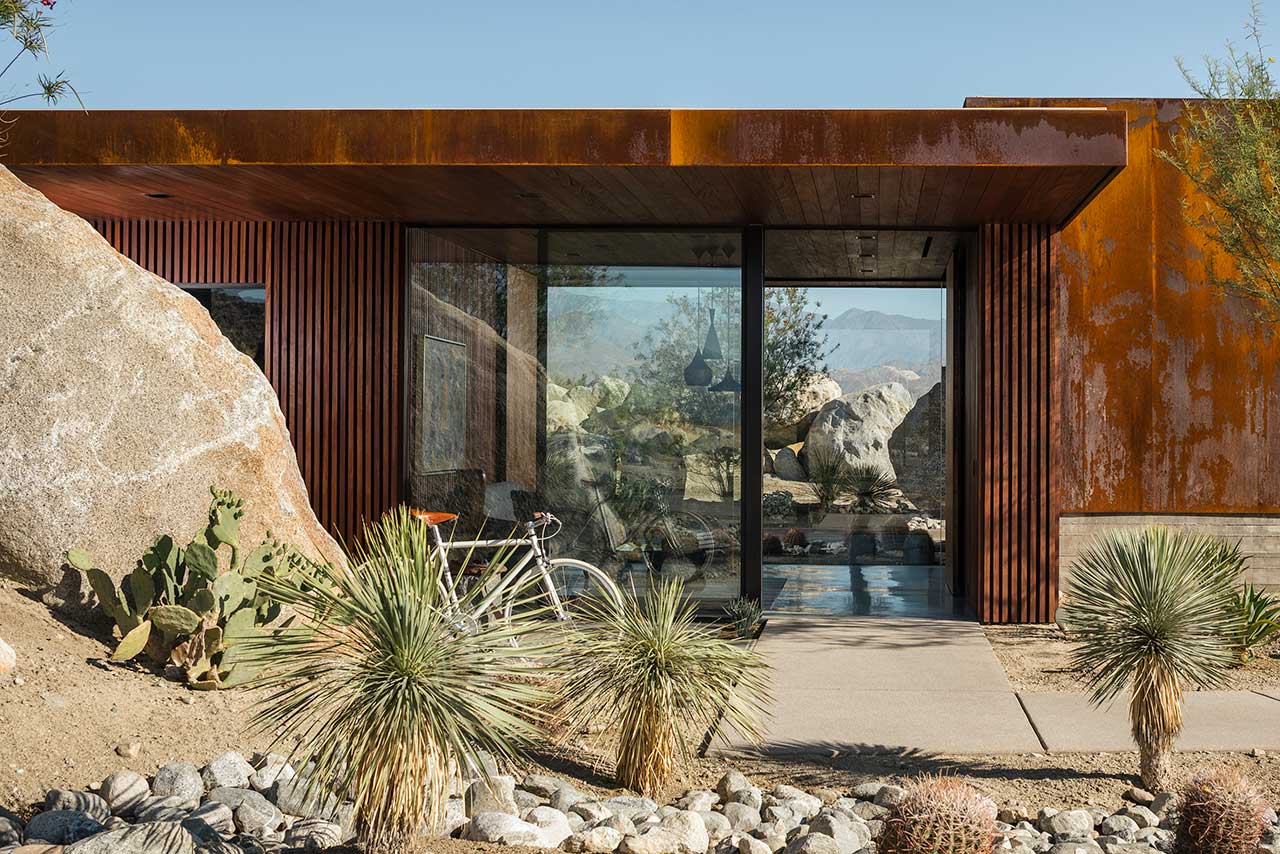
Photo by Lance Gerber.
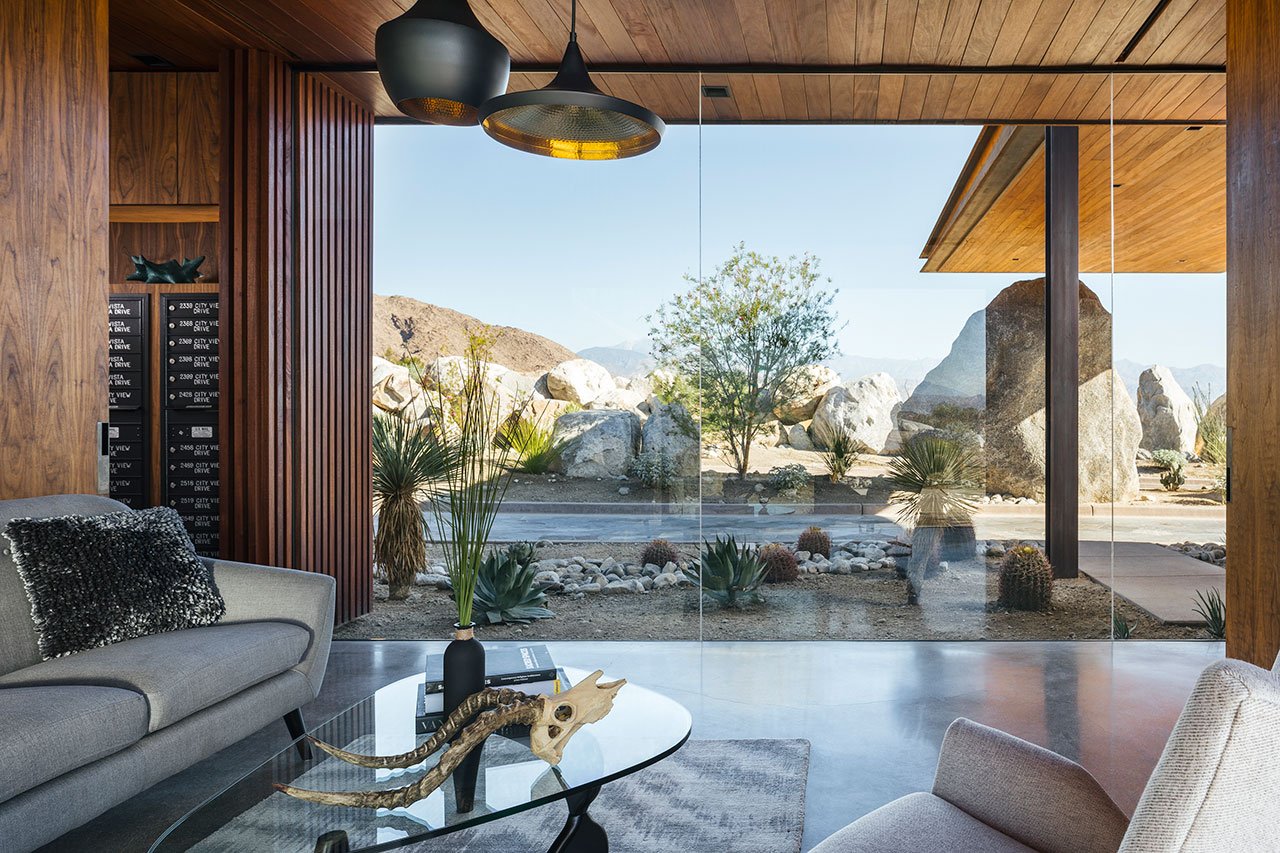
Photo by Lance Gerber.
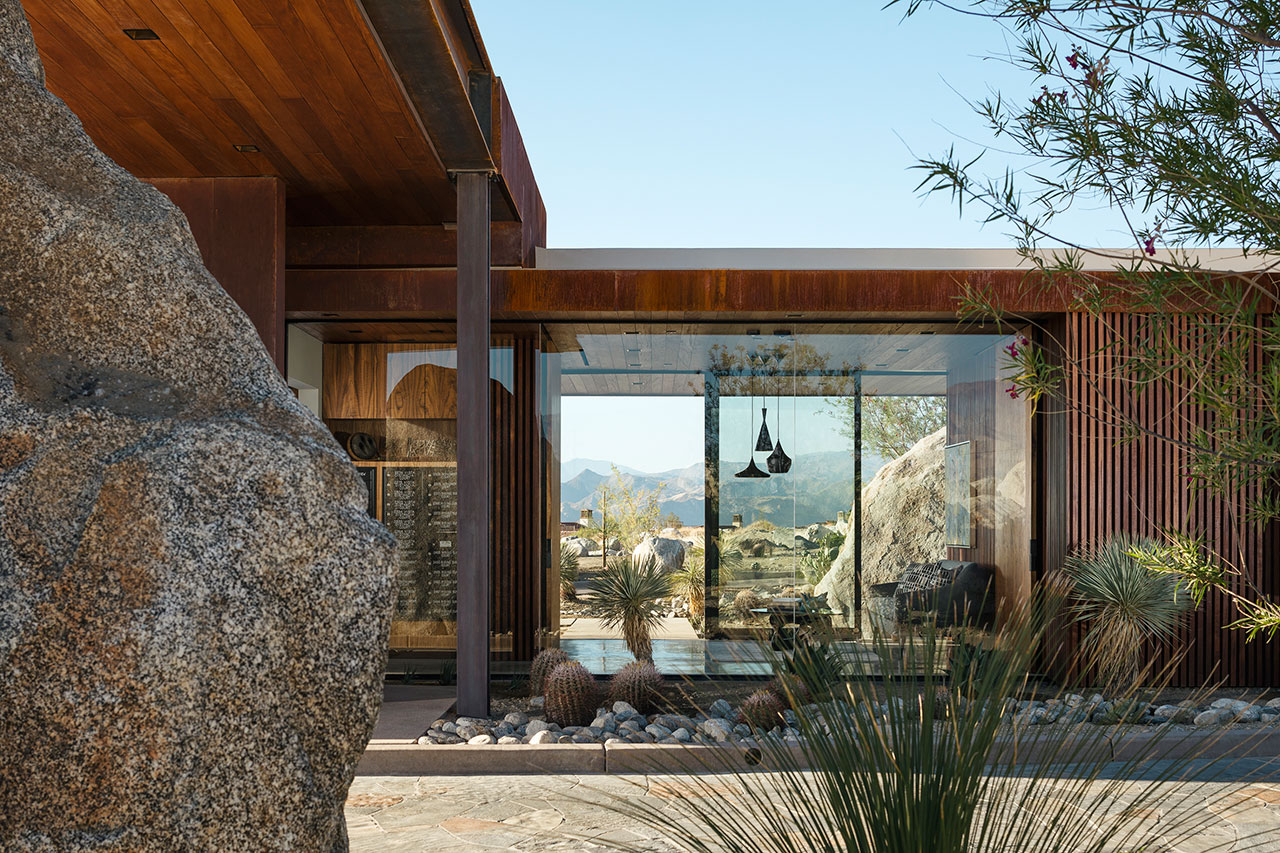
Photo by Lance Gerber.
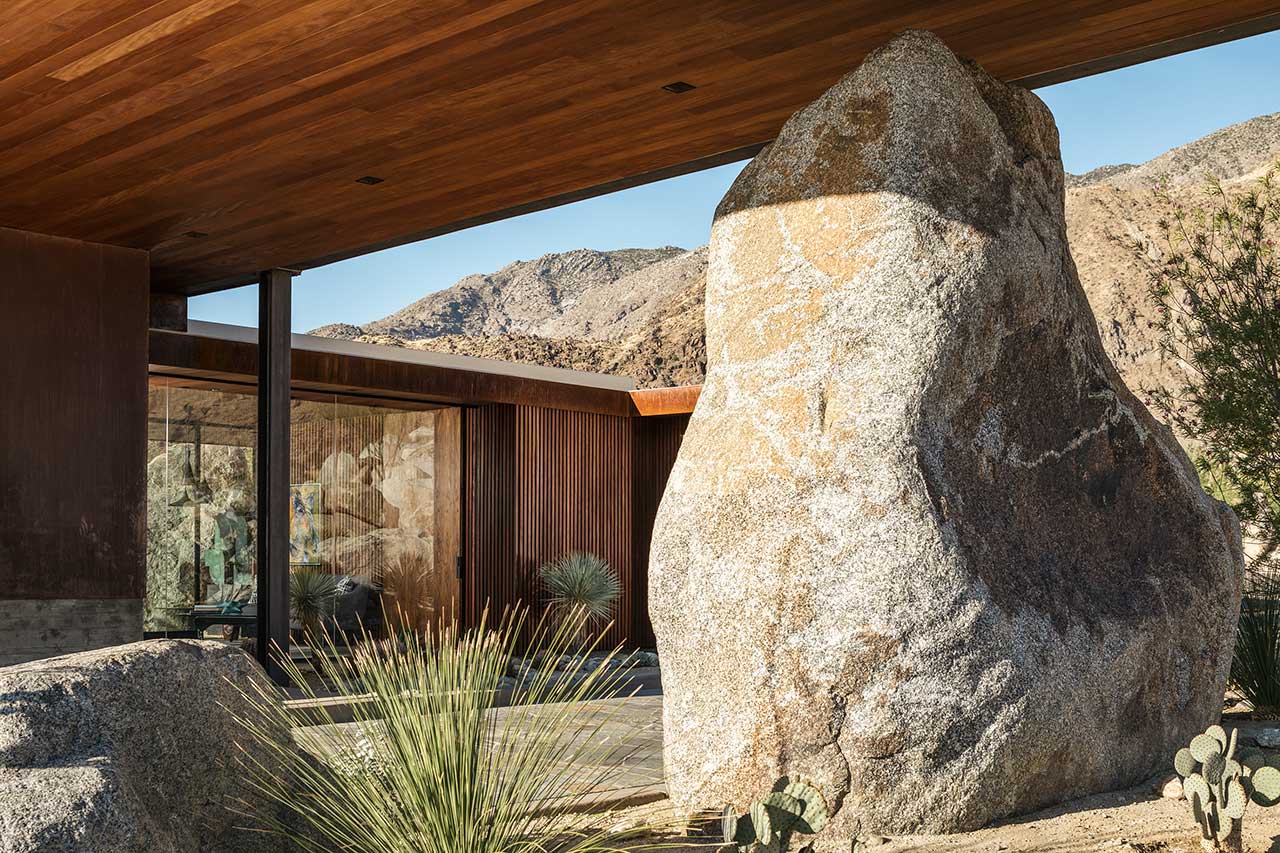
Photo by Lance Gerber.
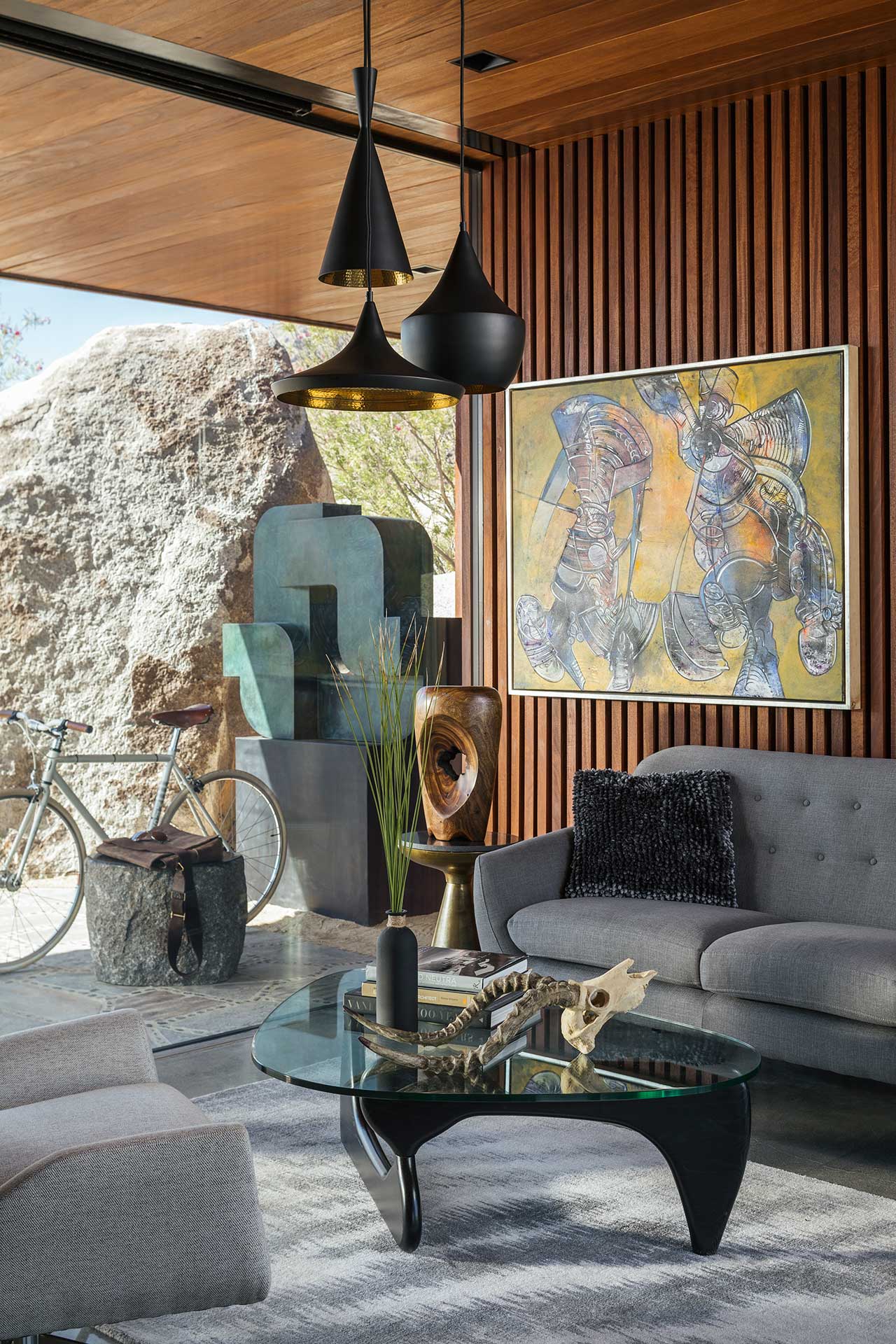
Photo by Lance Gerber.
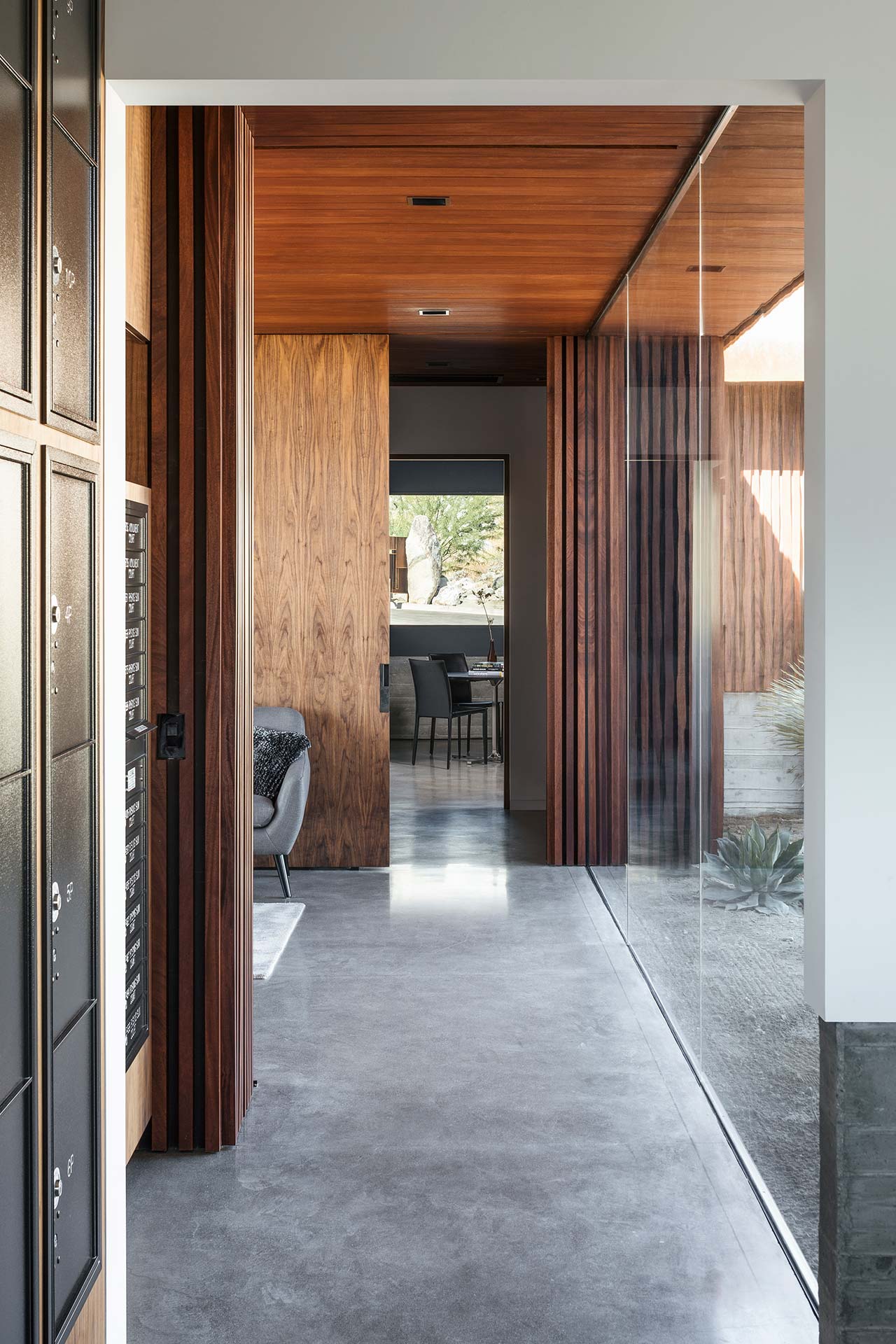
Photo by Lance Gerber.
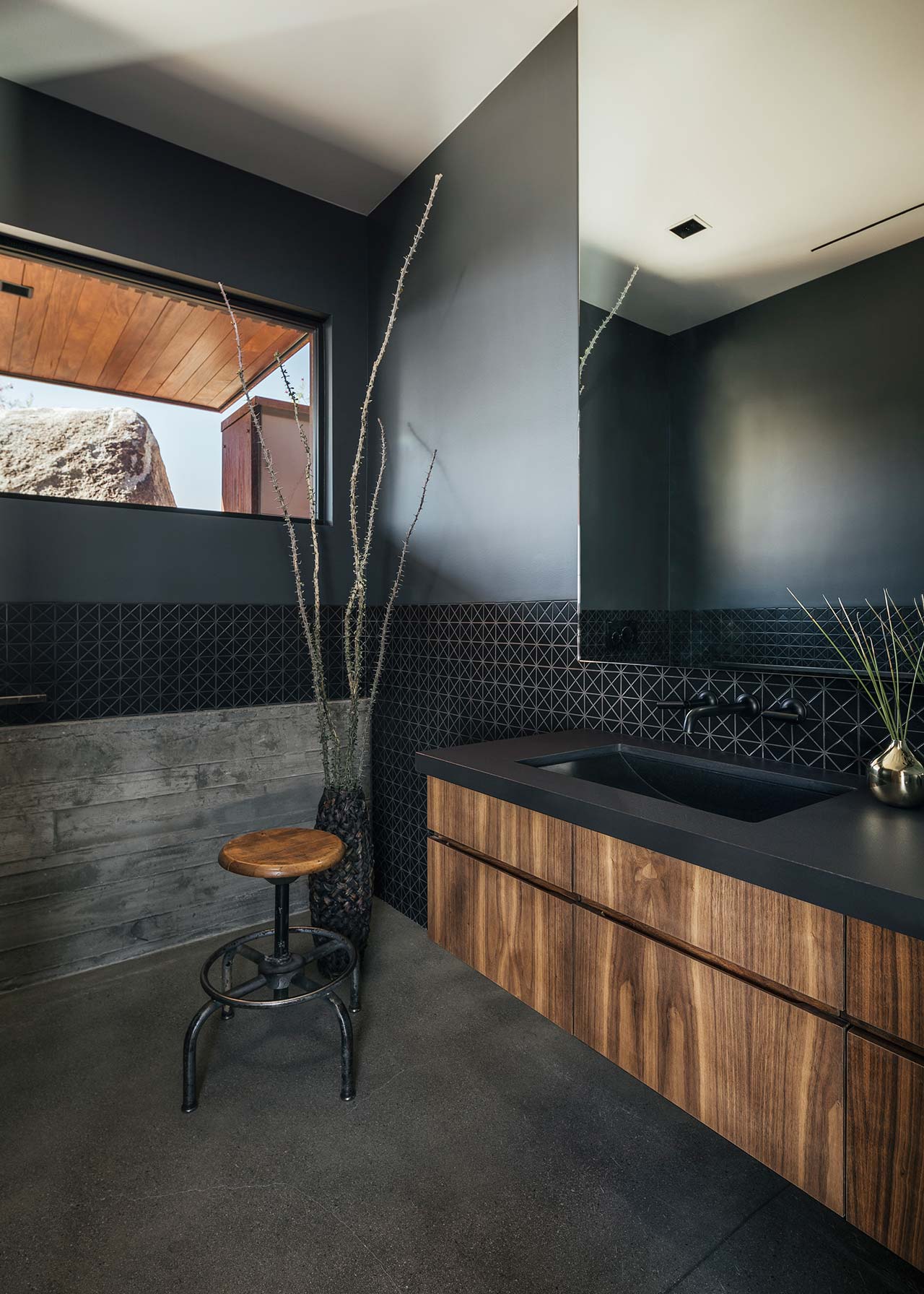
Photo by Lance Gerber.
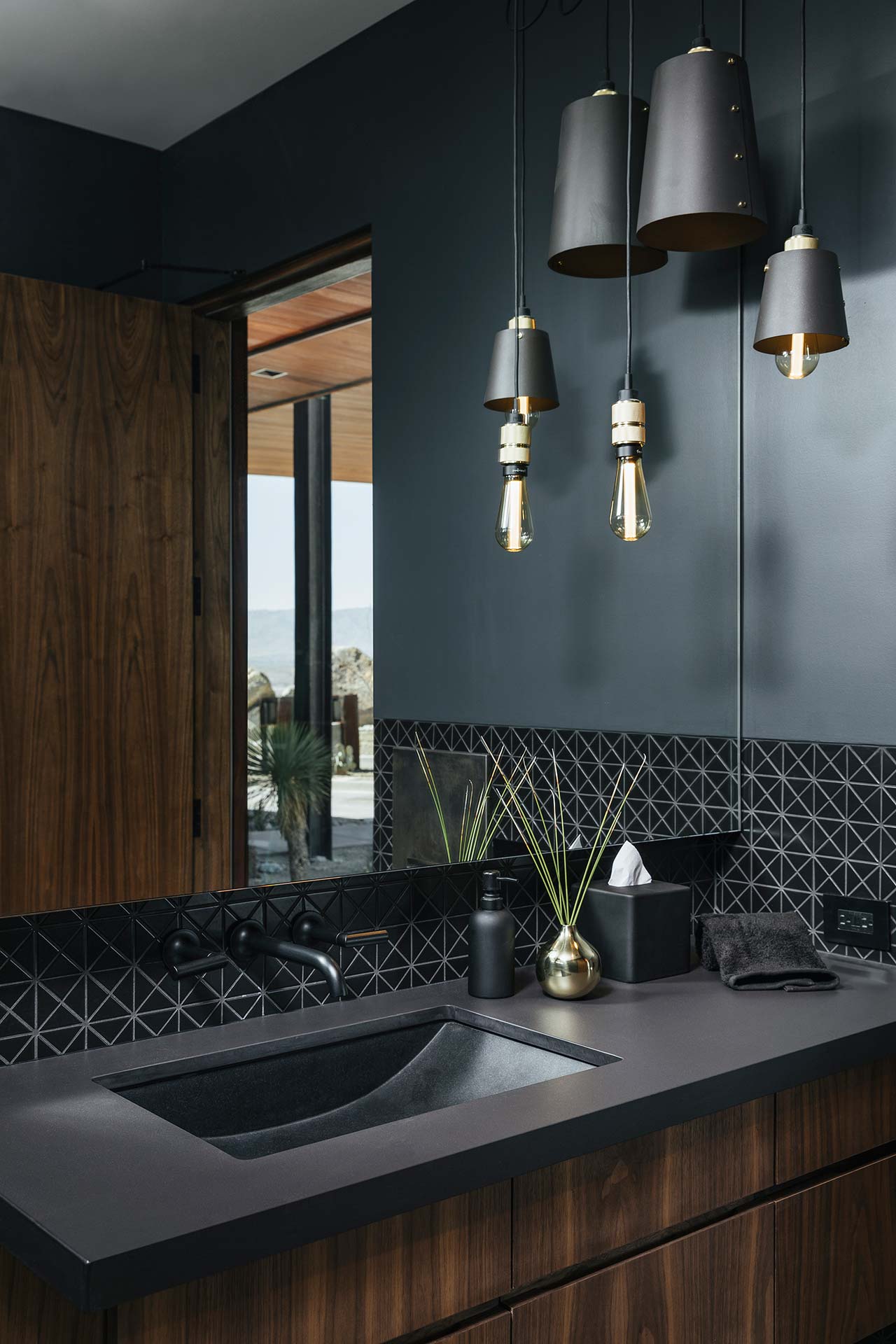
Photo by Lance Gerber.
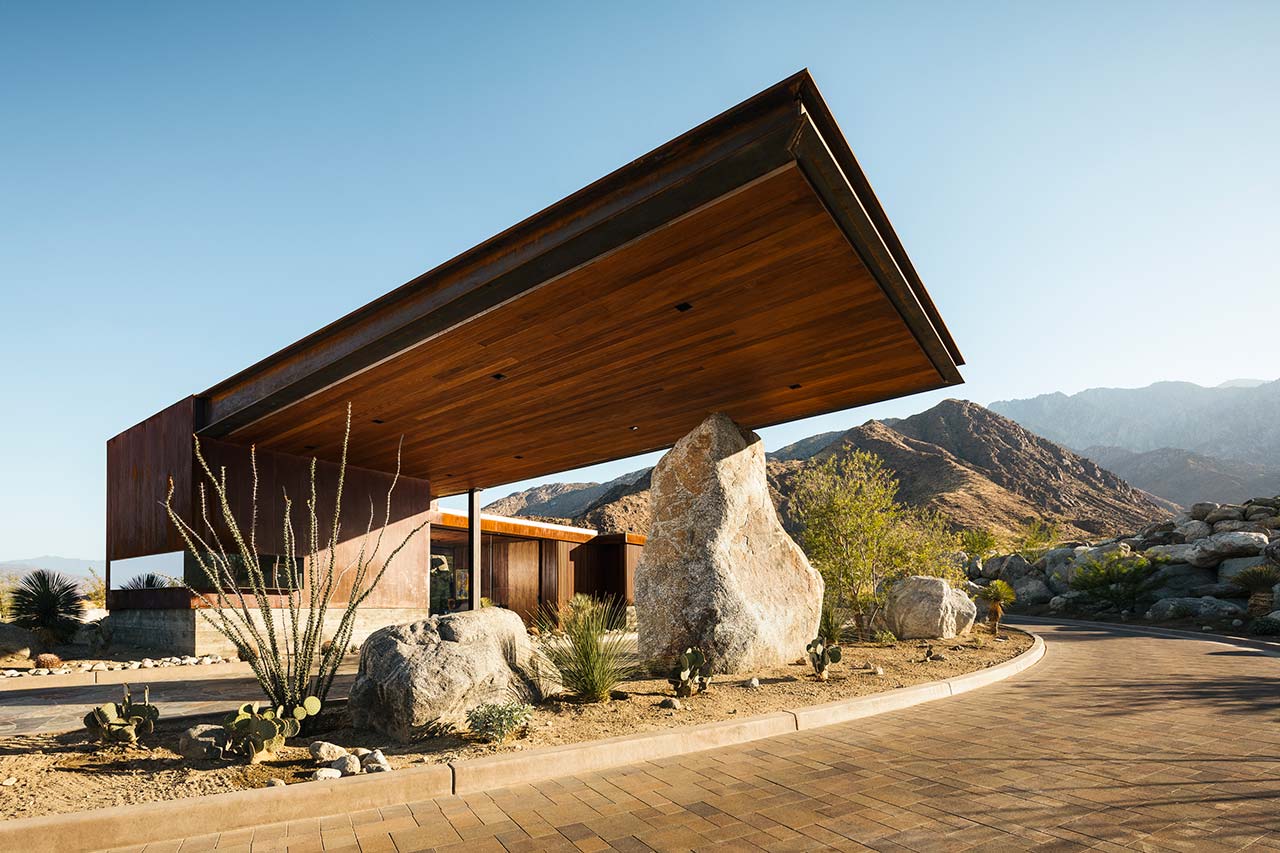
Photo by Lance Gerber.
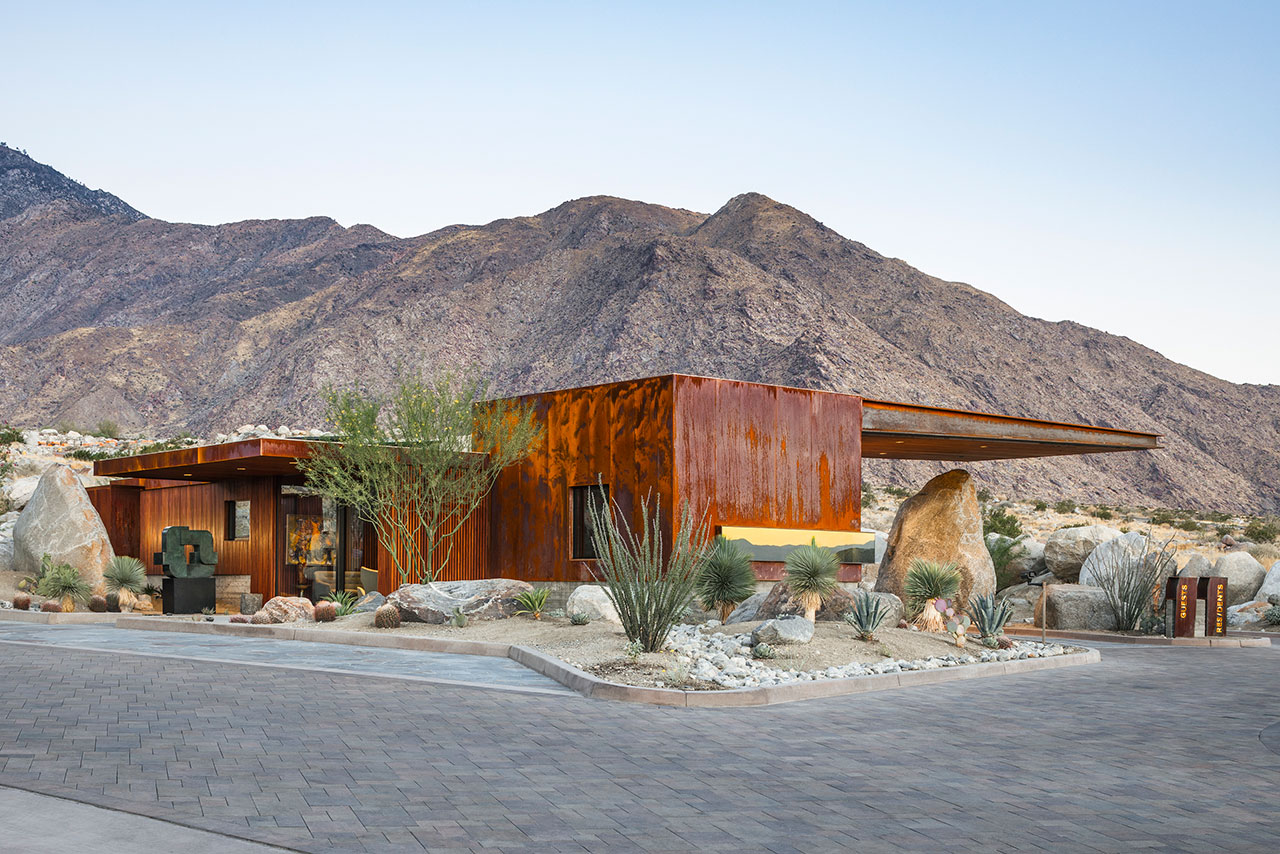
Photo by Lance Gerber.
