Project Name
Savioz HousePosted in
ResidentialLocation
Architecture Practice
Savioz Fabrizzi ArchitectsCompleted
2013More Info
| Detailed Information | |||||
|---|---|---|---|---|---|
| Project Name | Savioz House | Posted in | Residential | Location |
La Giète Délé Valais
Switzerland |
| Architecture Practice | Savioz Fabrizzi Architects | Completed | 2013 | More Info |
|

Savioz House by Savioz Fabrizzi Architects. Photo © Thomas Jantscher.
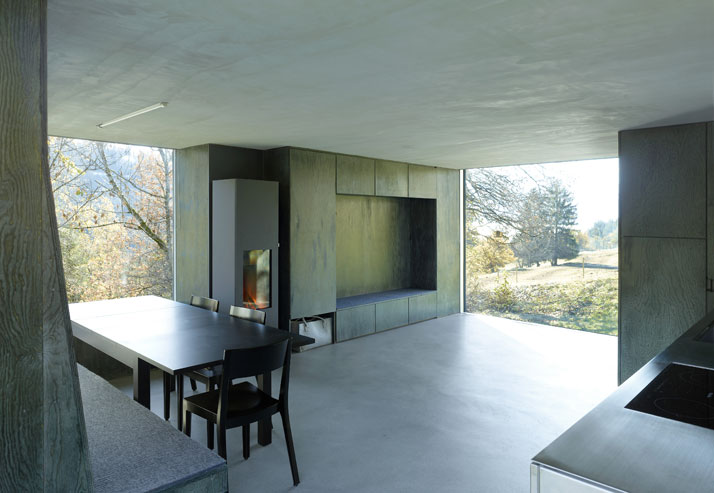
Savioz House by Savioz Fabrizzi Architects. Photo © Thomas Jantscher.

Savioz House by Savioz Fabrizzi Architects. Photo © Thomas Jantscher.
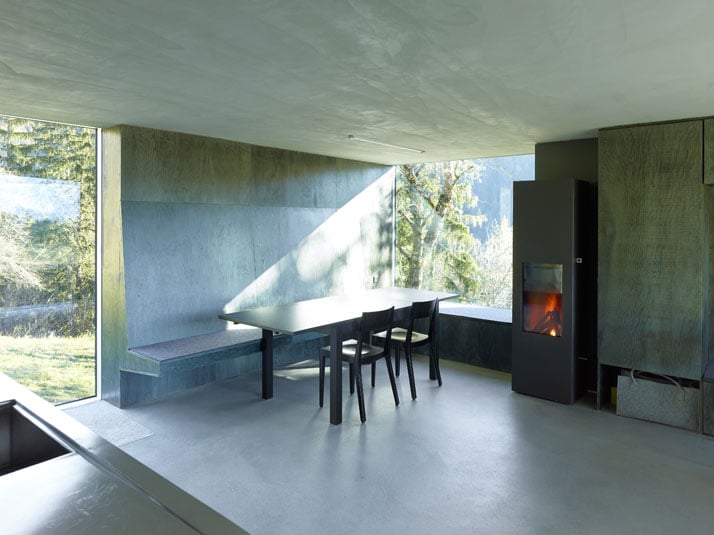
Savioz House by Savioz Fabrizzi Architects. Photo © Thomas Jantscher.
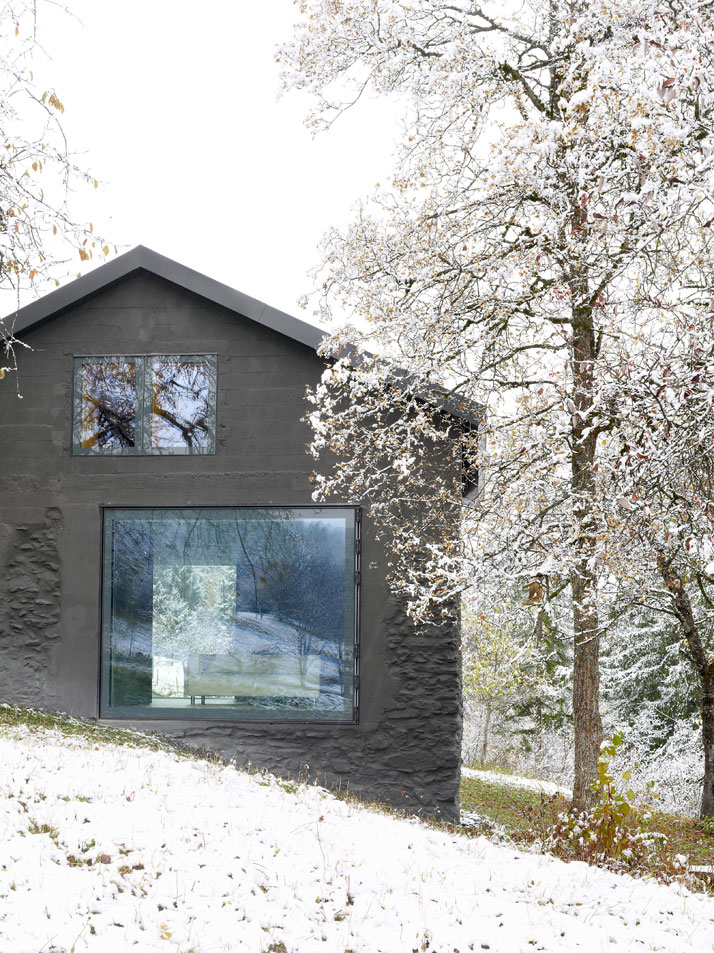
Savioz House by Savioz Fabrizzi Architects. Photo © Thomas Jantscher.
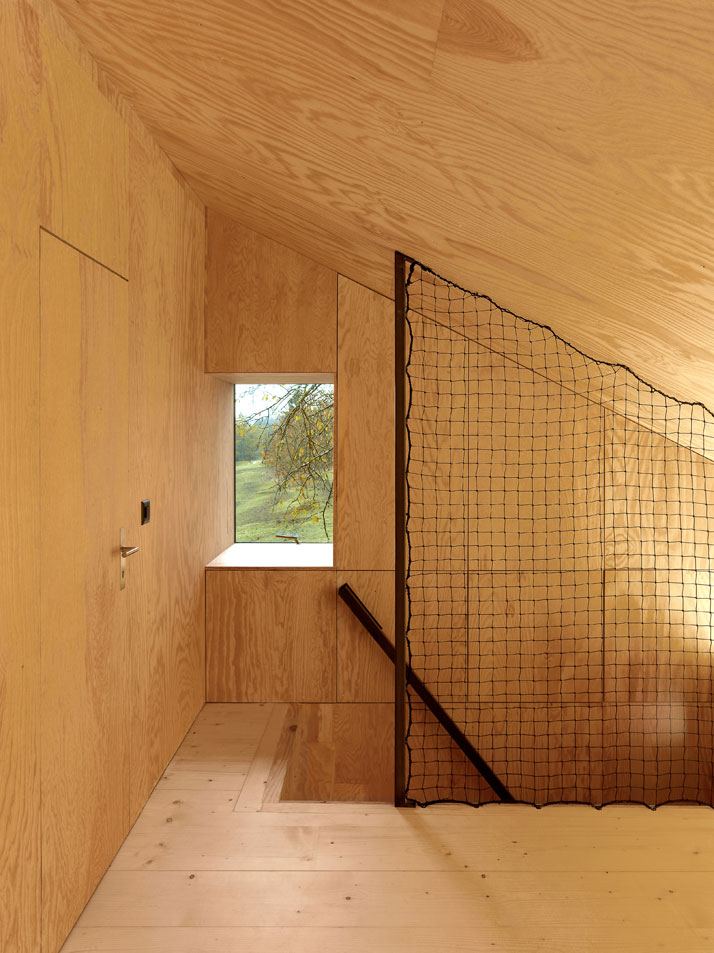
Savioz House by Savioz Fabrizzi Architects. Photo © Thomas Jantscher.
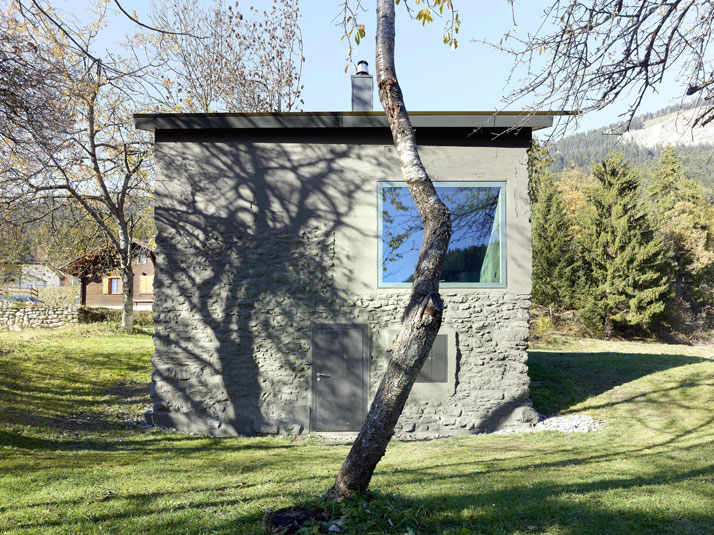
Savioz House by Savioz Fabrizzi Architects. Photo © Thomas Jantscher.
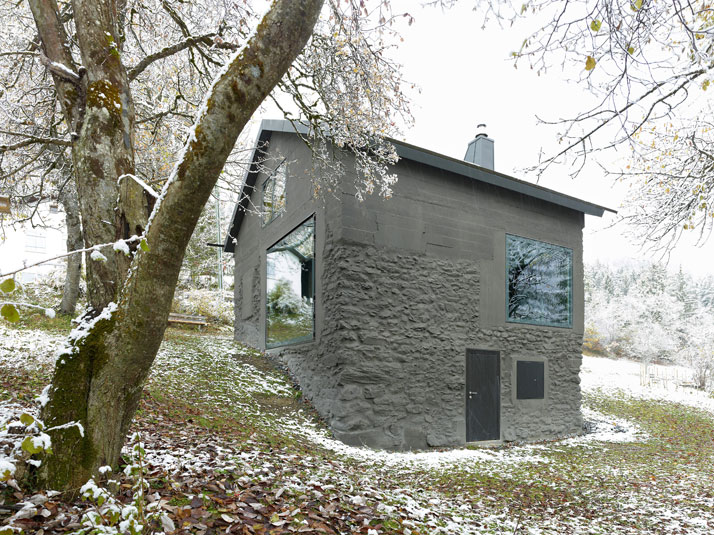
Savioz House by Savioz Fabrizzi Architects. Photo © Thomas Jantscher.
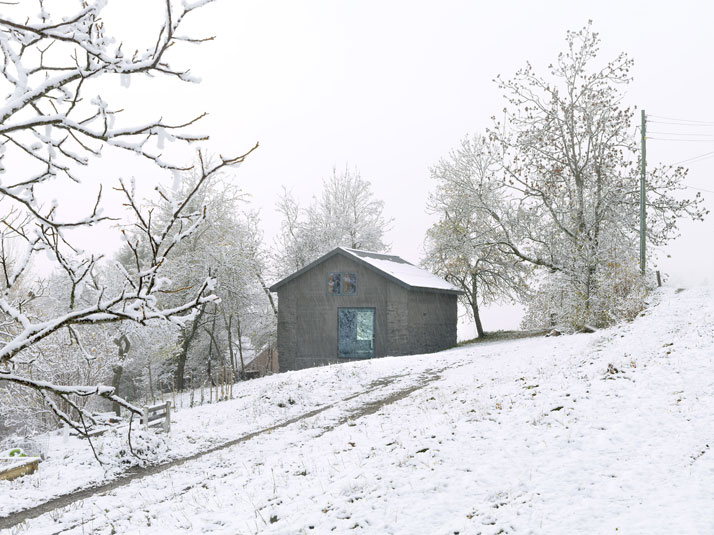
Savioz House by Savioz Fabrizzi Architects. Photo © Thomas Jantscher.















