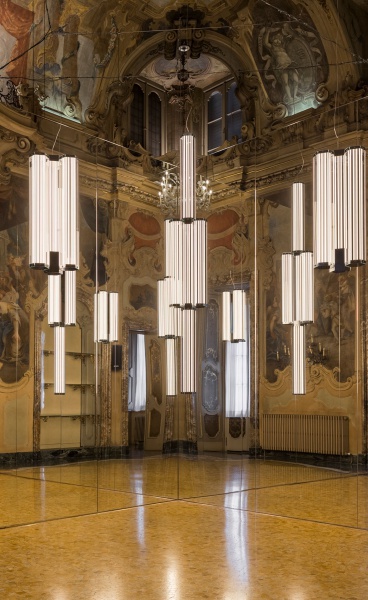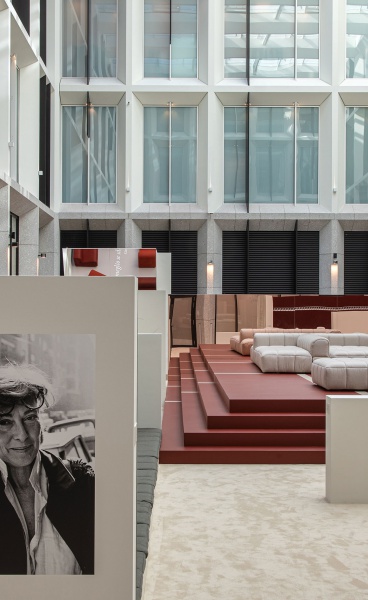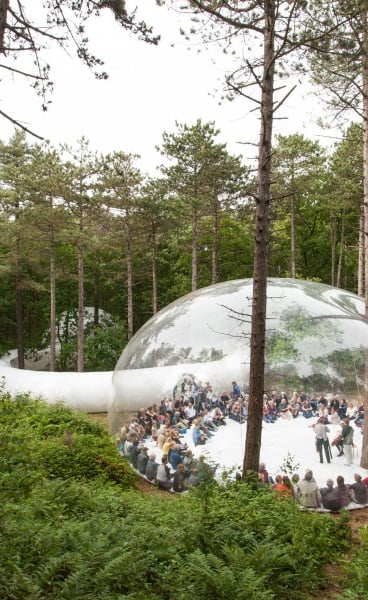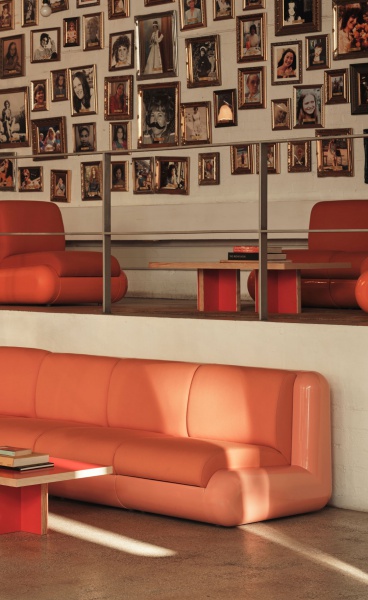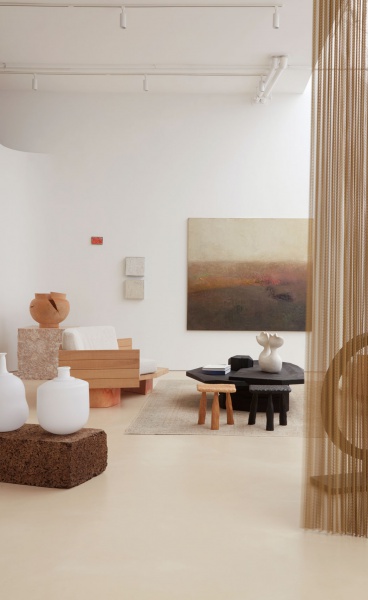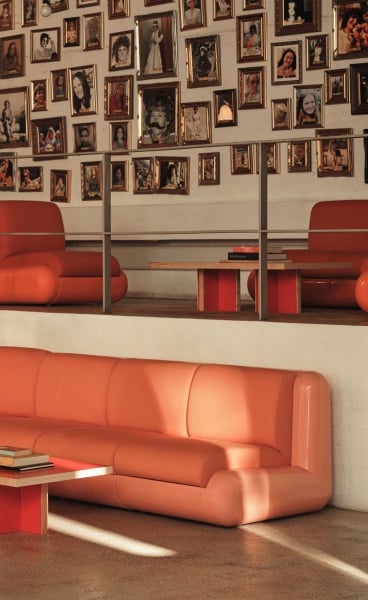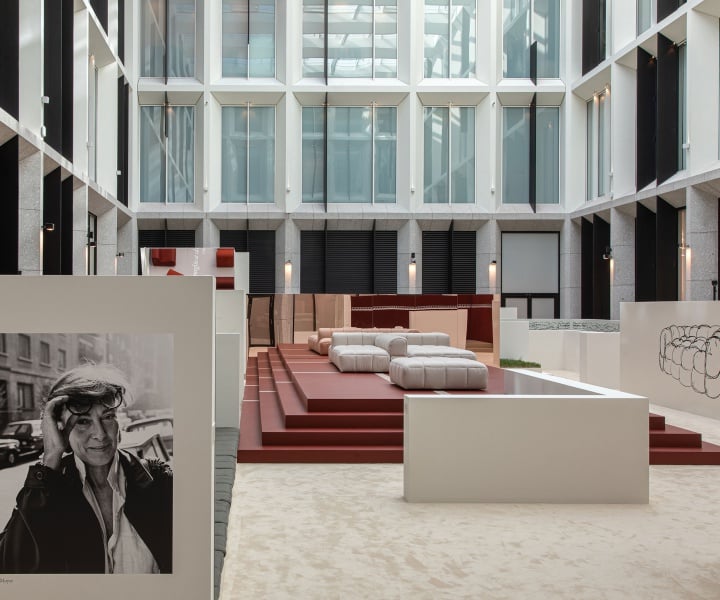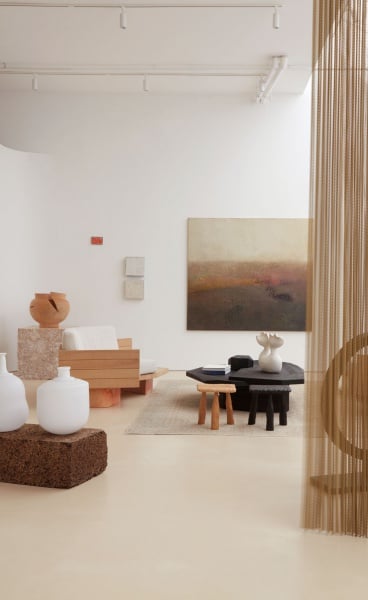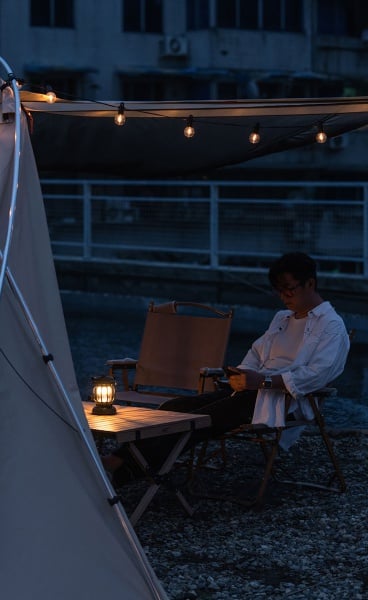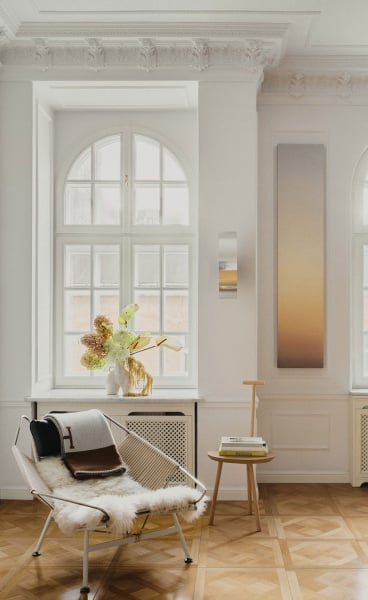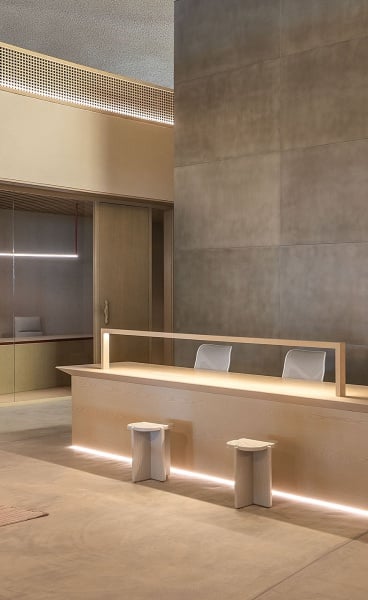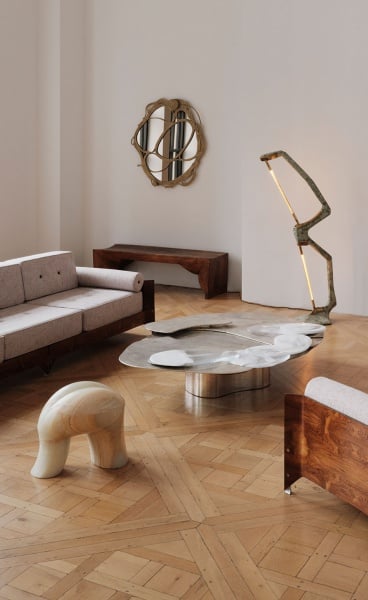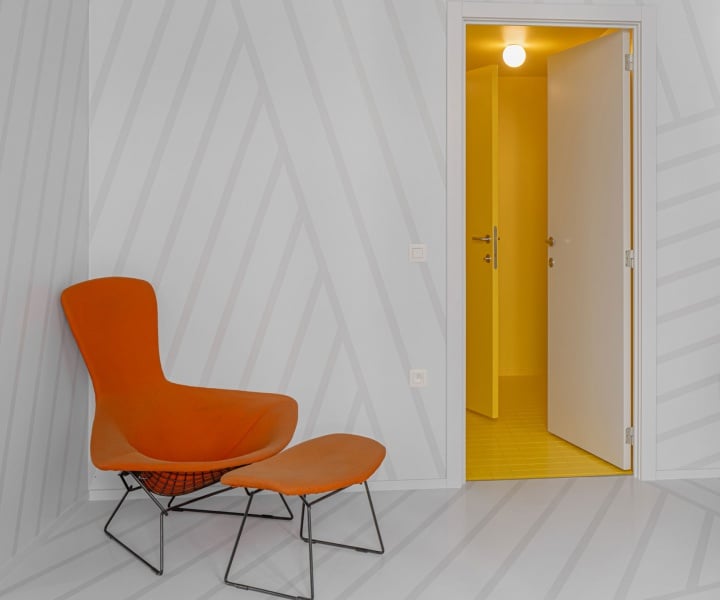| Detailed Information | |||||
|---|---|---|---|---|---|
| Project Name | Casa Santa Magdalena | Posted in | Interior Design | Location |
Menorca
Spain |
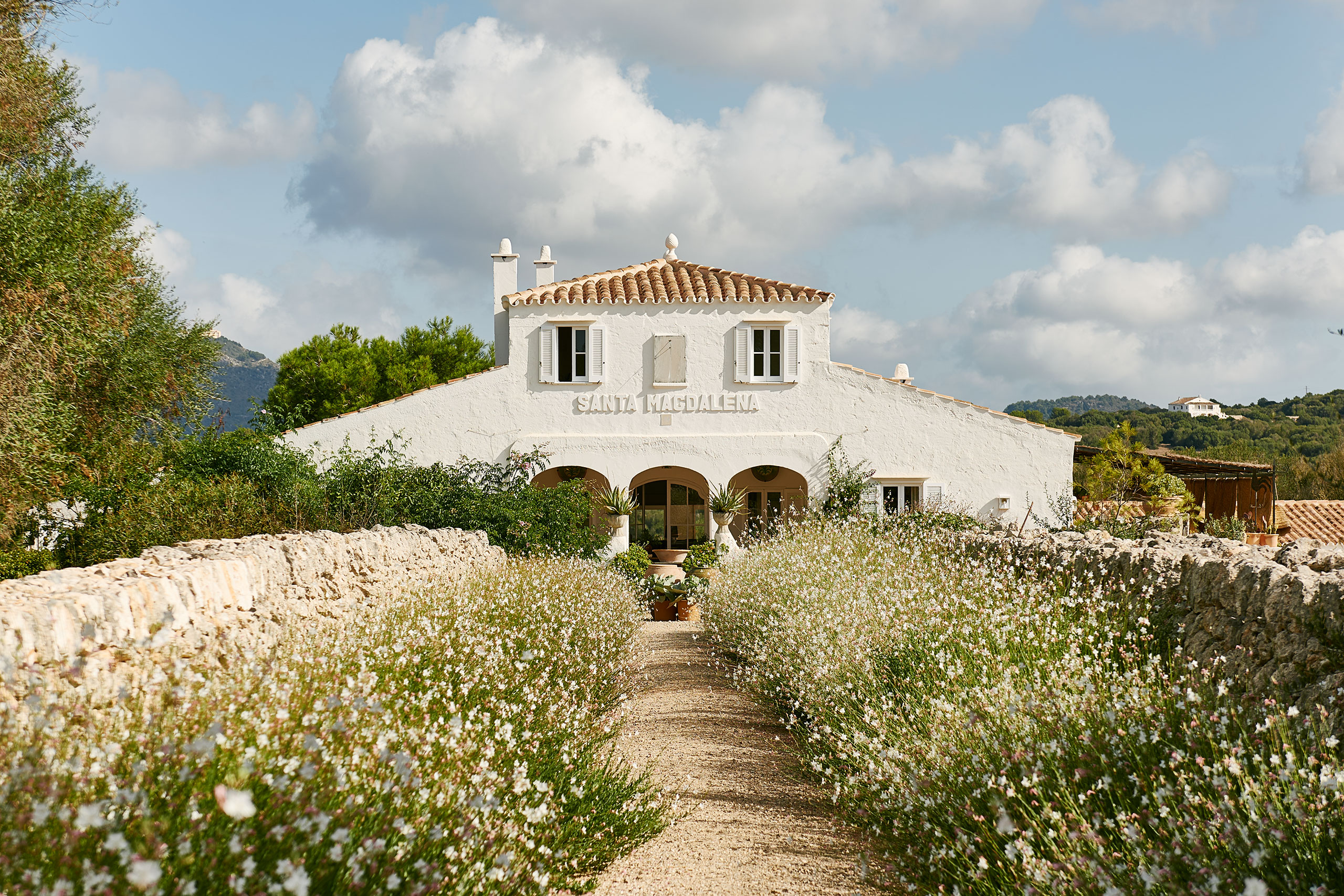
Photography by Daniel Schäfer.
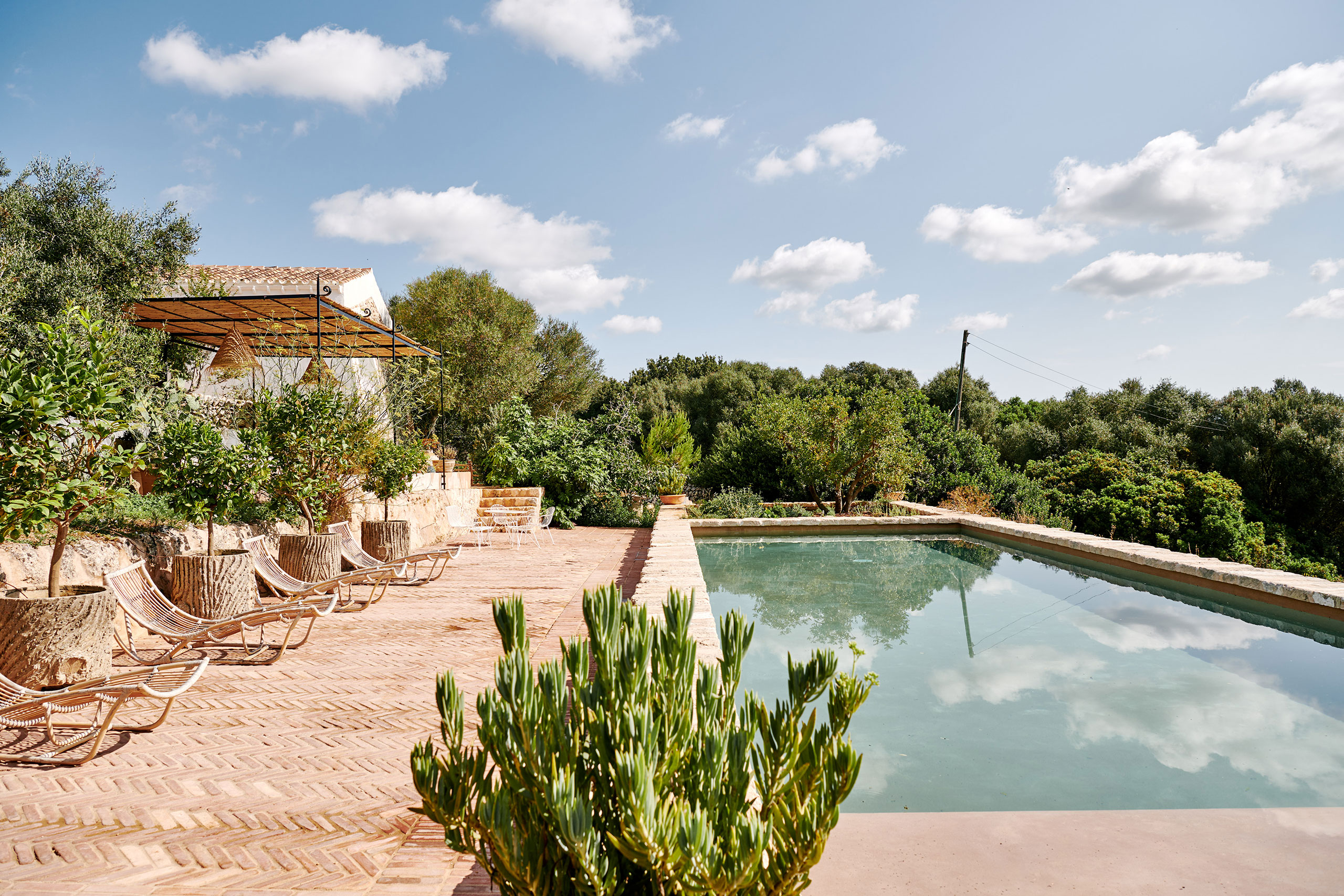
Photography by Daniel Schäfer.
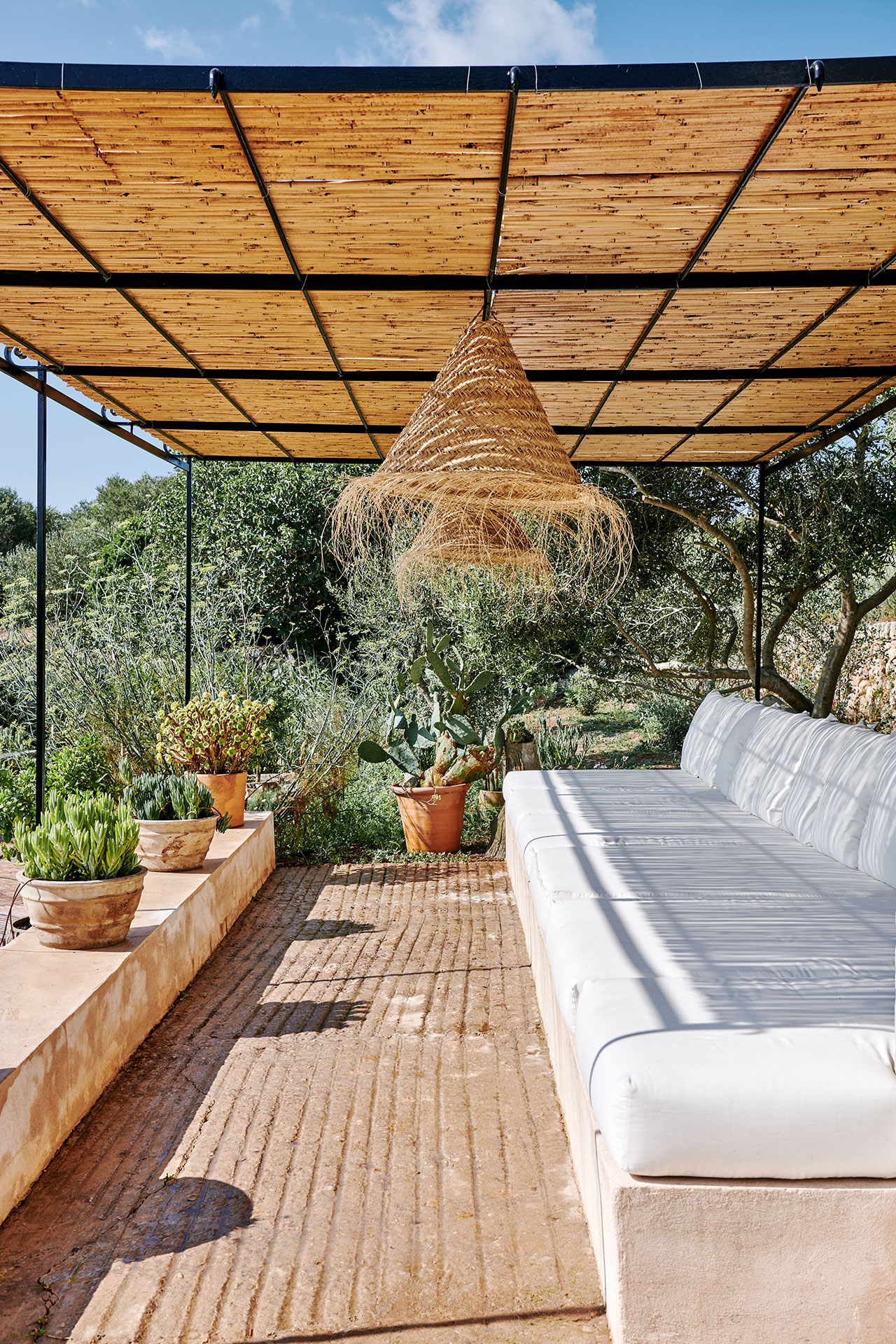
Photography by Daniel Schäfer.
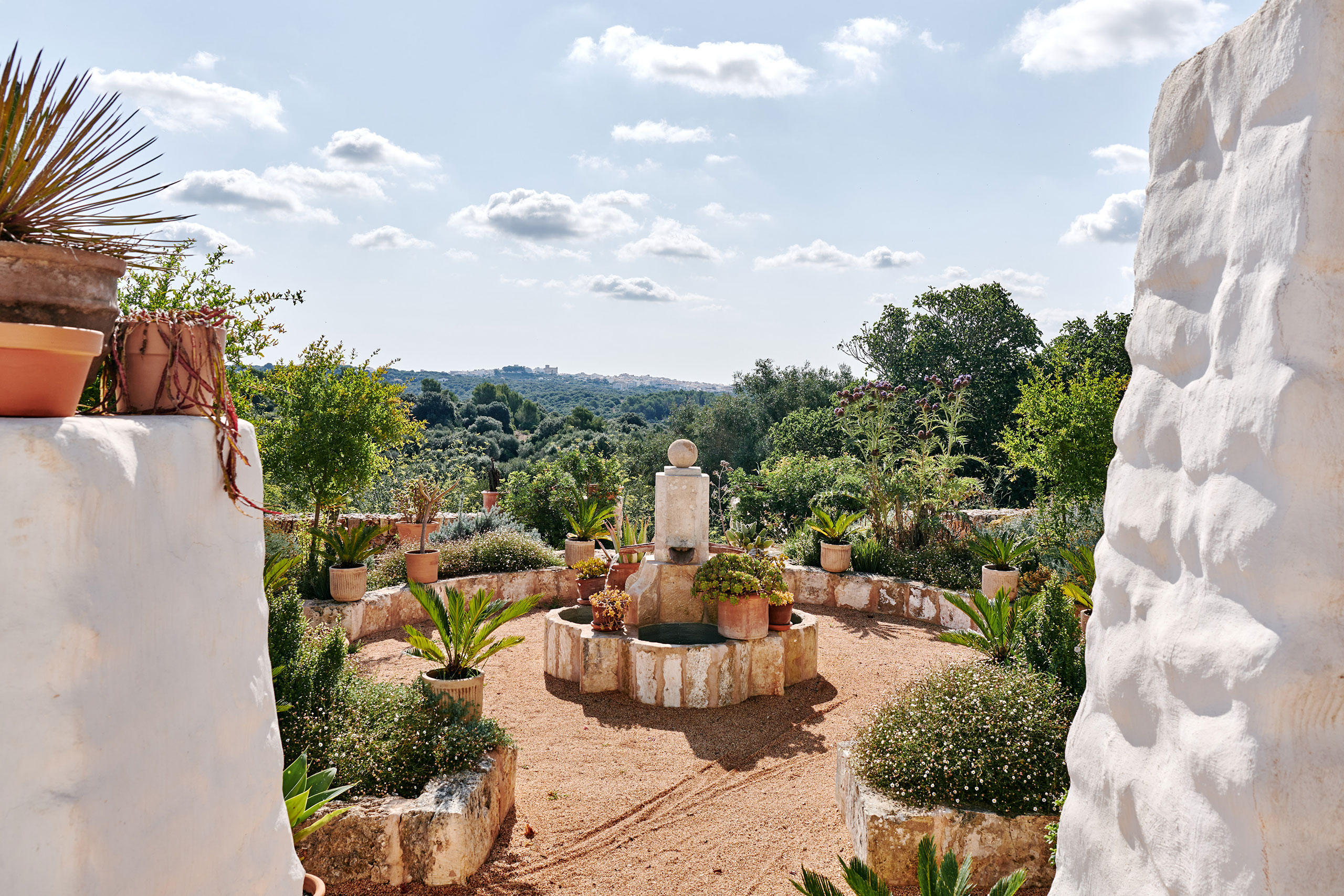
Photography by Daniel Schäfer.
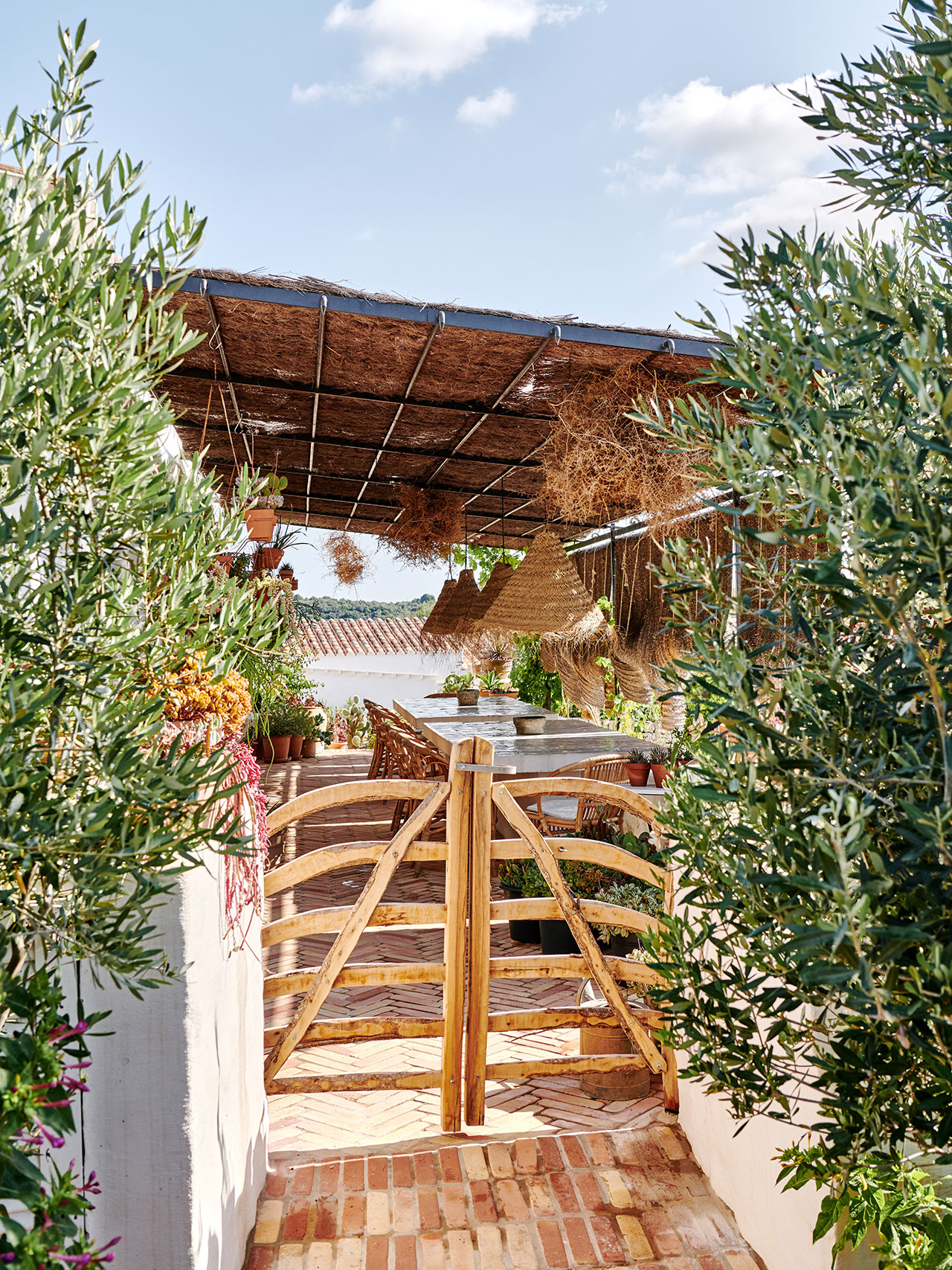
Photography by Daniel Schäfer.
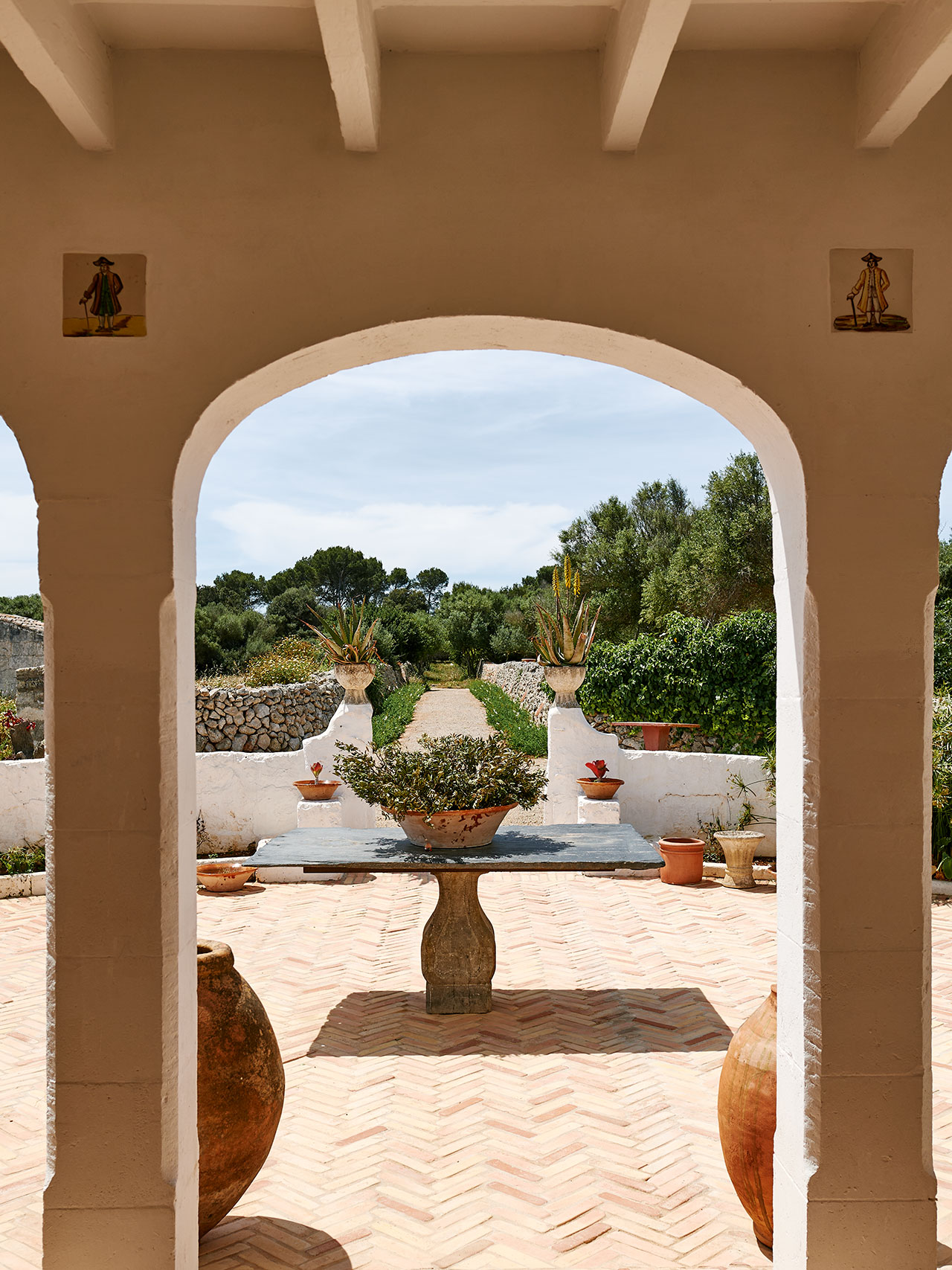
Photography by Daniel Schäfer.
Dating back to 1890, the two-storey ‘finca’ originally featured stables and a cheese production facility on the ground floor, with accommodation on the upper level as was then customary – this arrangement utilized the heat generated by the animals below to warm the living spaces above. As expected, Laplace and Comoy radically reconfigured the layout with the aim of creating a more cohesive home, uniting what were once separate spaces into larger rooms, whilst celebrating the property’s agricultural roots. Working closely with local architects and artisans to revive ancestral techniques such as lime-painting and terrazzo making, both used throughout the interiors, the house has been imbued with a deep sense of craftsmanship.
Lime-painted walls reveal the original masonry construction and highlight the beamed ceilings. Terrazzo flooring, custom-made for the project using marés (a local type of sandstone that forms an integral part of the island’s traditional architecture) serves to add a layer of noble simplicity. Glazed ceramic tiles, found on bespoke counter tops and built-in tables, contribute towards a rich tapestry of natural textures as do wicker lamps and sisal rugs. Contemporary additions such as the cubic fireplace in the living room inspired by the work of the Catalan architect Josep Sert, and the yellow-tinted glass shower screen in the master bathroom, inspired by Los Angeles-based artist Larry Bell inject a dose of modernity.
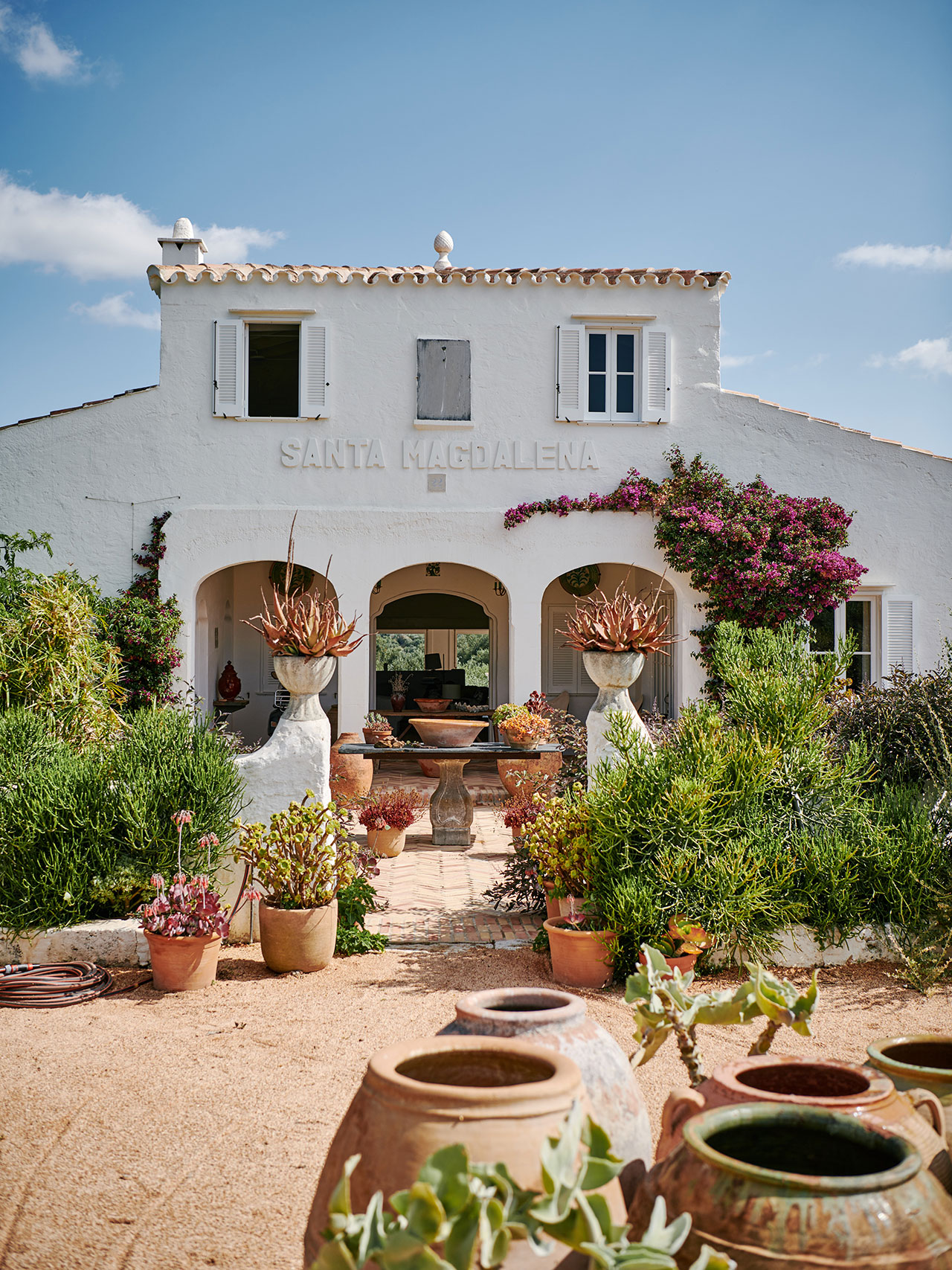
Photography by Daniel Schäfer.
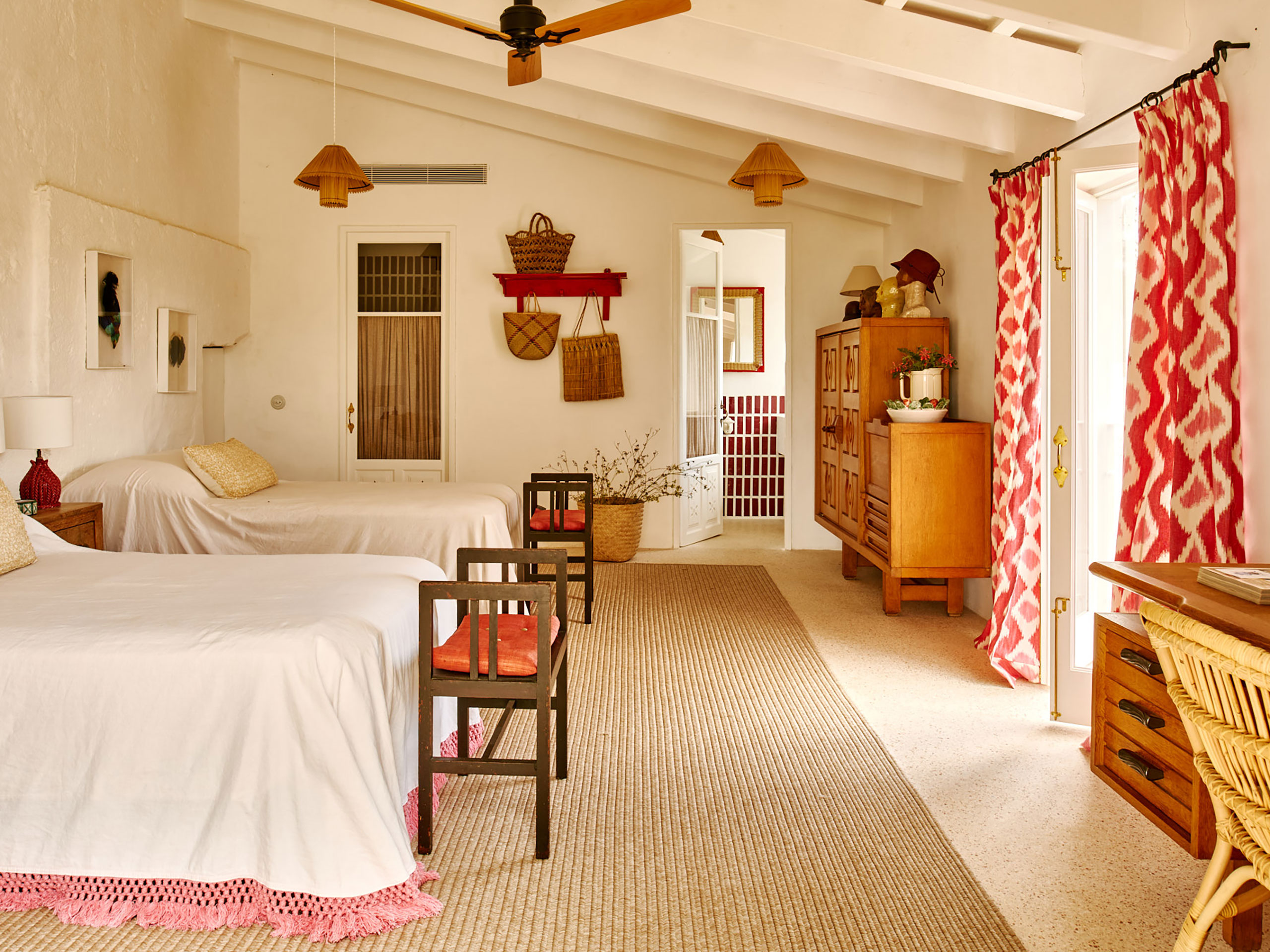
Photography by Daniel Schäfer.
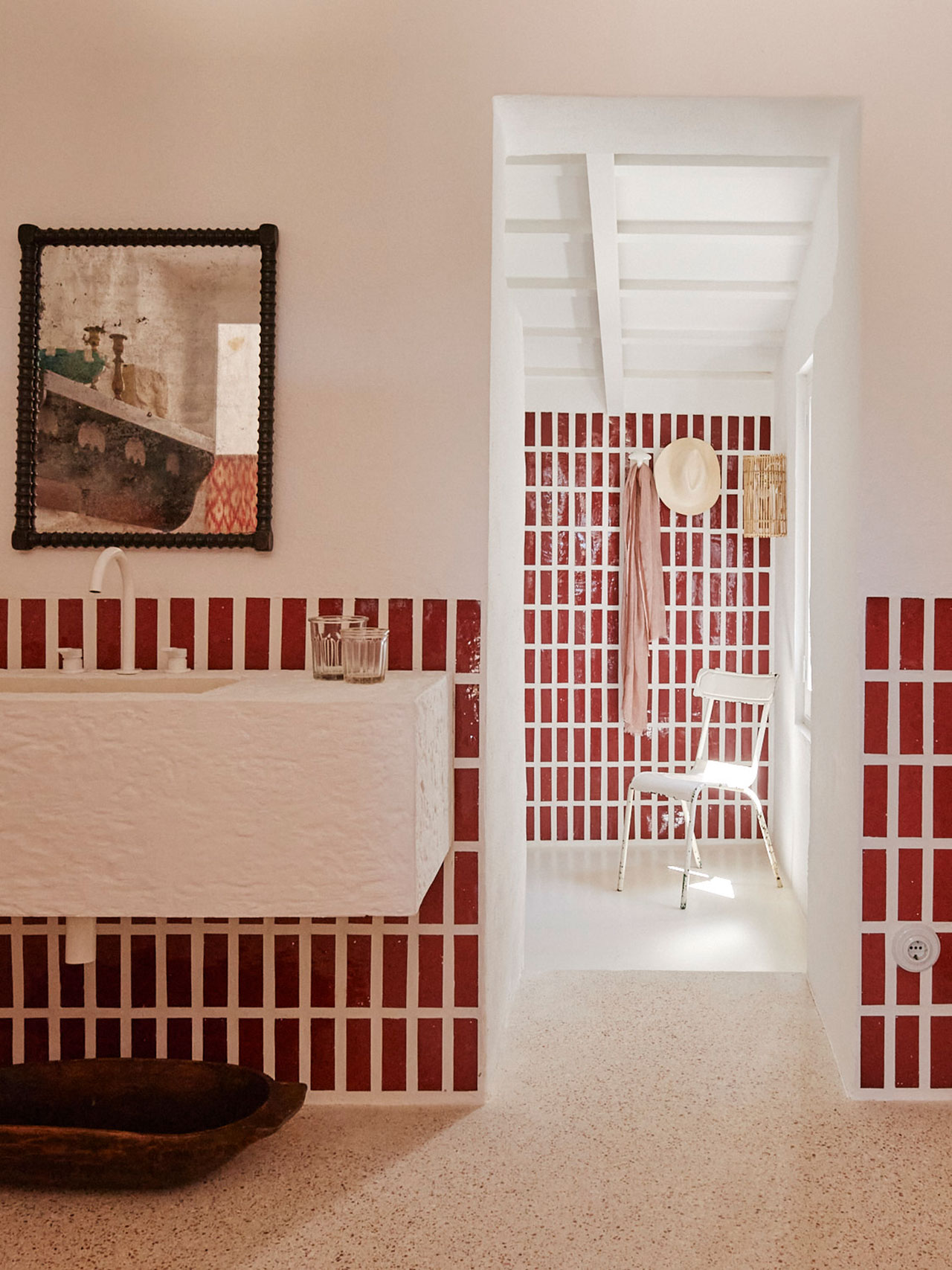
Photography by Daniel Schäfer.
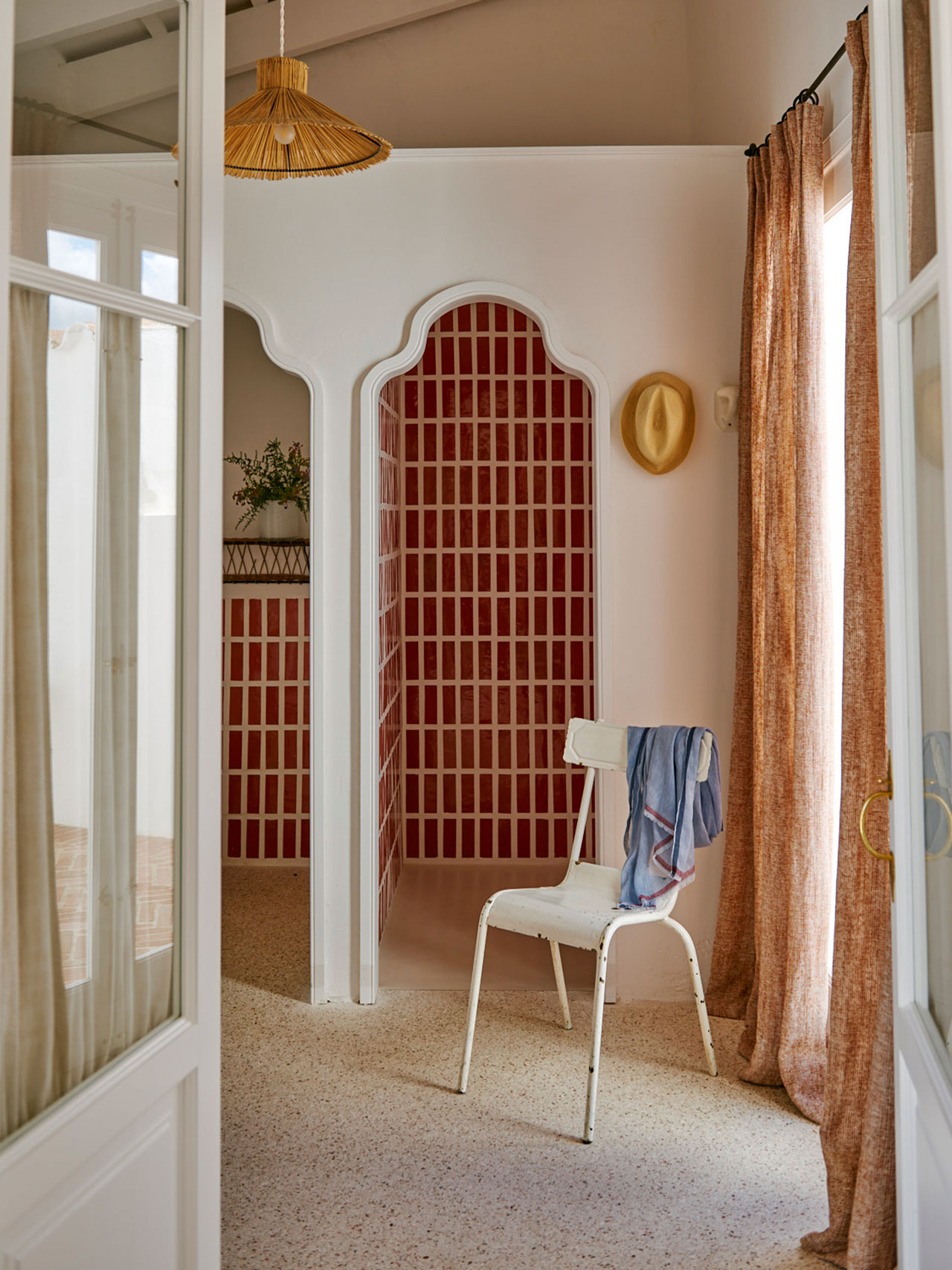
Photography by Daniel Schäfer.
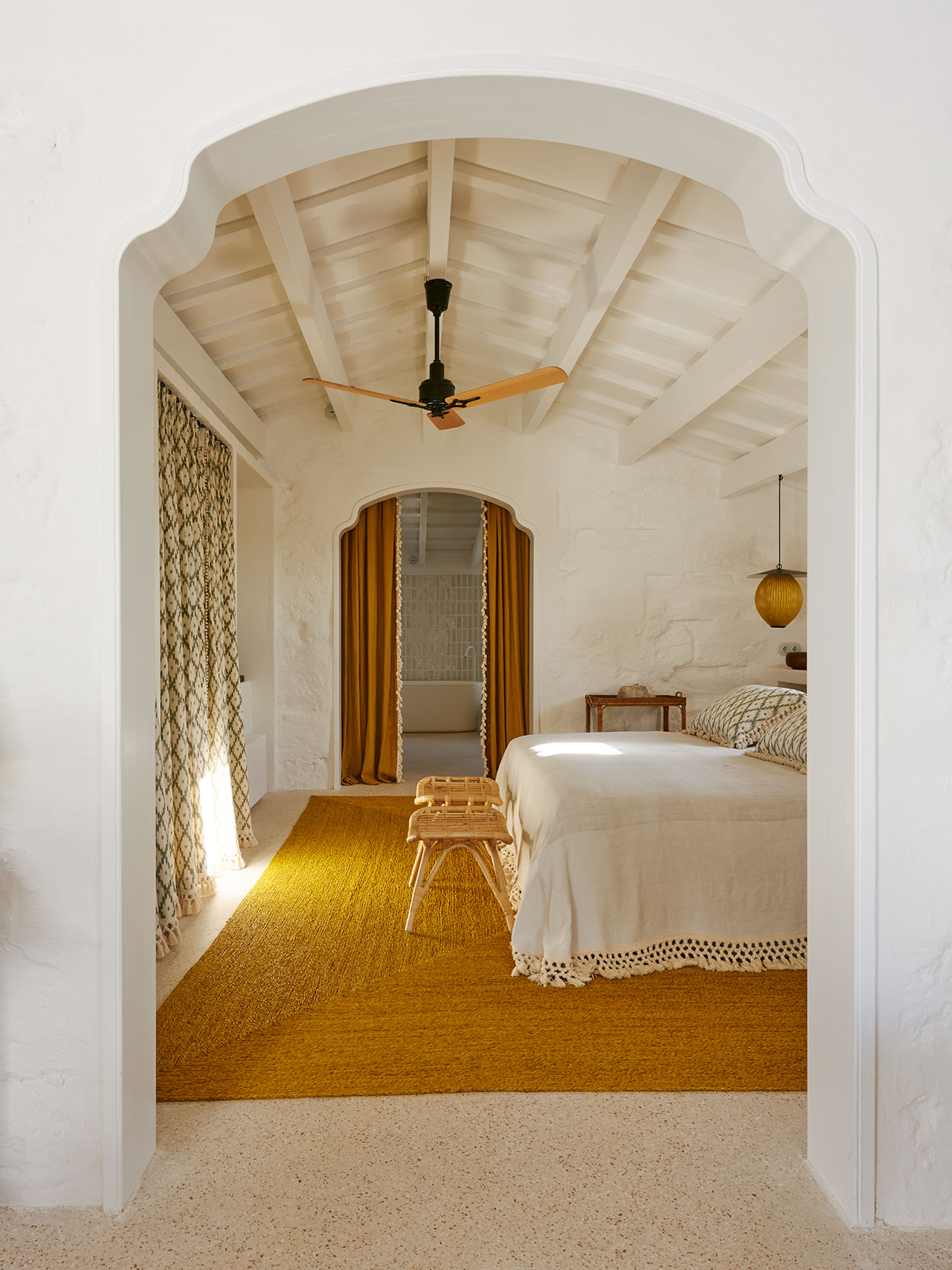
Photography by Daniel Schäfer.
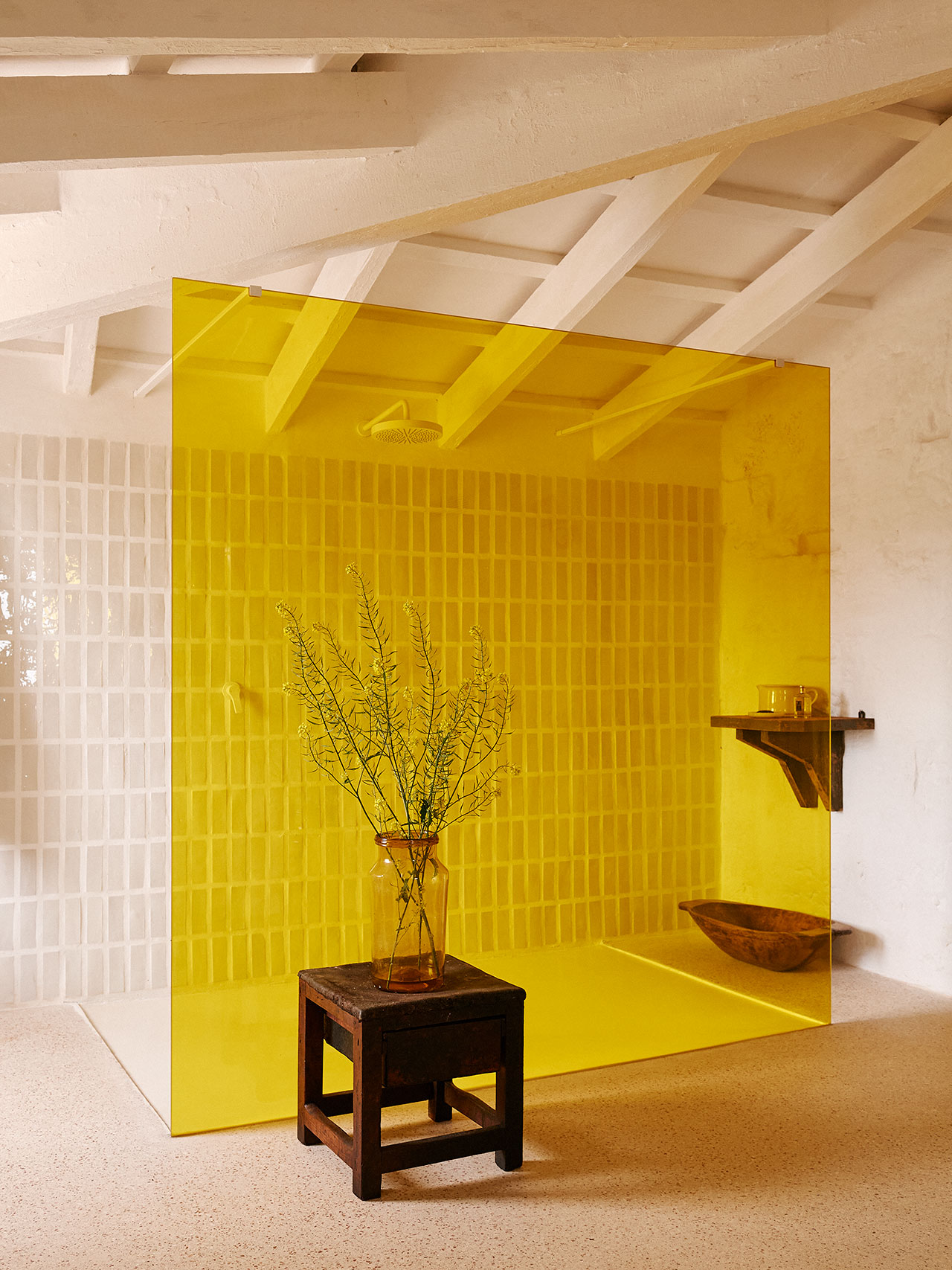
Photography by Daniel Schäfer.
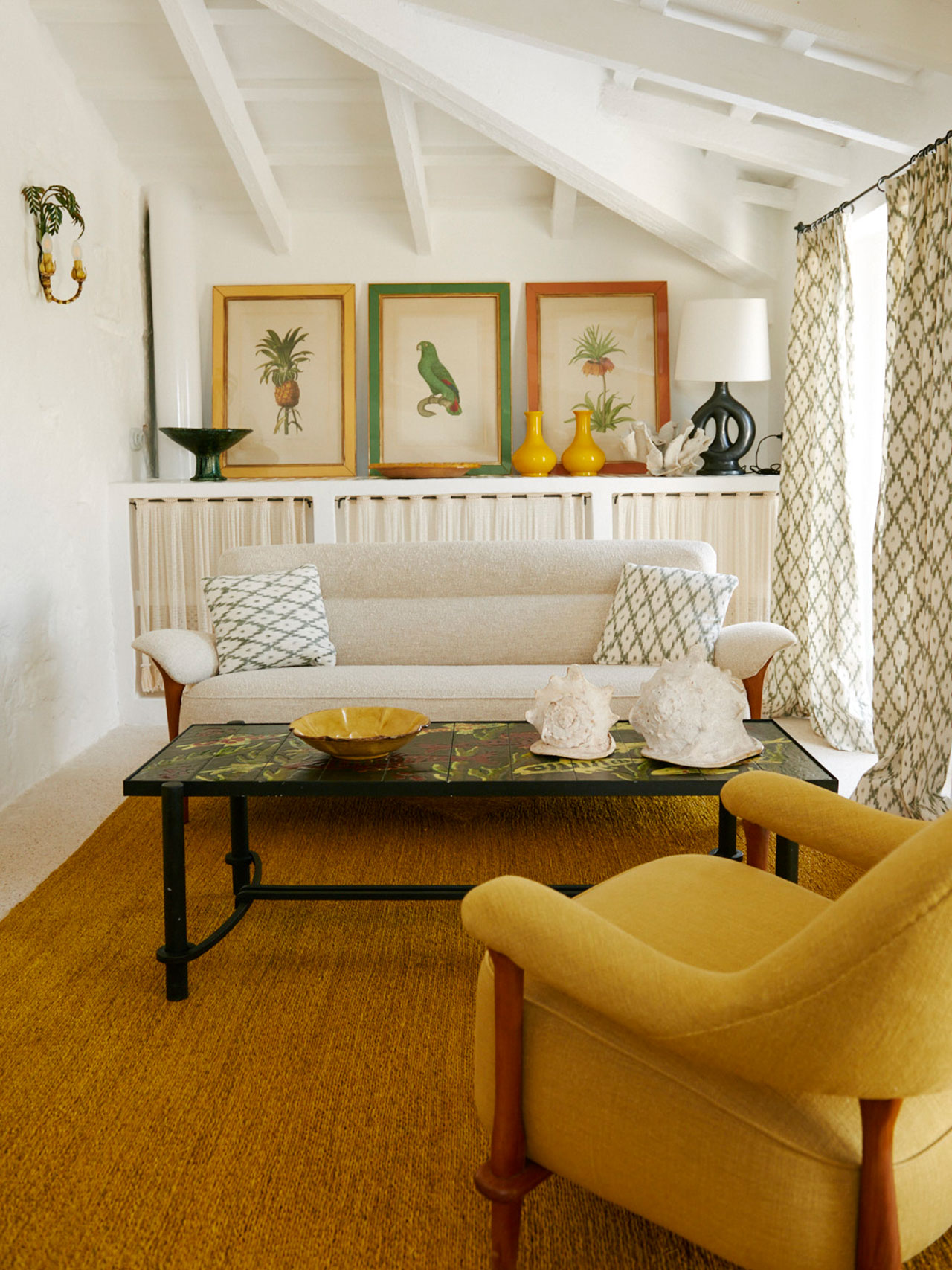
Photography by Daniel Schäfer.
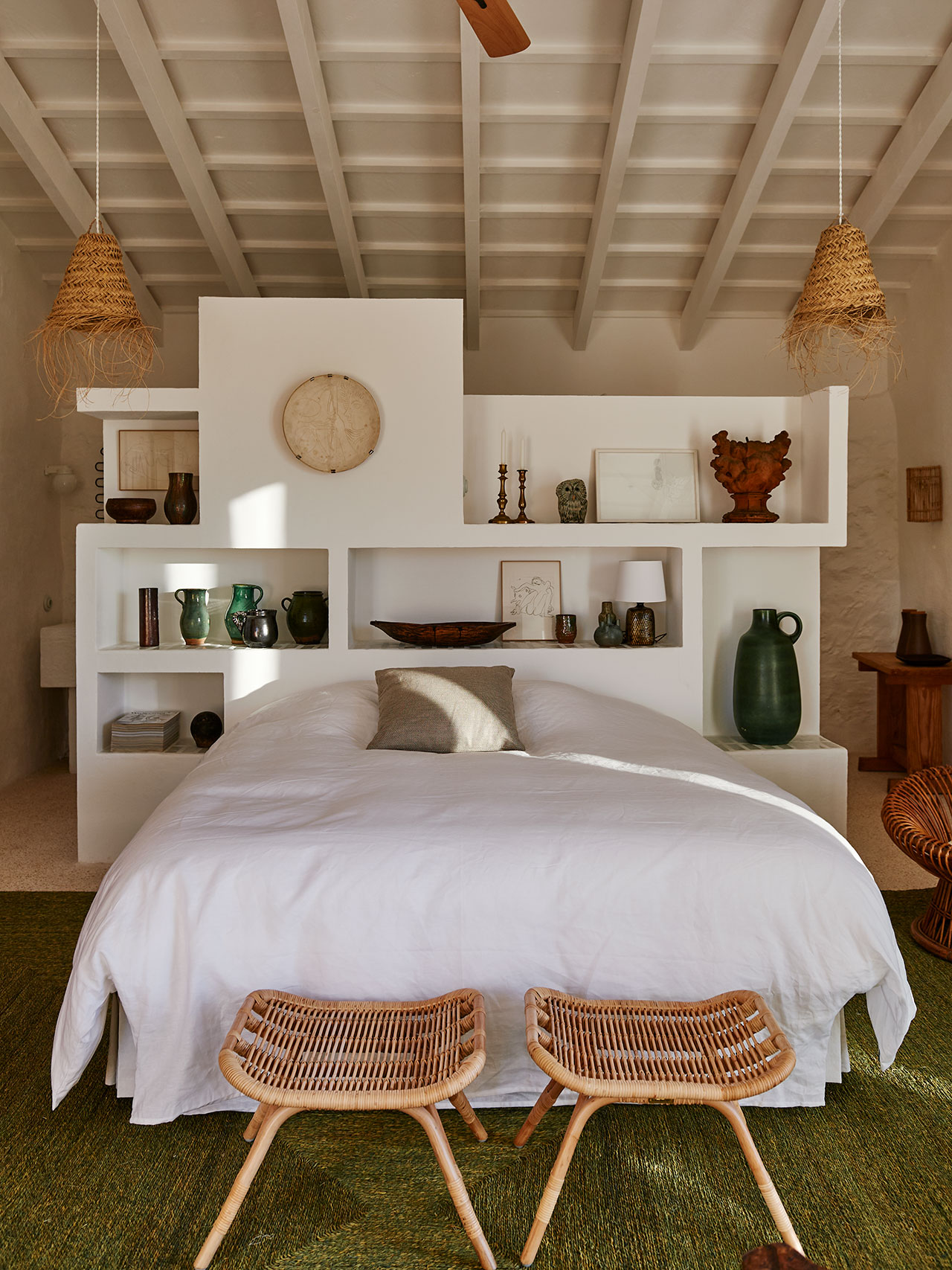
Photography by Daniel Schäfer.
The scheme’s muted colour palette and vernacular simplicity comprise a soulful backdrop for an impressive array of vintage furniture, artworks and decorative objects sourced from flea markets and fairs. Standouts include a vintage 1940s sofa boldly upholstered in a Koi Carp printed blue fabric in the main living room, a pair of fiberglass and leather armchairs from the 1970s in the lounge, and Gaudi chairs designed by Vico Magistretti in the 1970s in the guest room. A stone sink, cleverly sourced from a boat, can be found in the kitchen, the de facto heart of the house, along with a decorative copper relief found in a Paris flea market. Handcrafted ceramics and glassware add green and earthy hues, as do the custom-made curtains in a green-ochre shade by Artesanía Textil Bujosa, a traditional Mallorcan manufacturer that Laplace has been working with for the past two decades.
Highlights of the renovation include the Atelier, a space dedicated to Laplace's creative endeavors, along with the lush garden, a testament to Comoy's passion for outdoor living. Complemented by shaded terraces and a swimming pool, the outdoor spaces make up an integral part of the house thoughtfully designed for seamless indoor-outdoor living, all in all representing a pivotal design choice that not only mirrors the rhythms of Menorcan life but also reflects Laplace and Comoy's belief in the profound impact of nature on well-being and creativity.
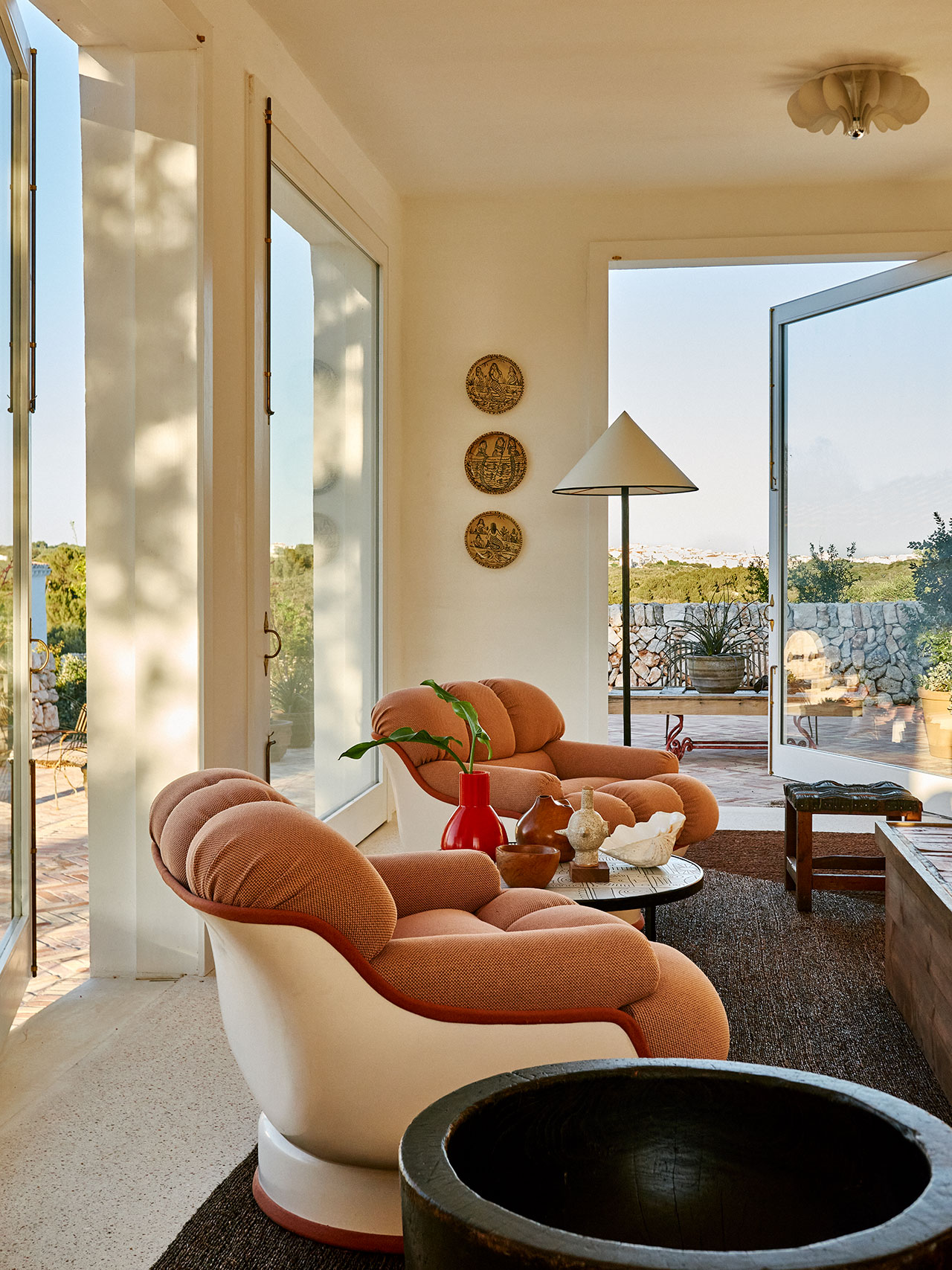
Photography by Daniel Schäfer.
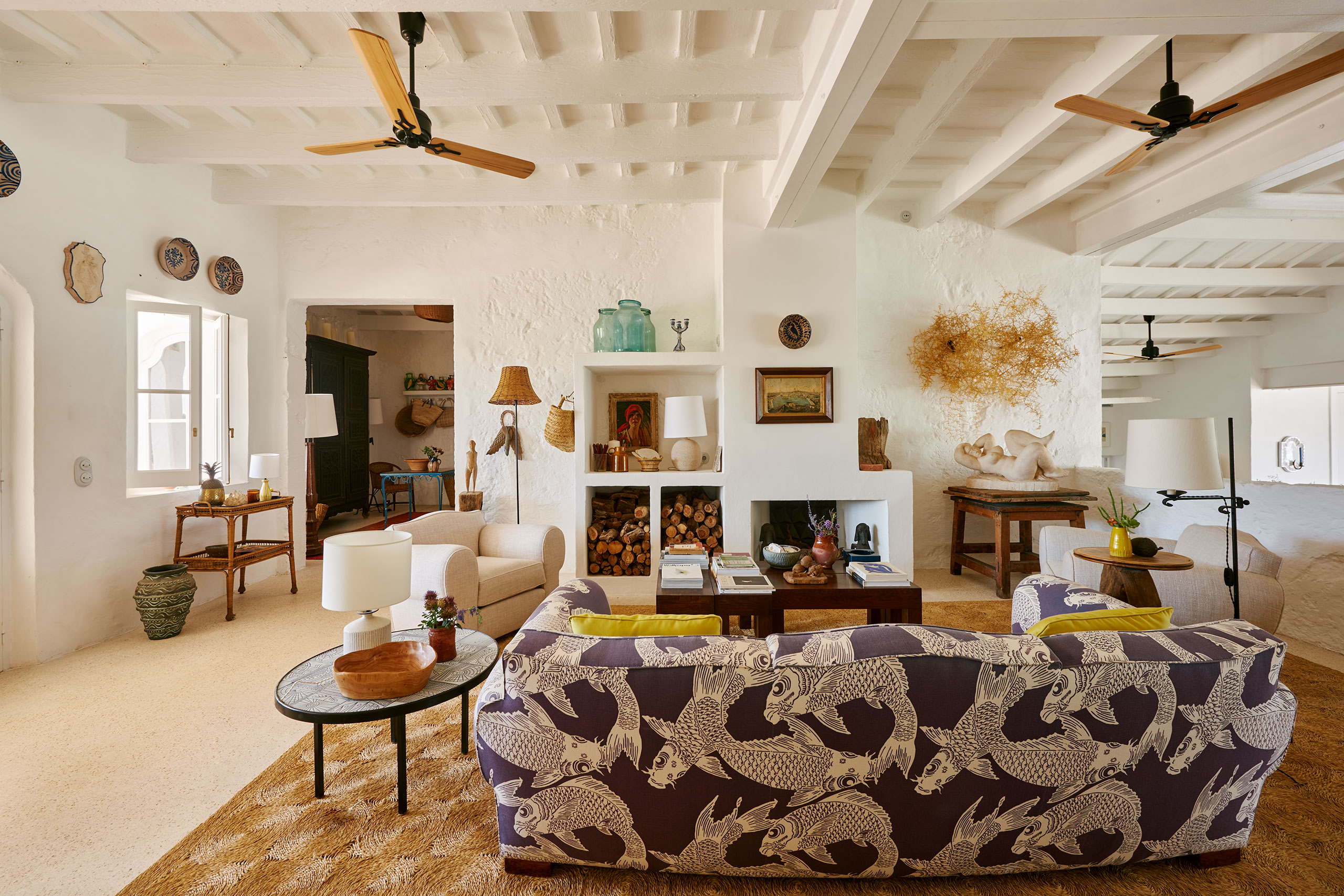
Photography by Daniel Schäfer.
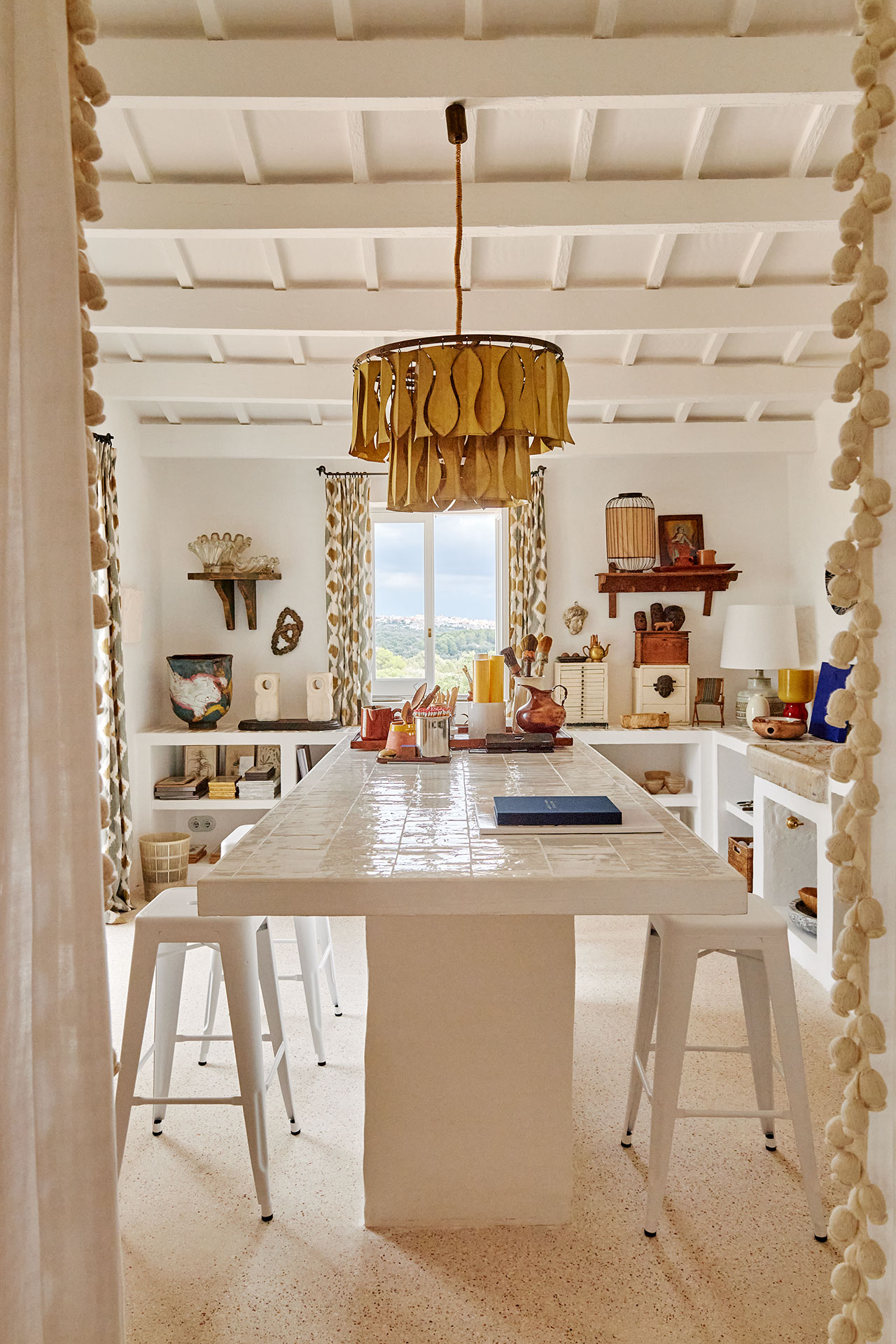
Photography by Daniel Schäfer.
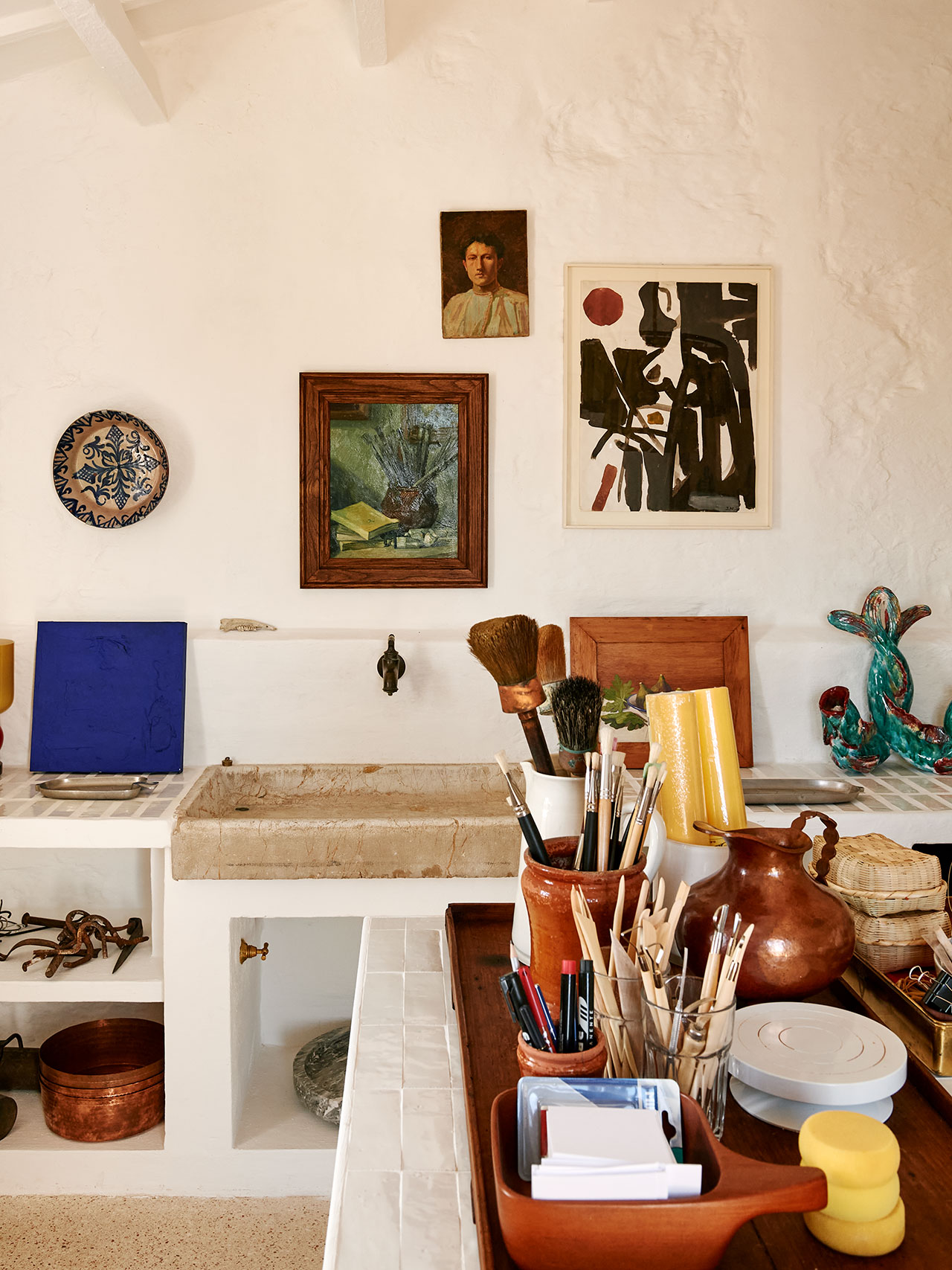
Photography by Daniel Schäfer.
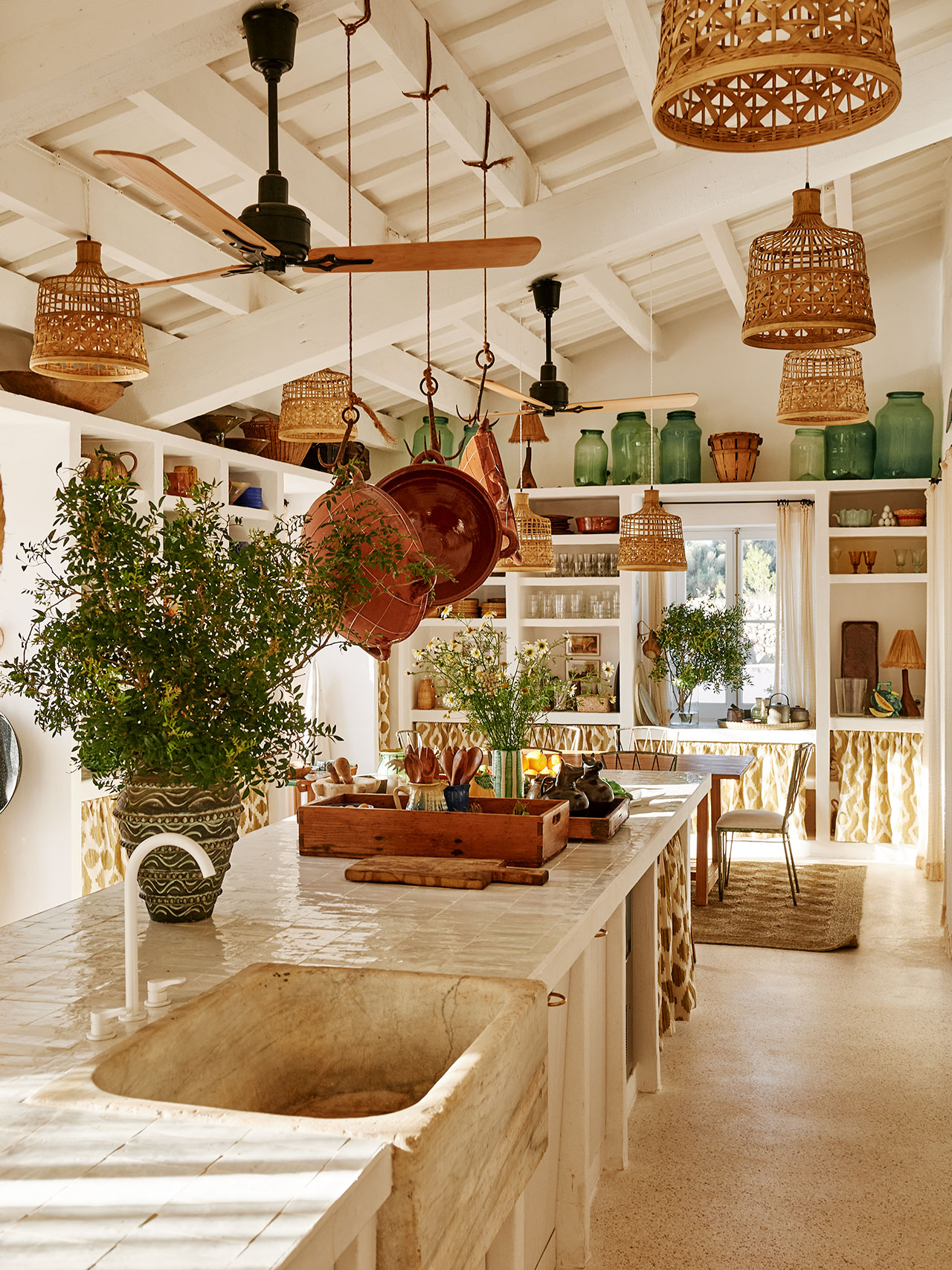
Photography by Daniel Schäfer.
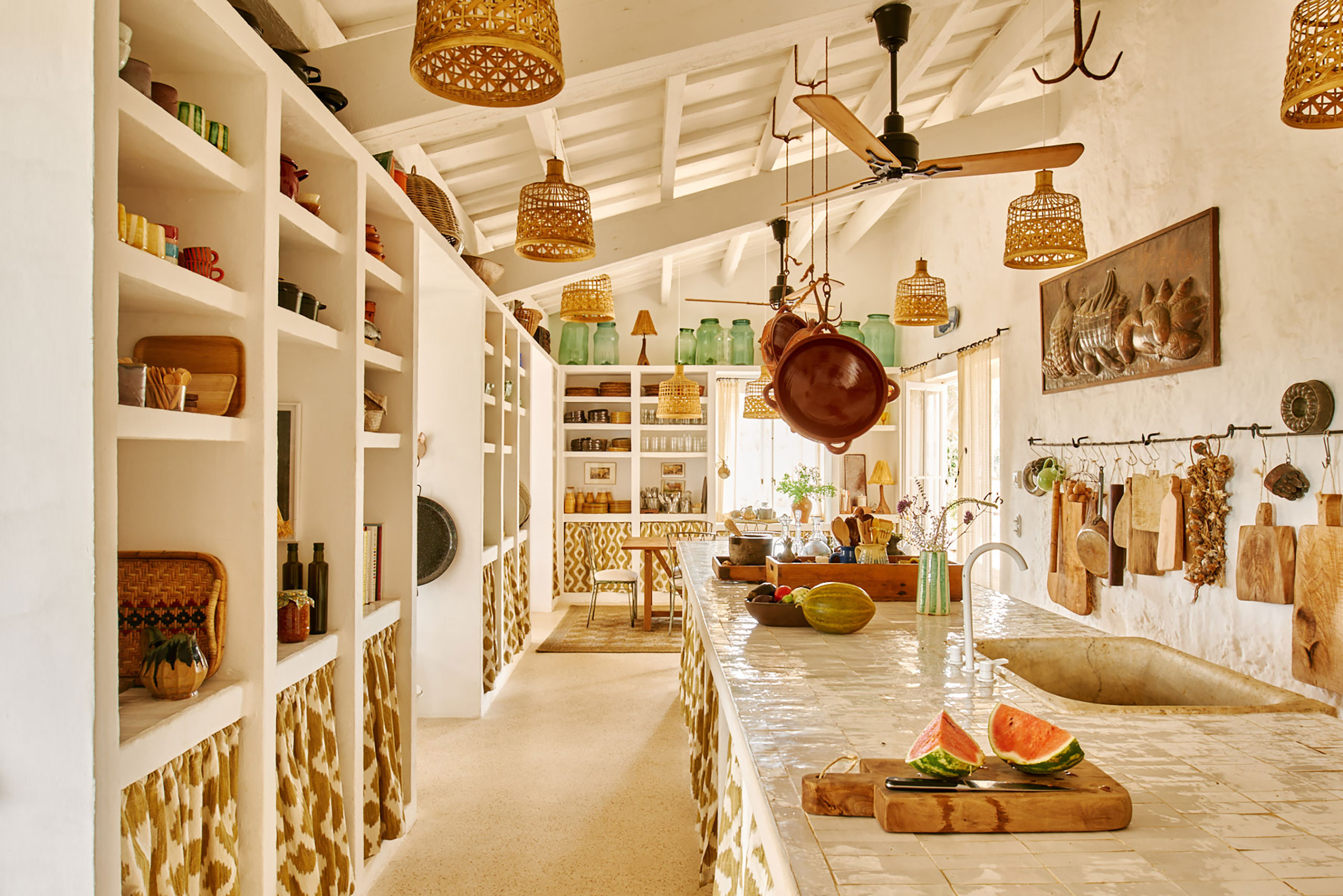
Photography by Daniel Schäfer.
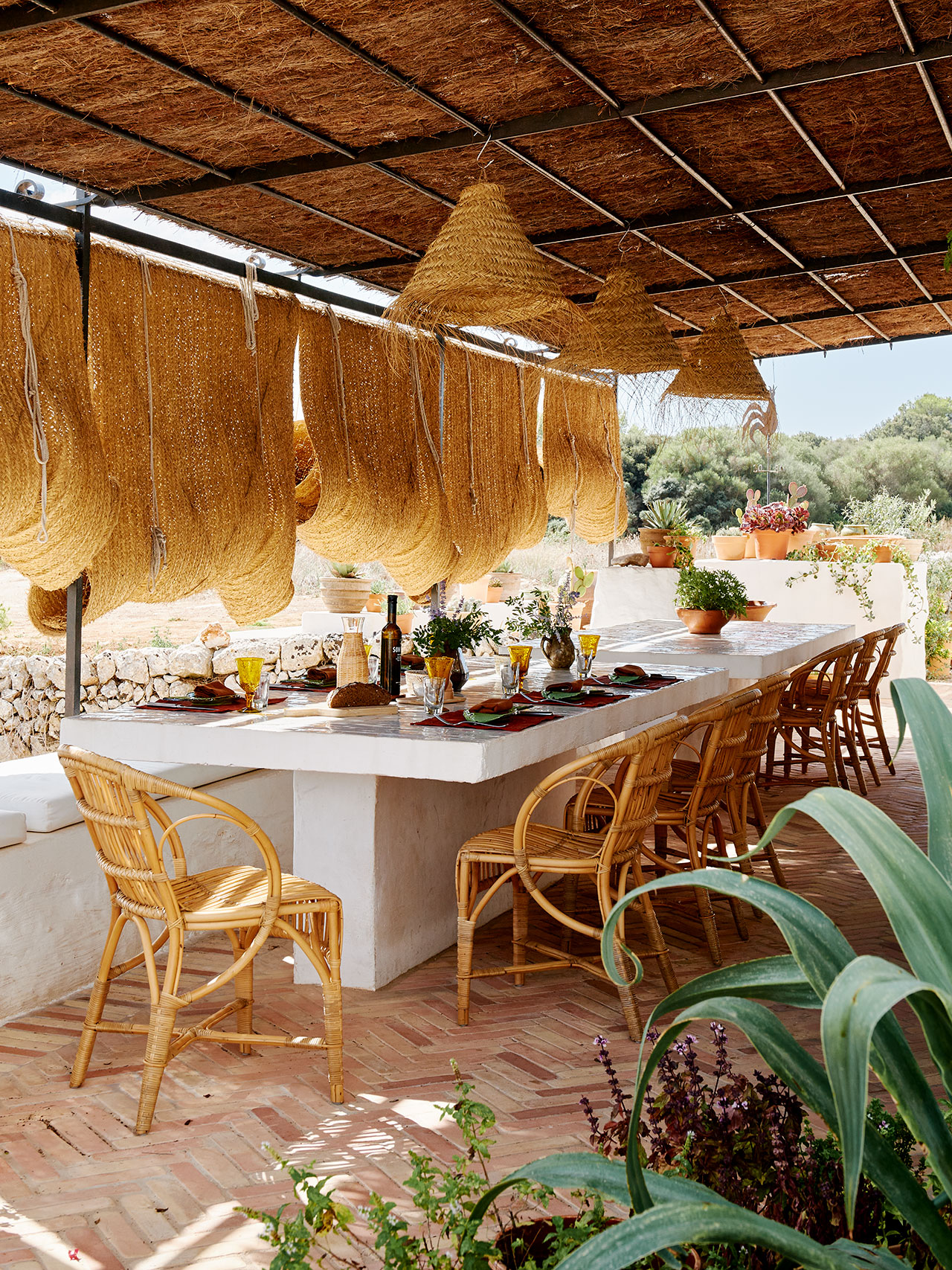
Photography by Daniel Schäfer.
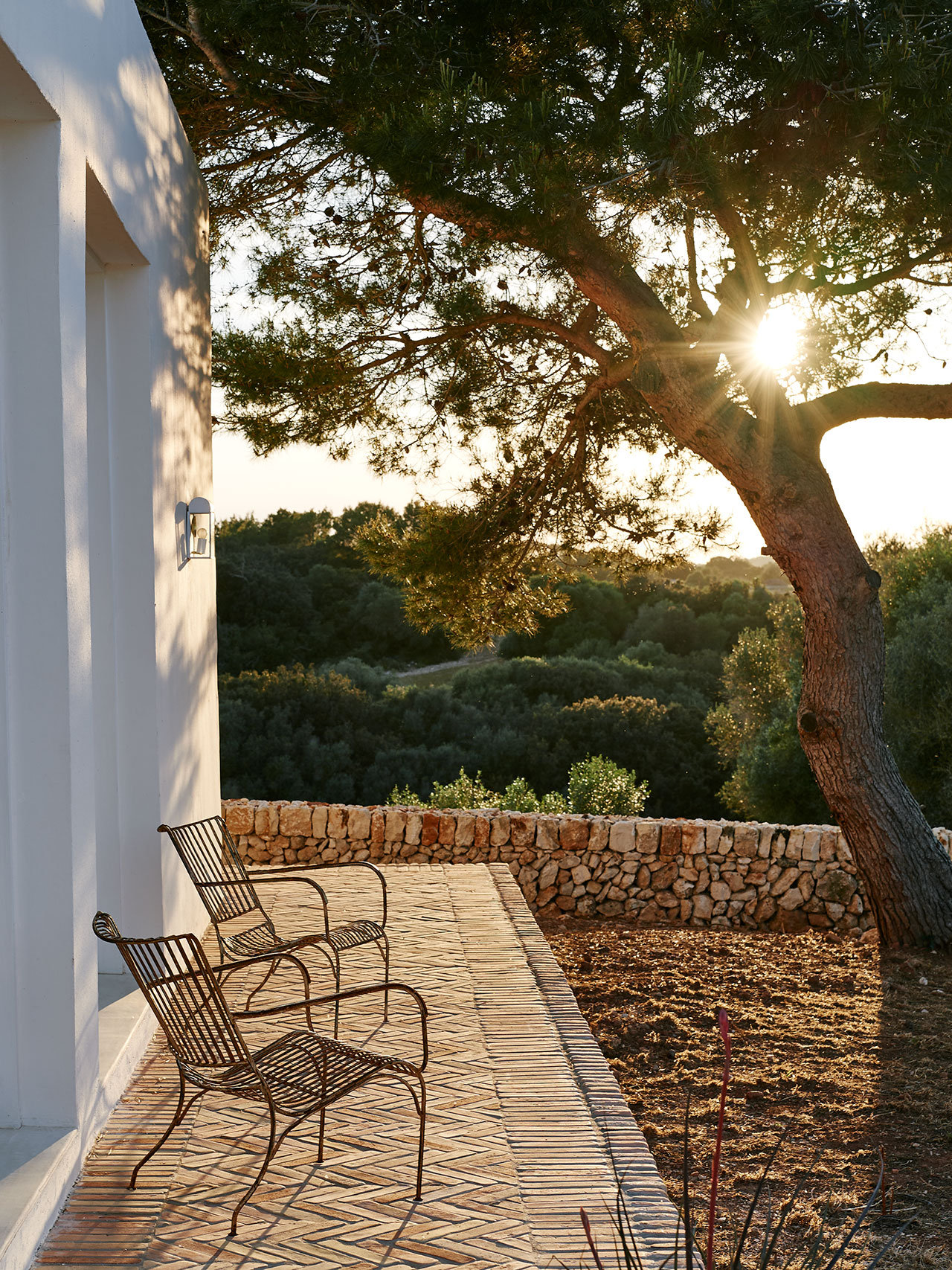
Photography by Daniel Schäfer.
