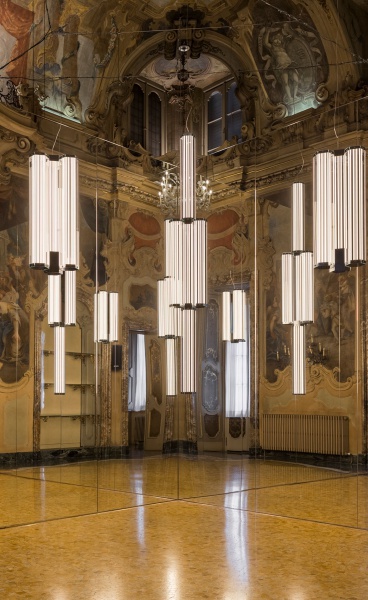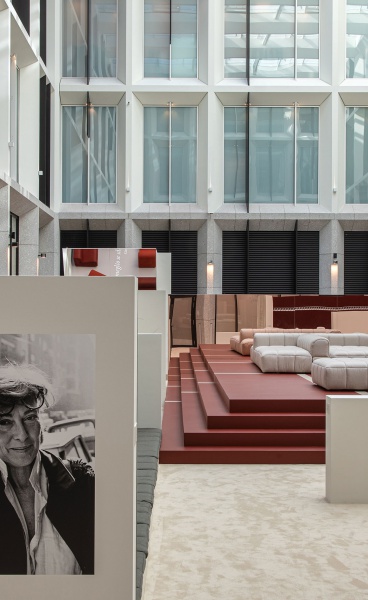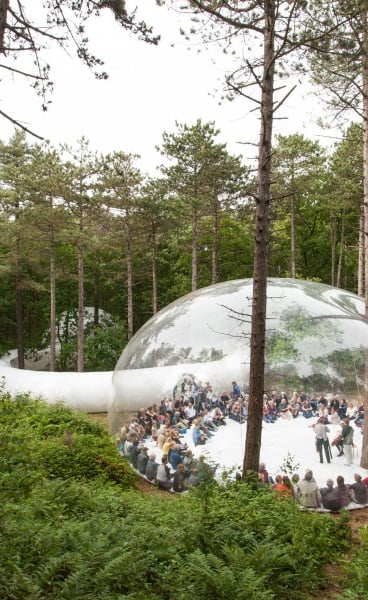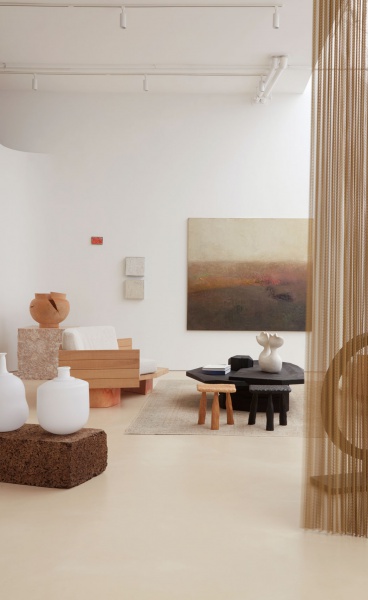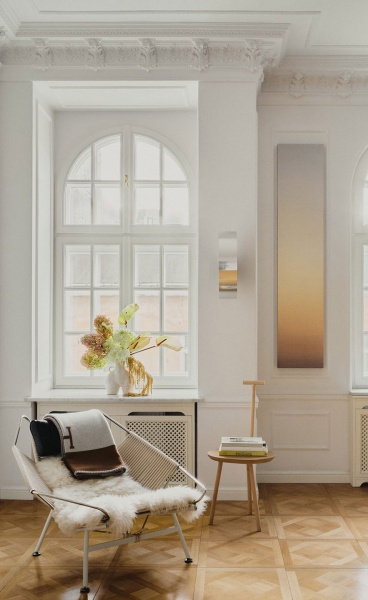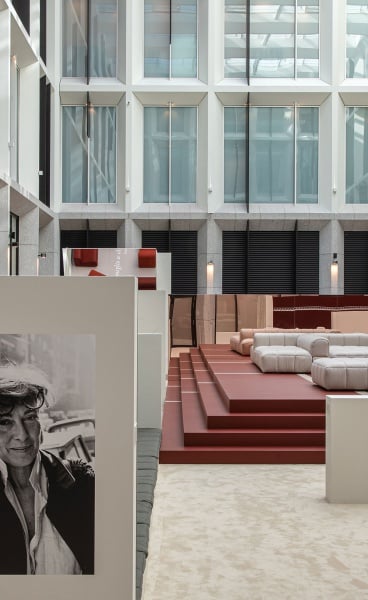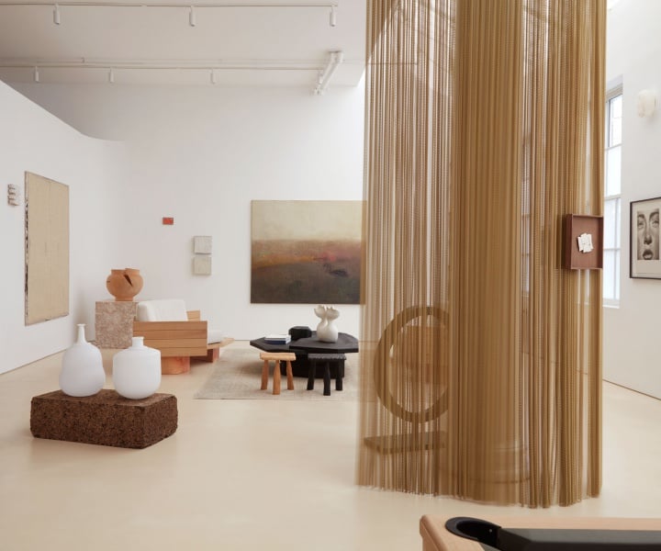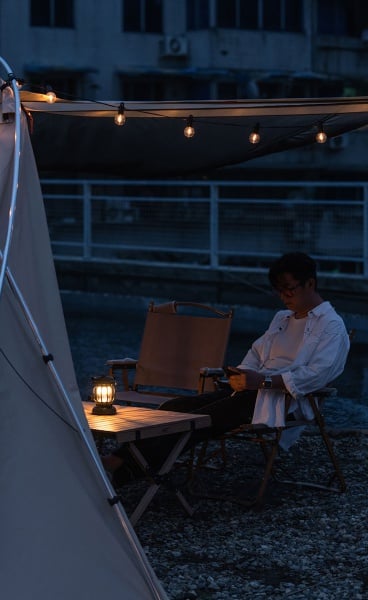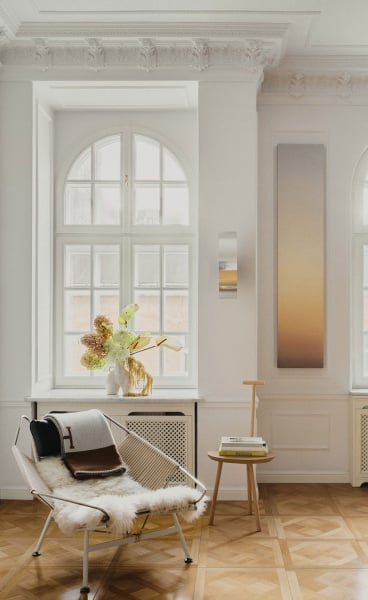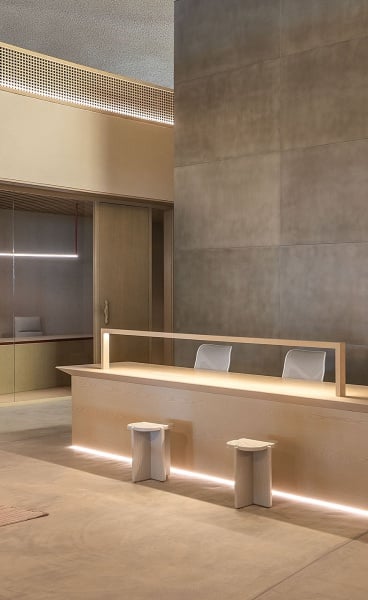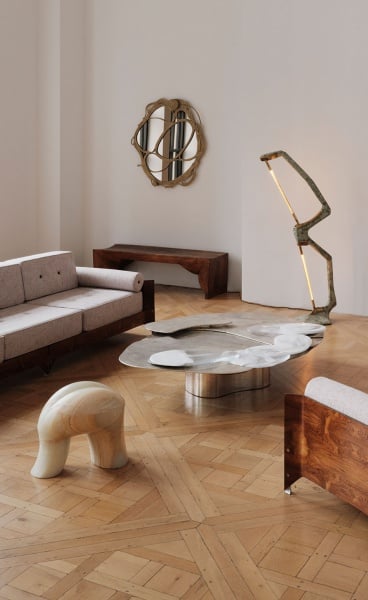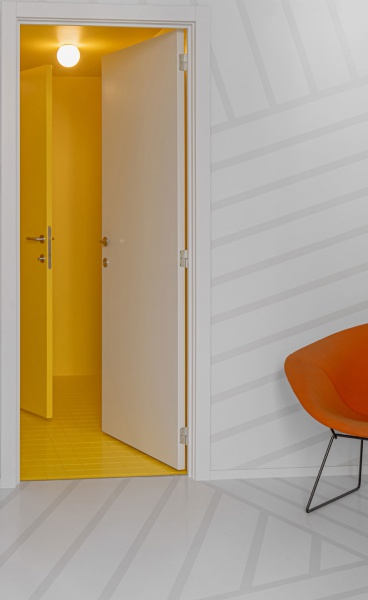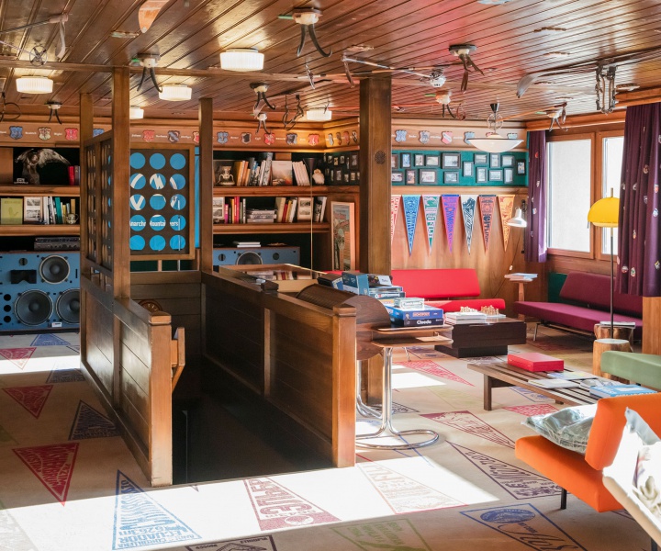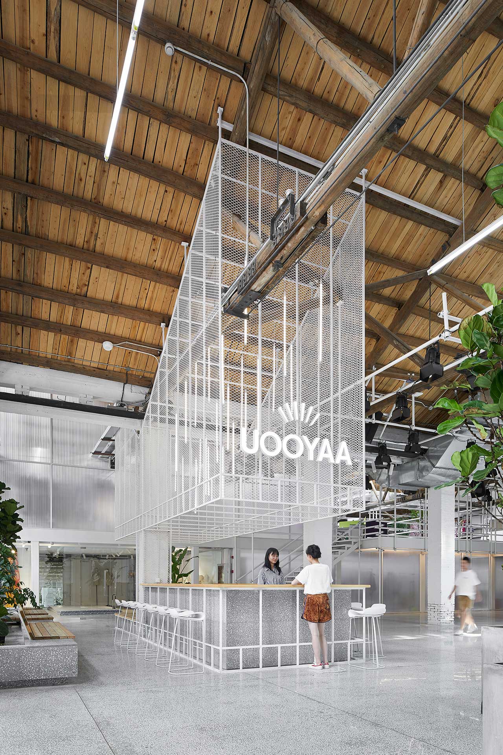
Photo by Zhang Daqi.
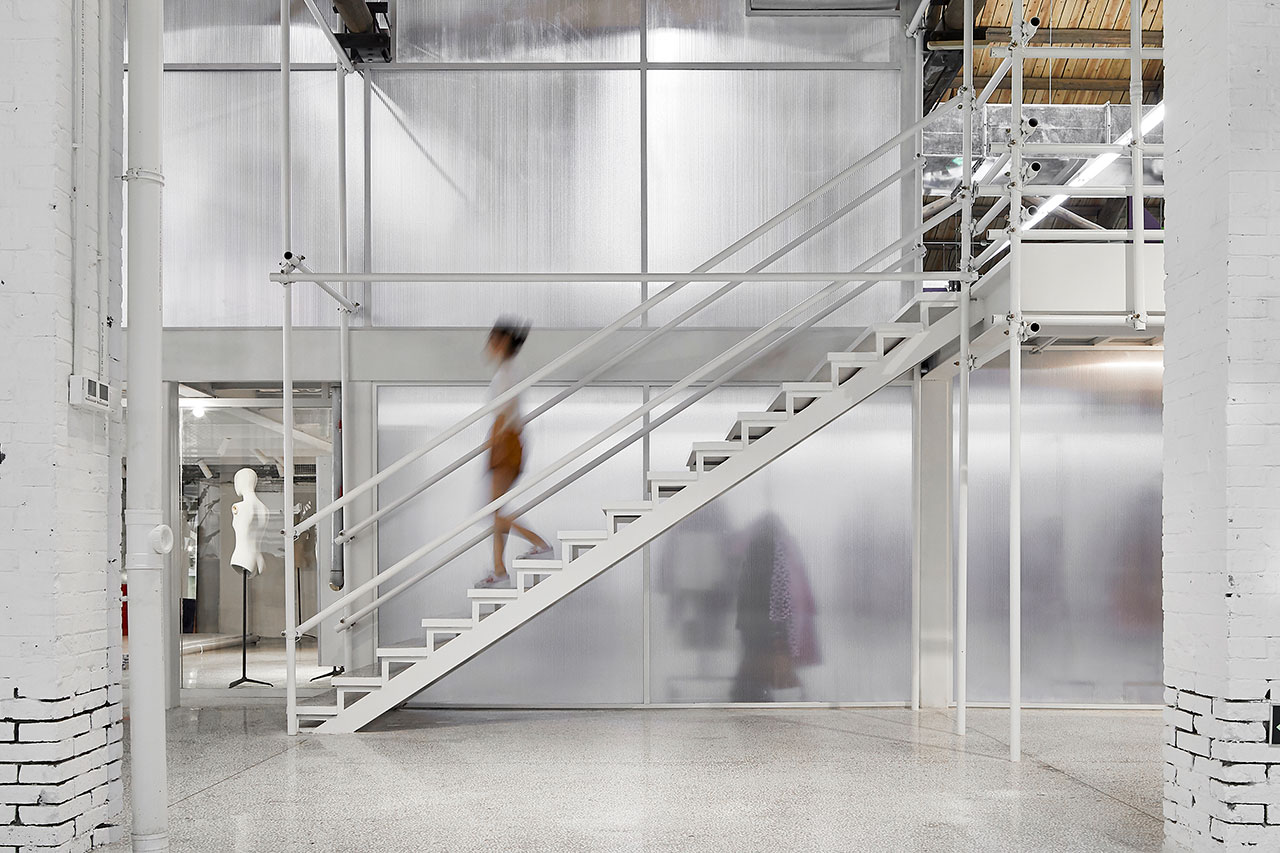
Photo by Zhang Daqi.
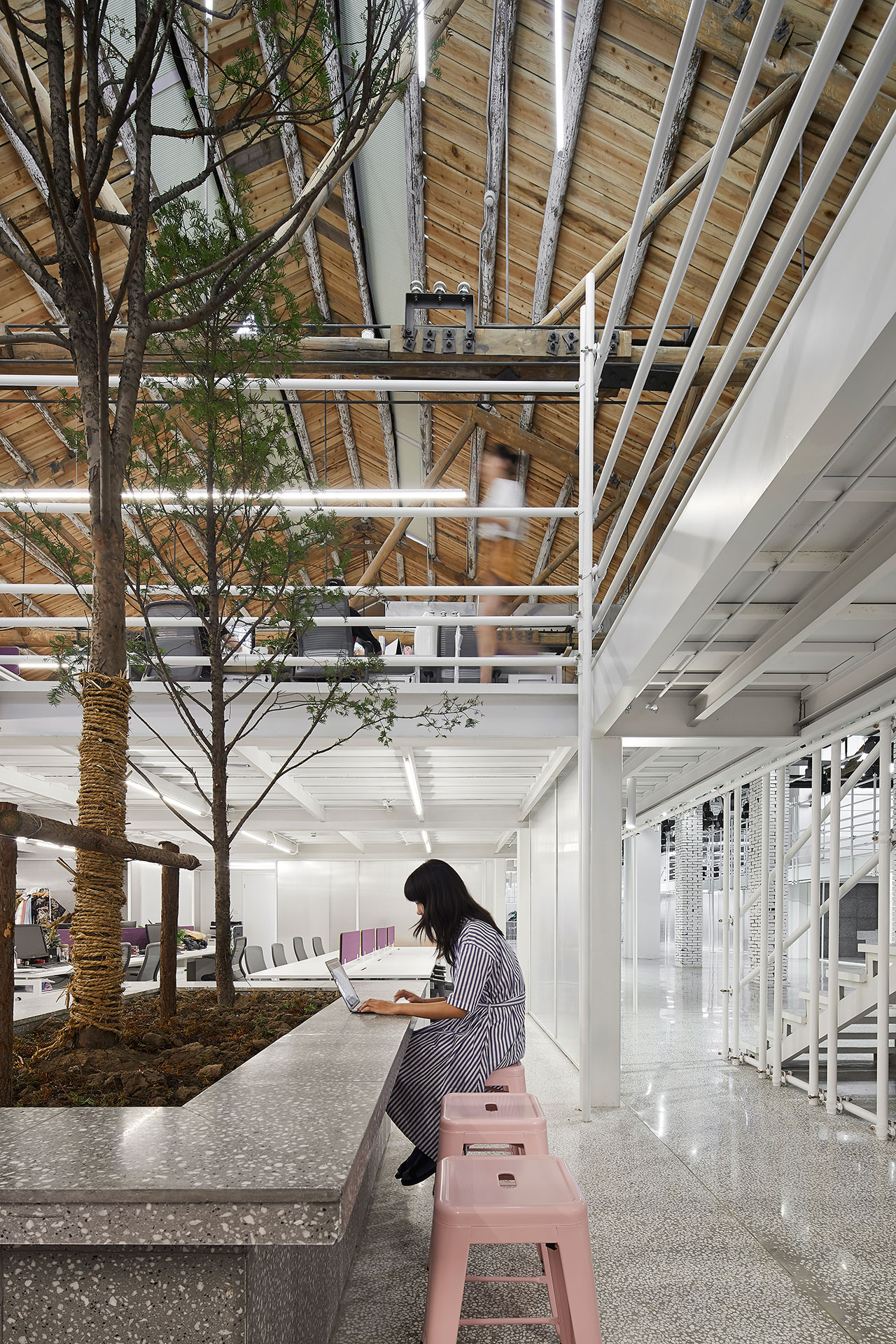
Photo by Zhang Daqi.
In order to ensure that daylight reaches all spaces within the building, the designers have retrofitted the roof with skylights and created floor openings at the mezzanine level that connect the two levels and bring light to the ground floor. Moreover, a predominantly white colour palette—a neutral background for the clothes to take centre stage—and the use of translucent polycarbonate boards of various heights for partitioning, maximize the light diffusion without sacrificing sound insulation quality and create a bright and convivial environment.
Several mini-atrium spaces that connect the two levels have been designed as informal gathering spaces where employees can congregate around planted areas to sit and chat. Reaching up to the upper floor, the planted trees connect the two levels and, along with those in concrete planters in the reception area, provide a splash of colour to the white interiors as well as a reprieve from the industrial-cum-office environment.
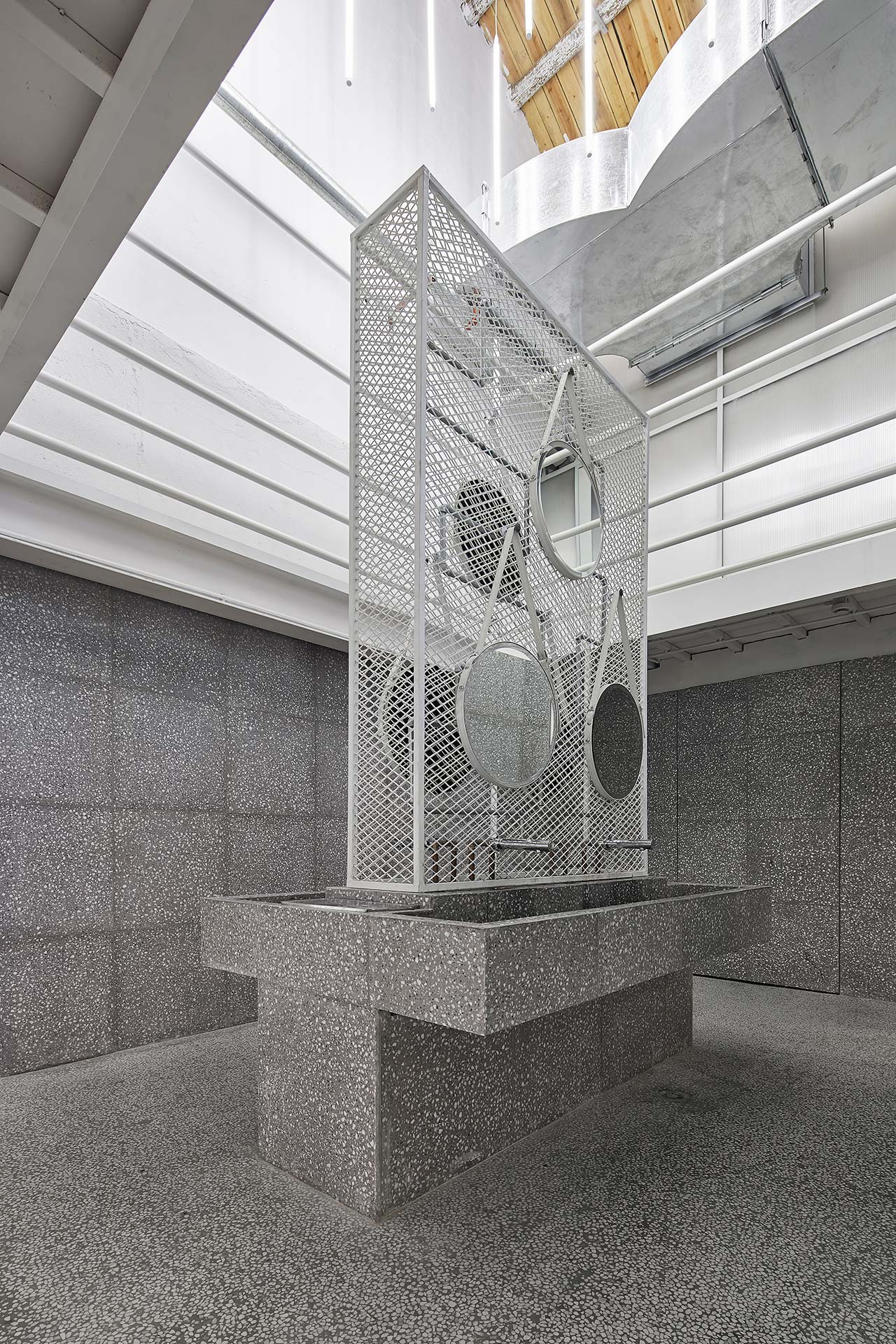
Photo by Zhang Daqi.
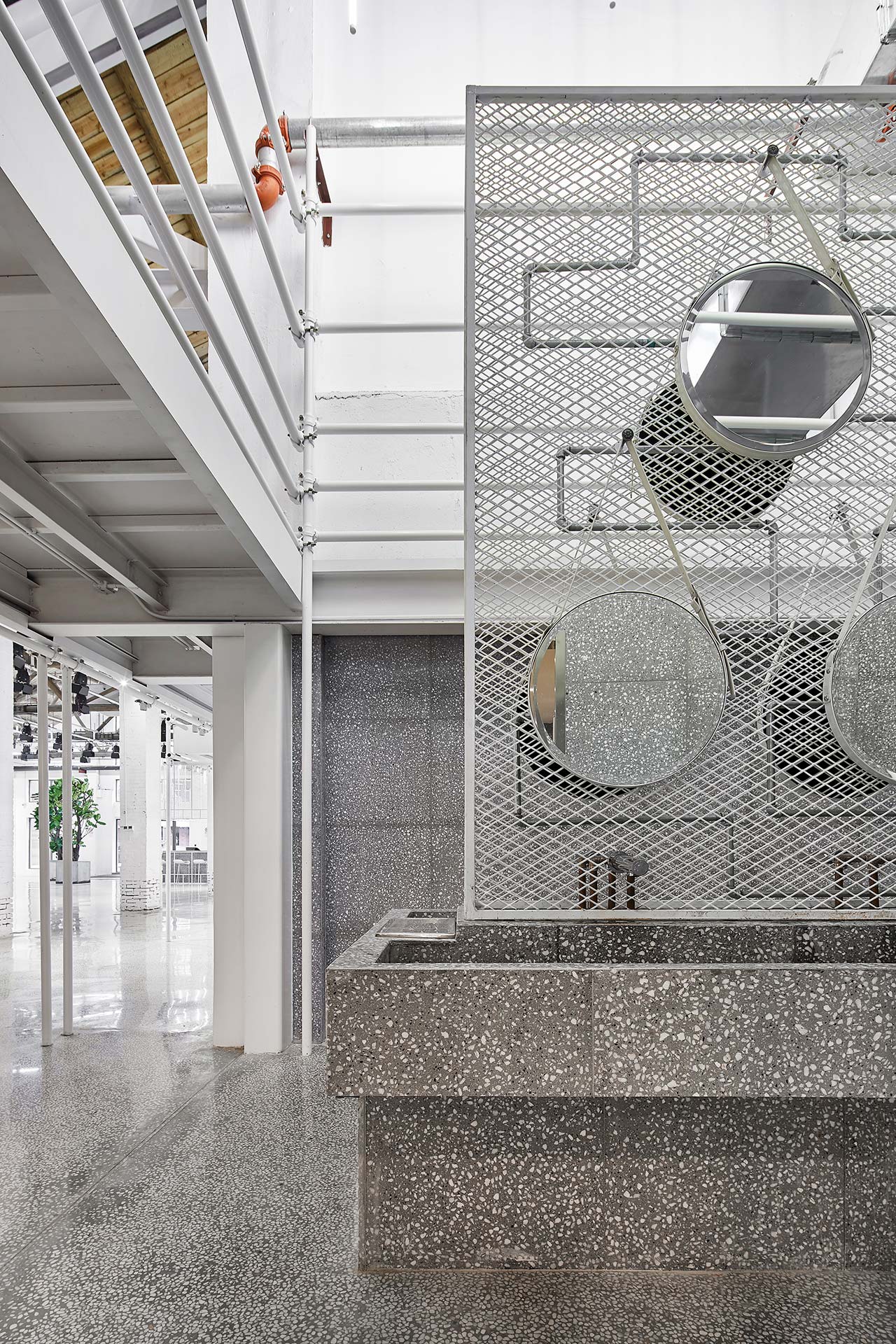
Photo by Zhang Daqi.
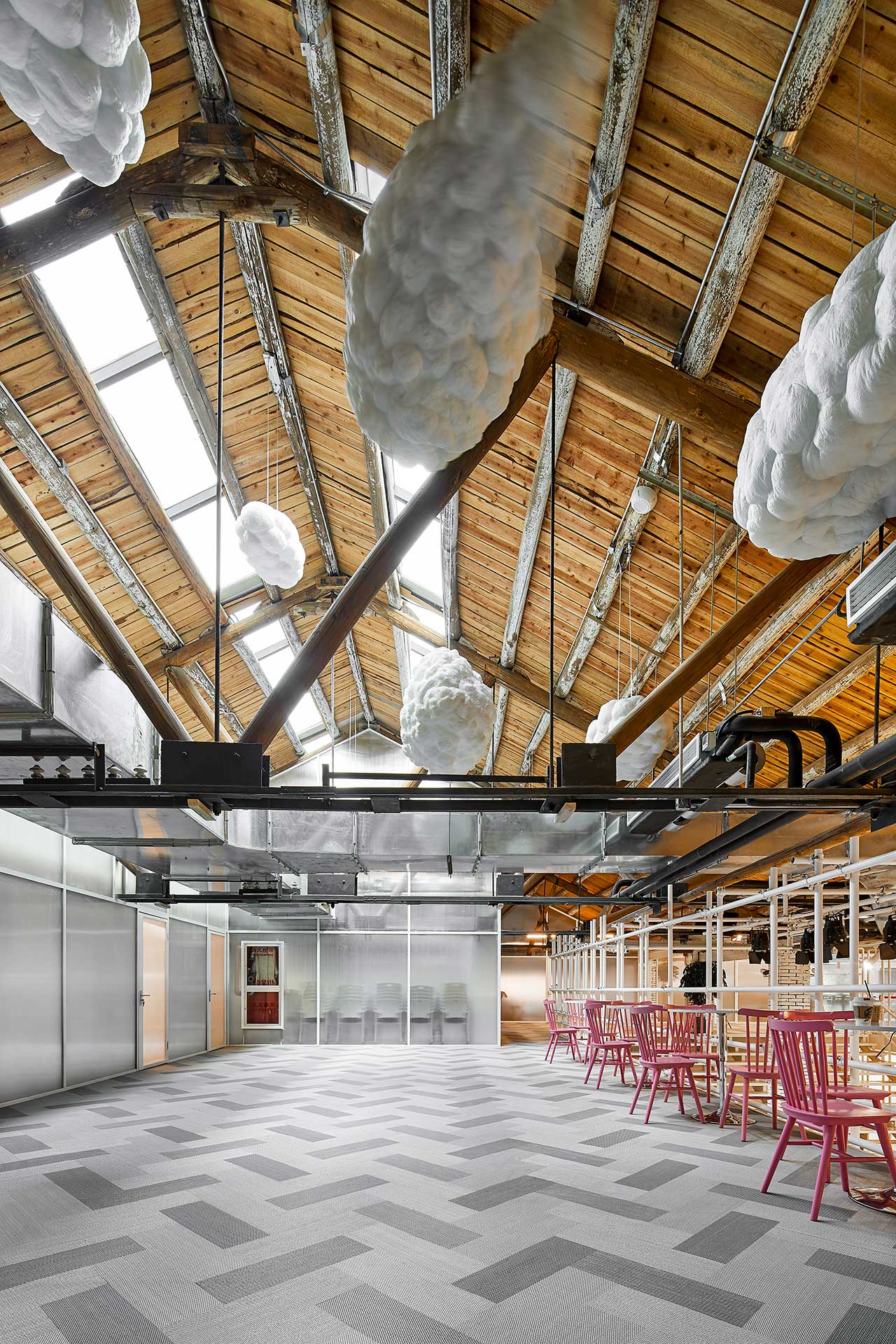
Photo by Zhang Daqi.
Most of the main office area and the staff recreation area are located on the mezzanine floor, allowing employees to catch refreshing glimpses of the sky through the skylights, whereas the ground floor accommodates conference rooms and workshop areas that require a more introverted atmosphere as well as a large reception area that doubles as a multi-functional hall that can be used to host fashion related events. Featuring white bleachers, a front desk that can also serve as a bar counter and theatrical spot lights, the space can host just as easily runway shows, cocktail parties and press conferences.
Throughout the interiors, the designers have incorporated white scaffolding, a temporary construction element that alludes to ongoing works but which, in this case, has been integrated into the building fabric, be that to erect staircases, construct balustrades or support lightning fixtures. Lead designer Alex Xie describes the resulting aesthetic as an “unfinished state of mind” whose purpose is to “remind people to stay simple and humble, focused and determined, yet open and curious”, indeed an eloquent description that succinctly summarizes the project’s ethos.

Photo by Zhang Daqi.
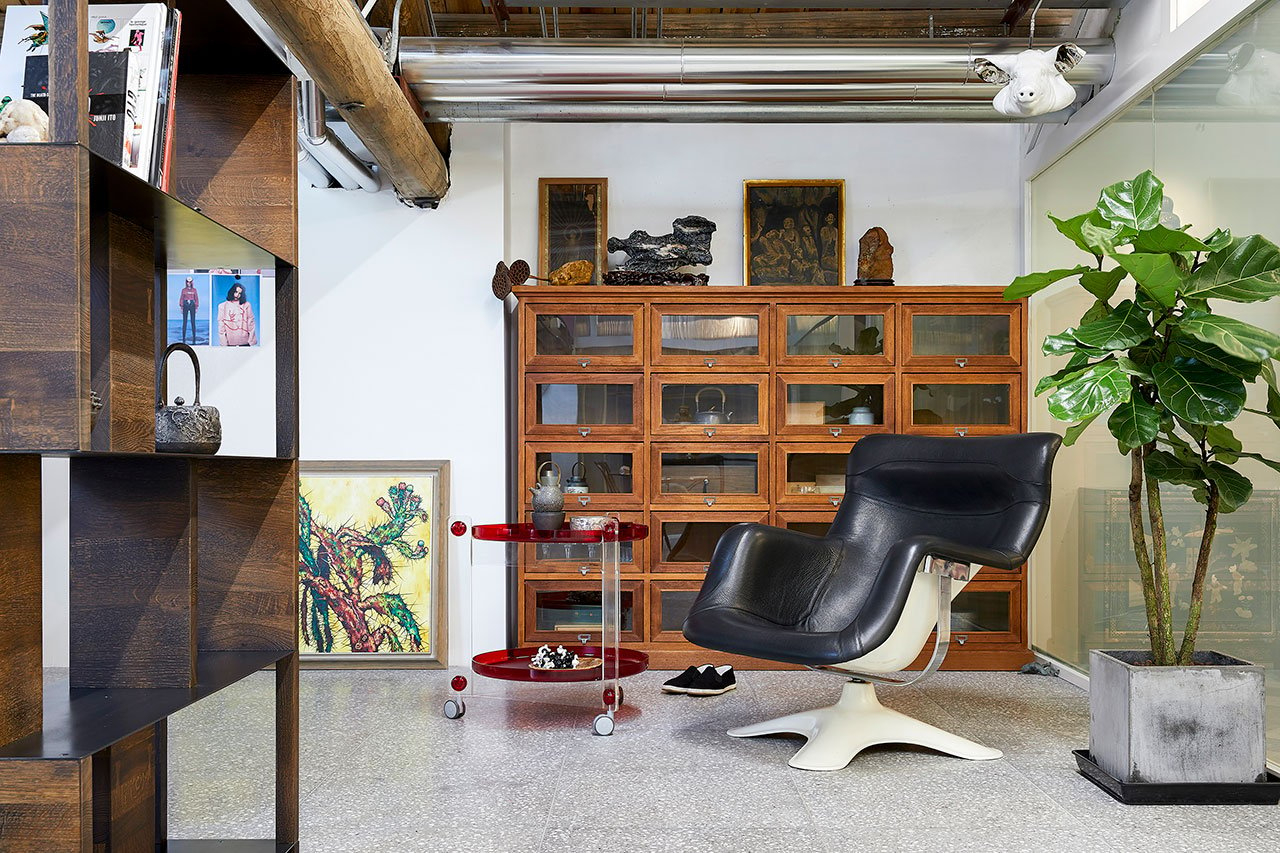
Photo by Zhang Daqi.
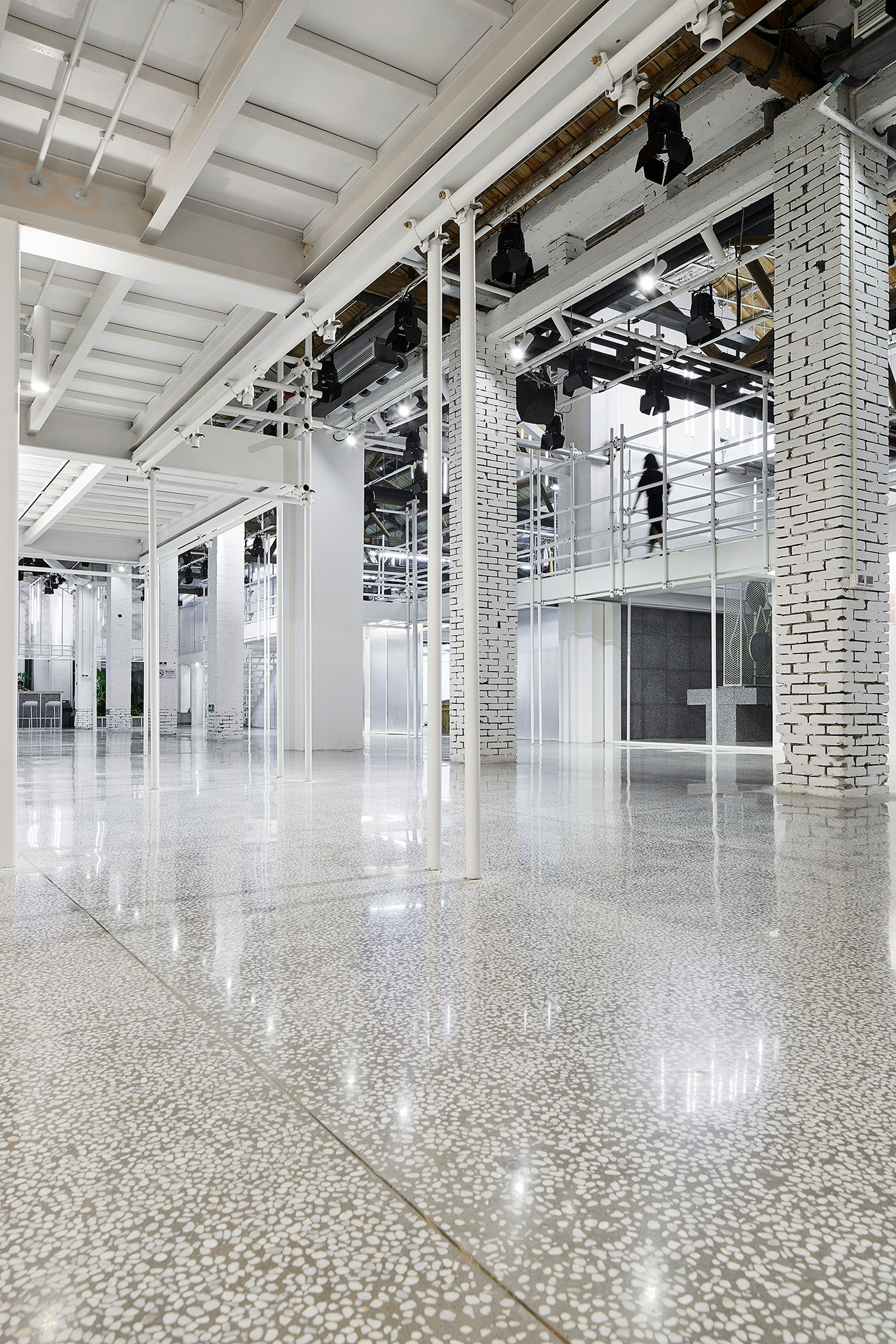
Photo by Zhang Daqi.
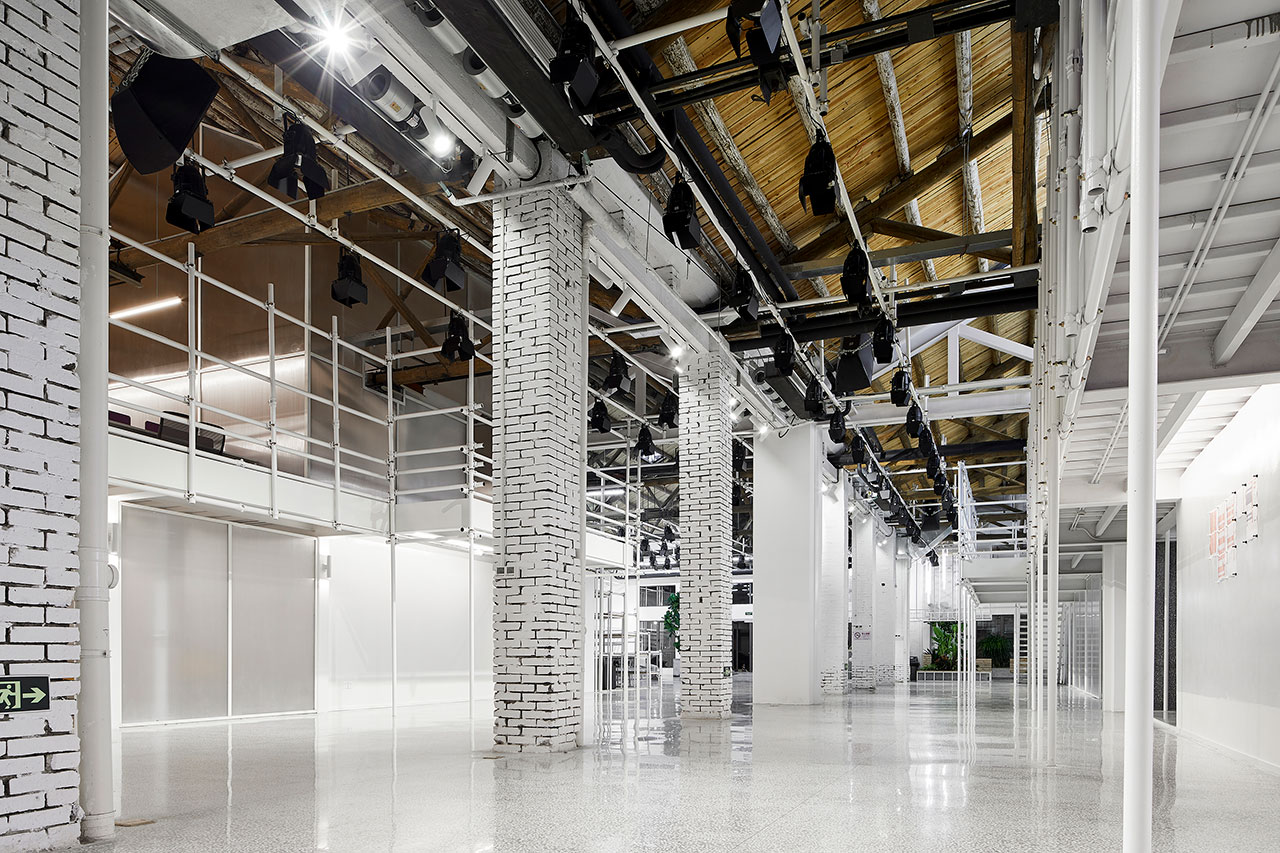
Photo by Zhang Daqi.
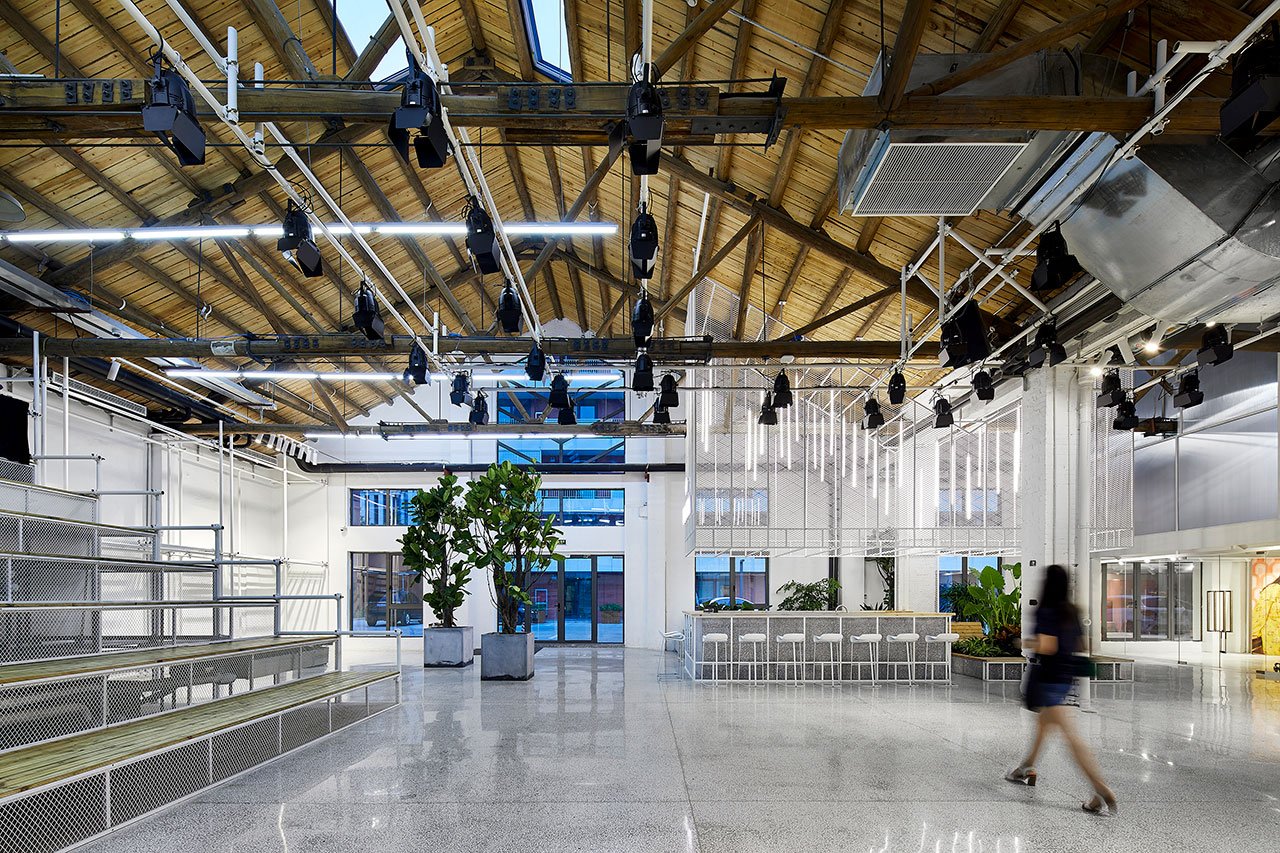
Photo by Zhang Daqi.
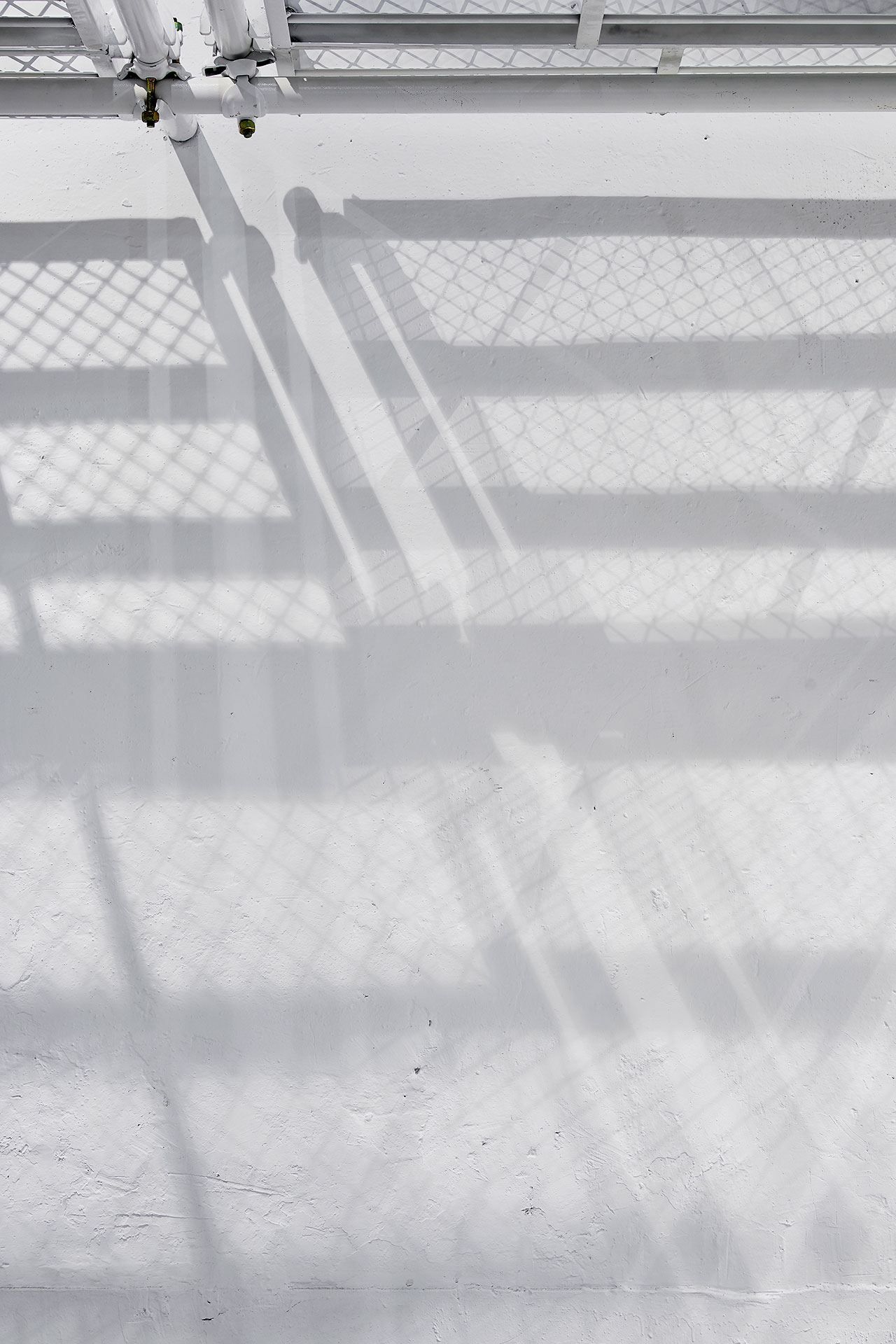
Photo by Zhang Daqi.
