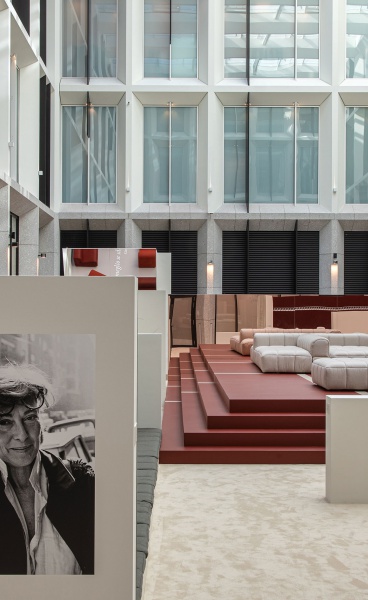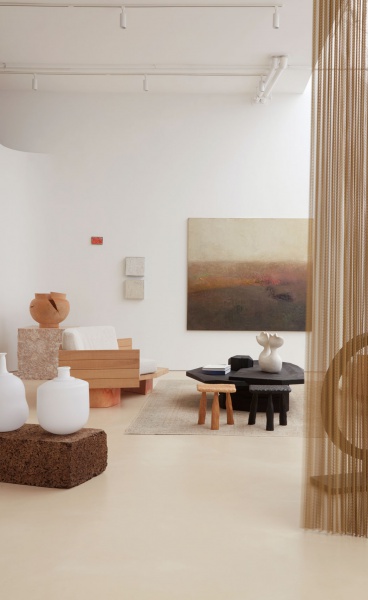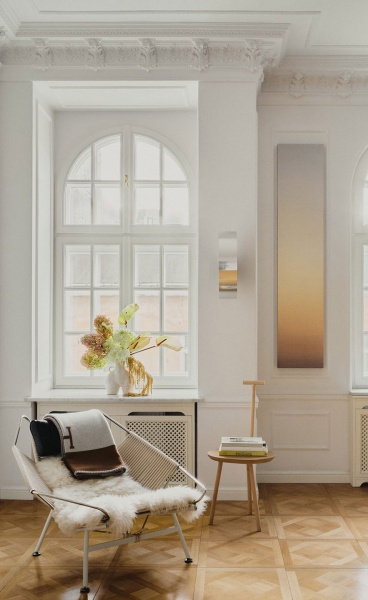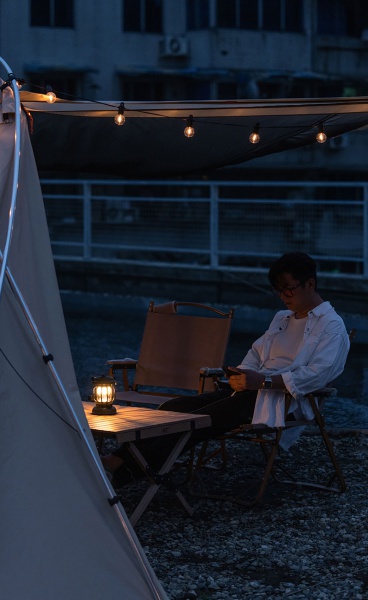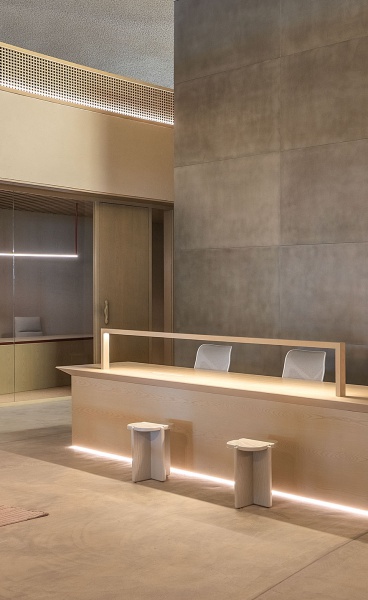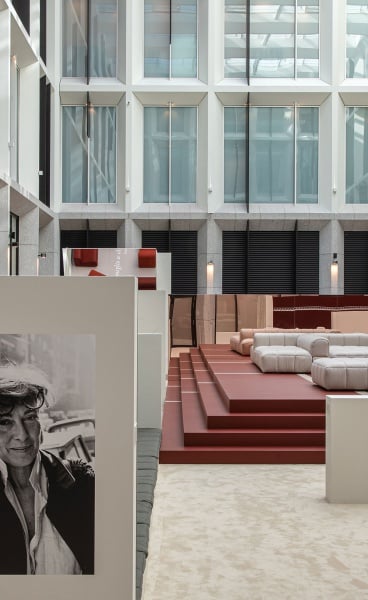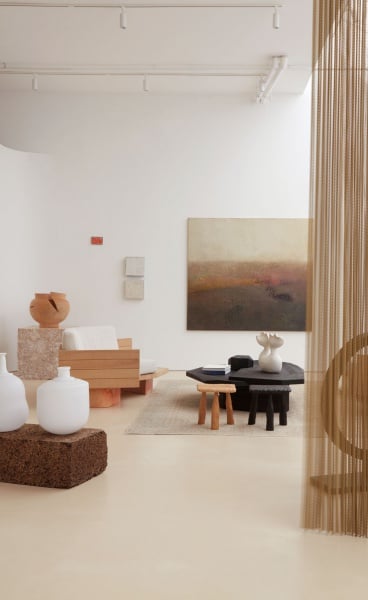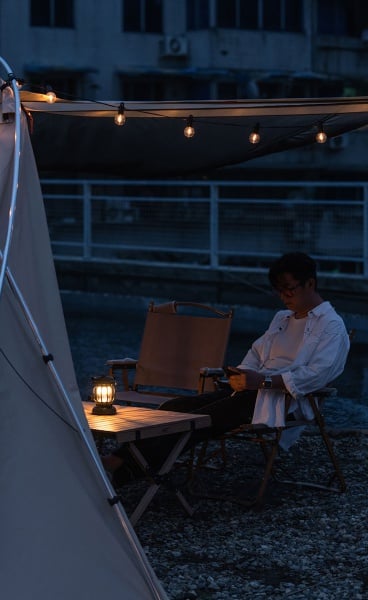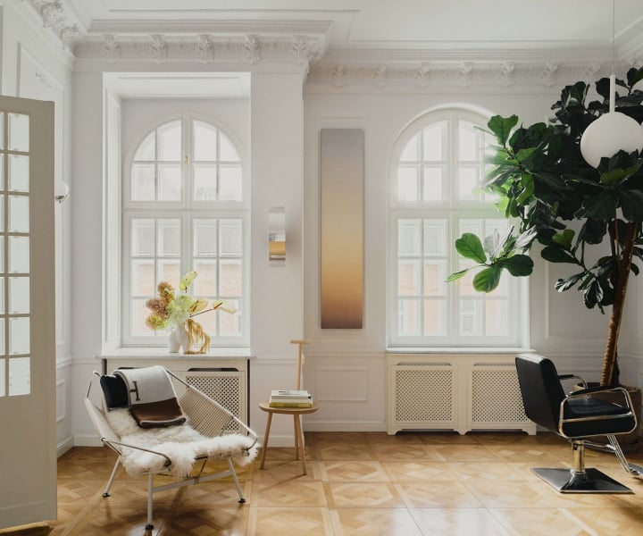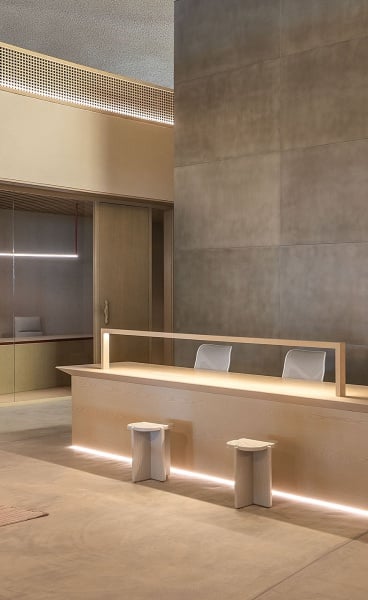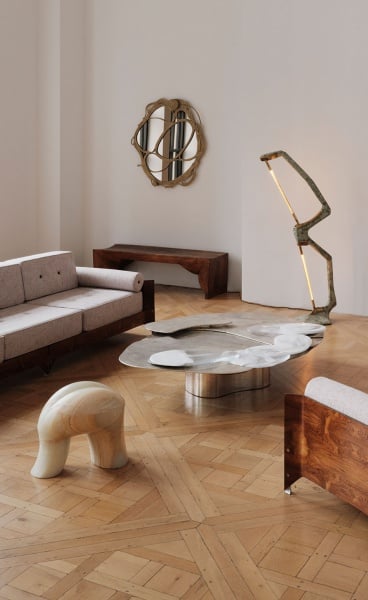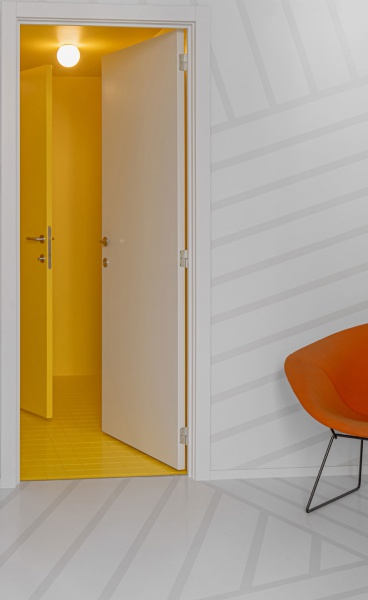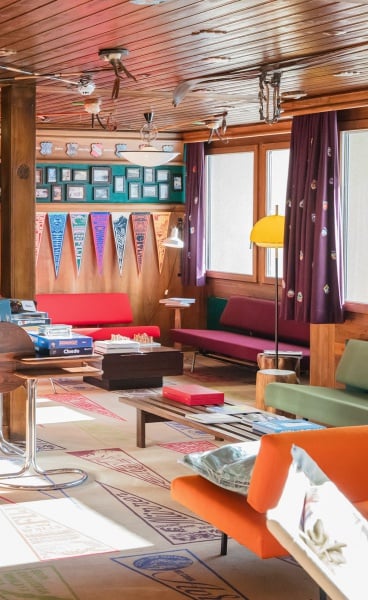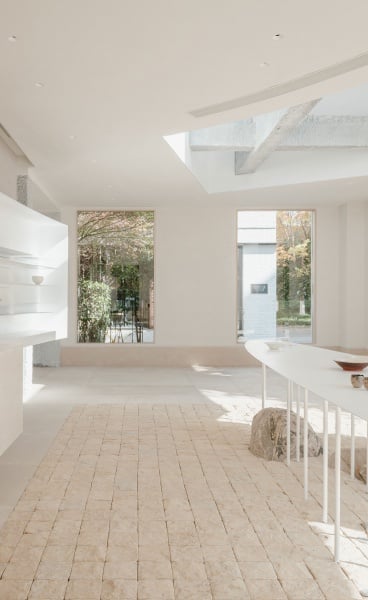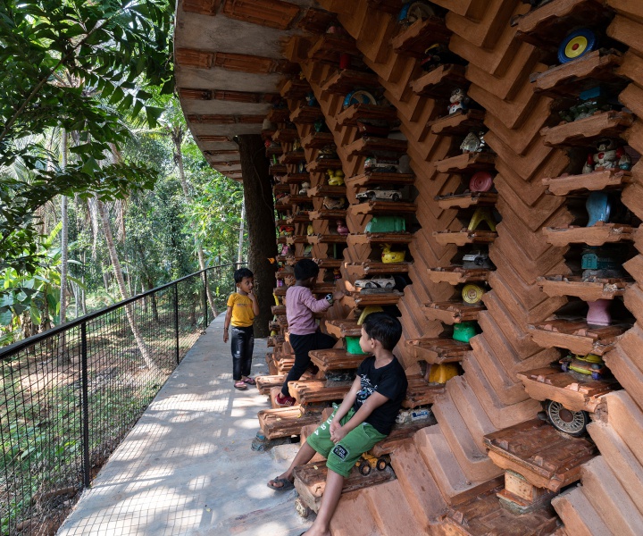Project Name
La GéodePosted in
Residential, Design, Interior DesignLocation
Official Website
ADHOC ArchitectesArchitecture Practice
ADHOC Architectes| Detailed Information | |||||
|---|---|---|---|---|---|
| Project Name | La Géode | Posted in | Residential, Design, Interior Design | Location |
Montréal,
Canada |
| Official Website | ADHOC Architectes | Architecture Practice | ADHOC Architectes | ||
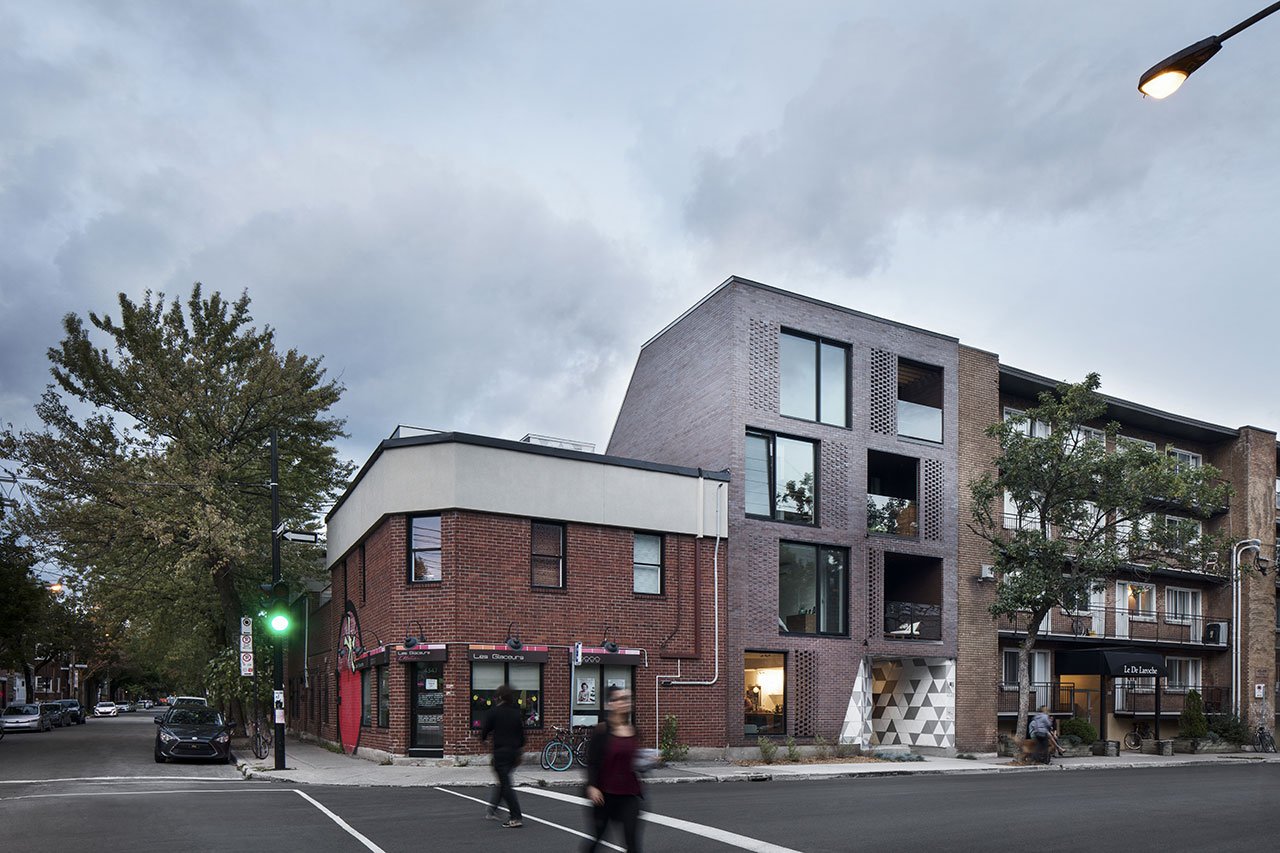
Photo by Adrien Williams.
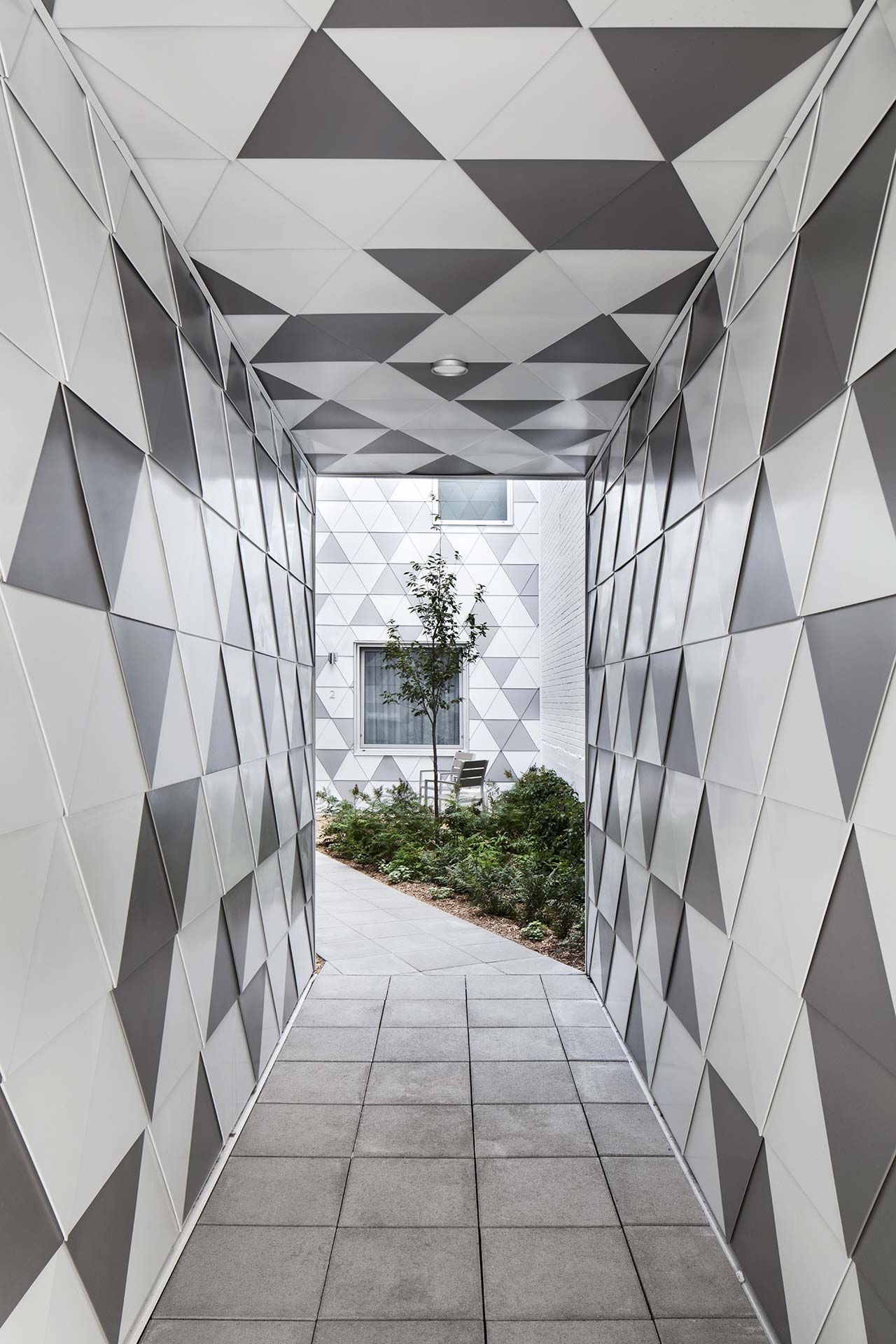
Photo by Adrien Williams.
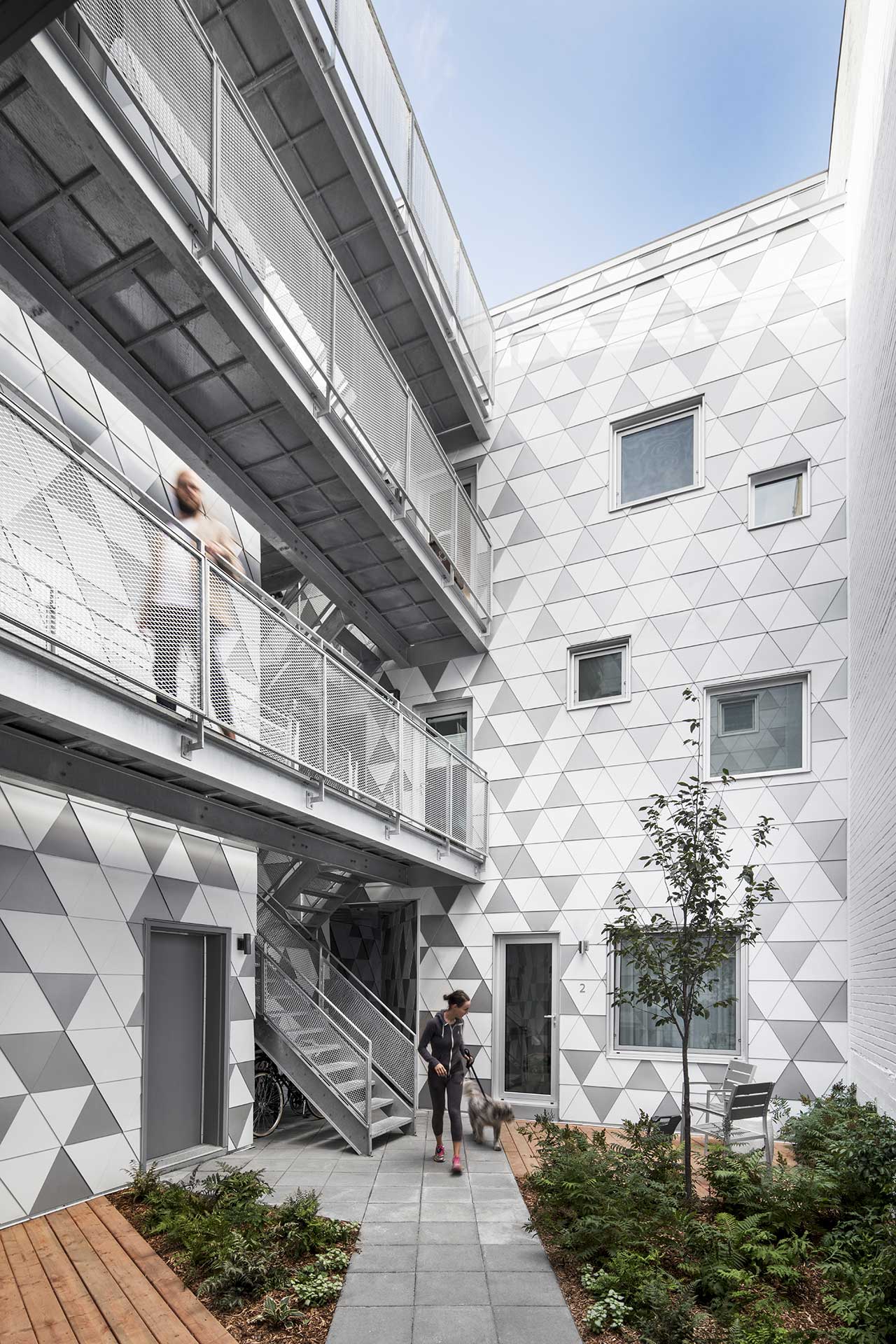
Photo by Adrien Williams.
The inner courtyard creates a sense of space that allows sunlight to filter through to the residences and helps create a sense of movement, a feeling of fluidity. The mezzanine on the facade allows yet more light into the courtyard while stylistically linking the structure to its neighbor.
The team dug under the window well in order to channel natural light into the basement rooms while the freshly dug area was filled with plants to create an area for relaxation and reflection.
Glass floors were also installed between the ground floor and the basement to ensure maximum light distribution which gradually gave the courtyard the air of an urban oasis. Another great touch is the exterior coating, which consists of shining triangular metallic tiles. The pale, shimmering tiles are arranged towards the lower floors and blend with the sky, linking the two and furthering the concept of the crystalline geode.
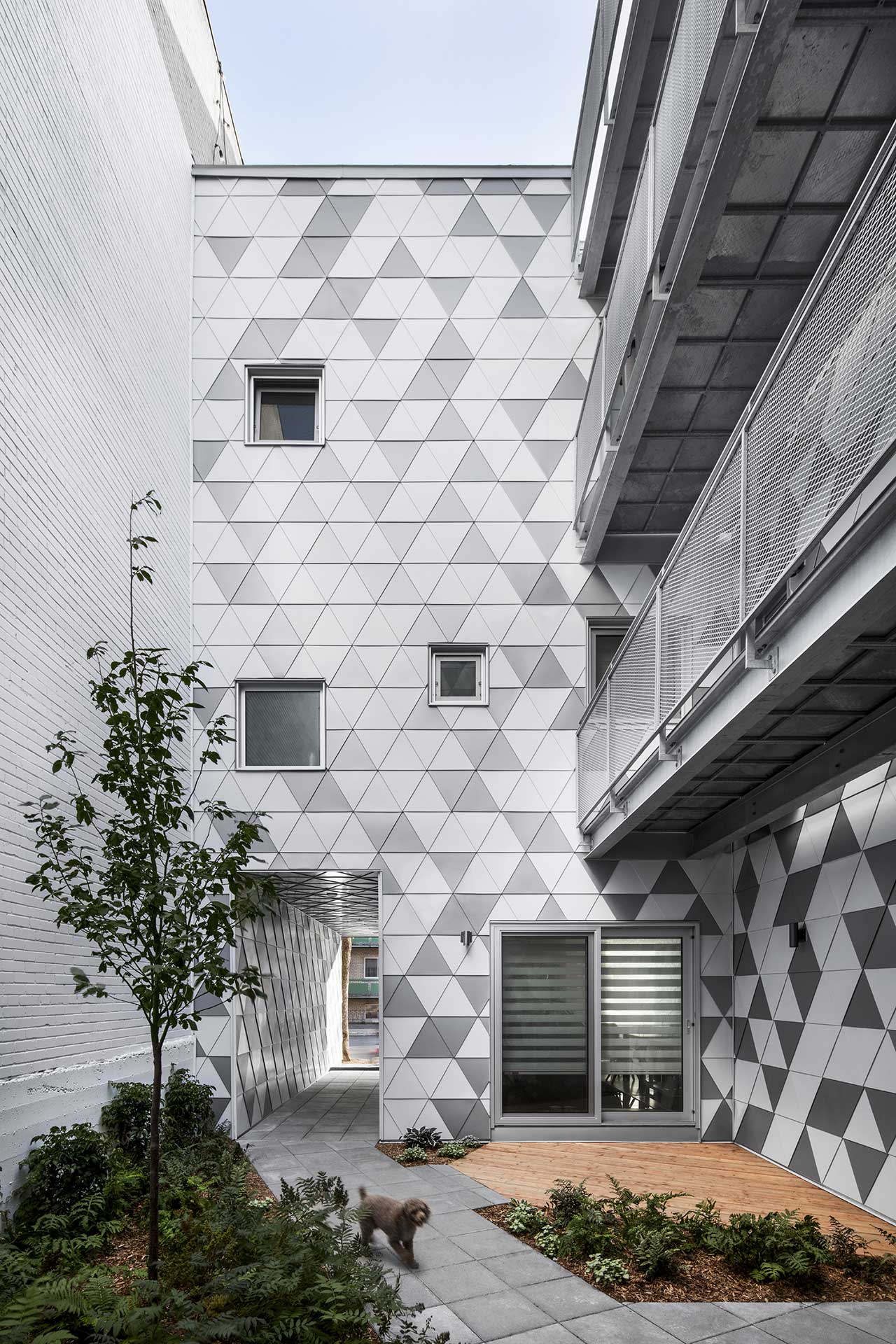
Photo by Adrien Williams.
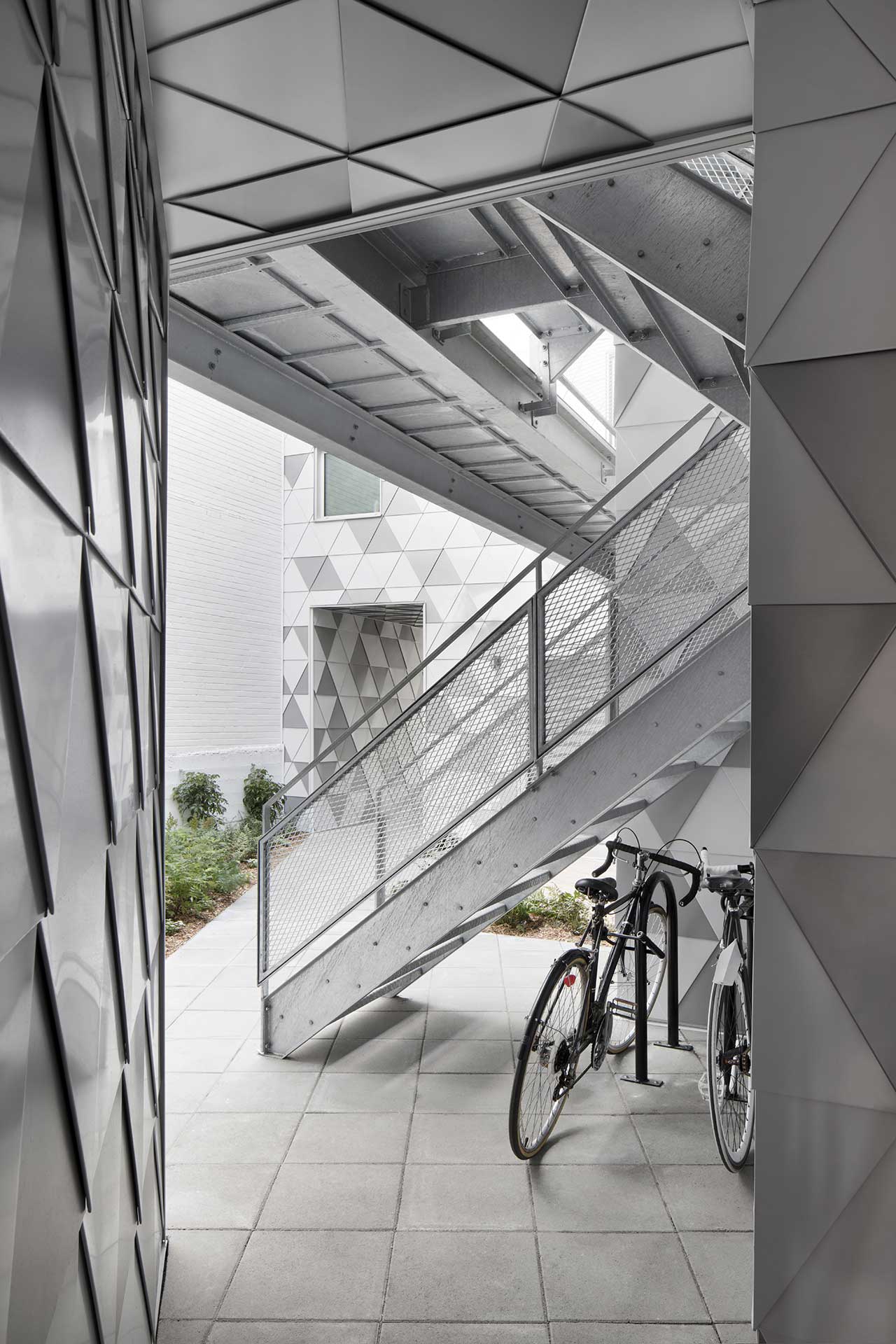
Photo by Adrien Williams.
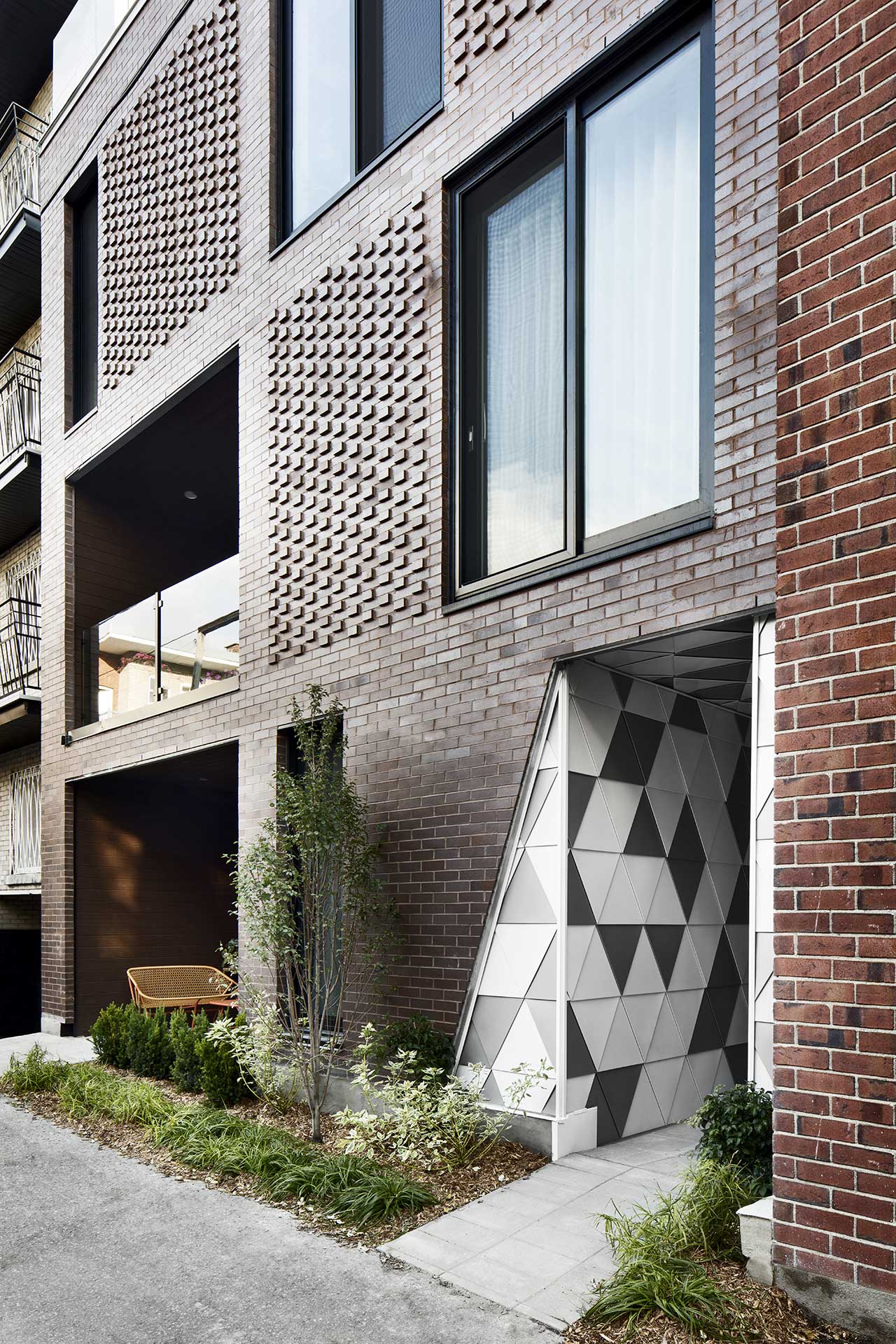
Photo by Adrien Williams.
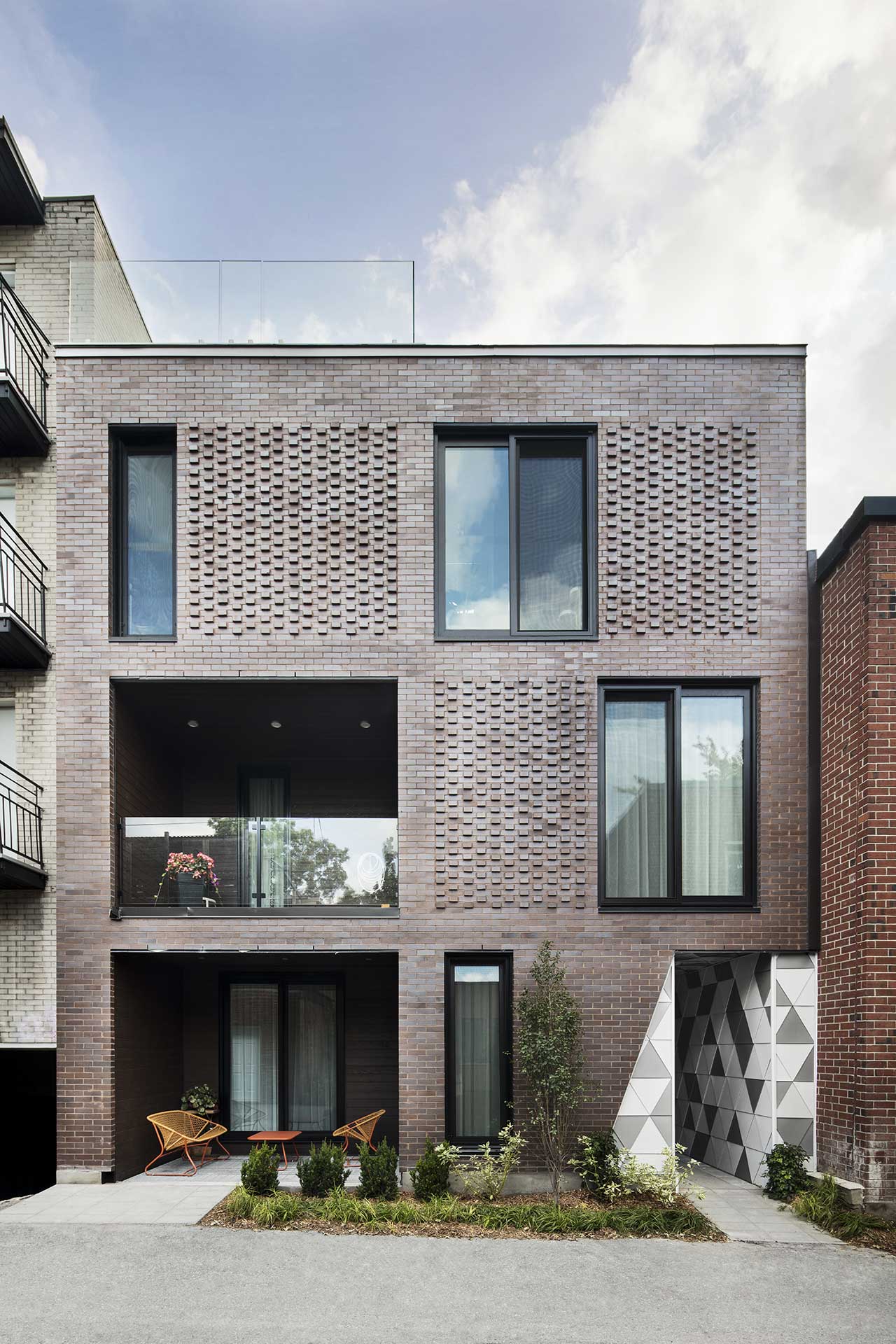
Photo by Adrien Williams.
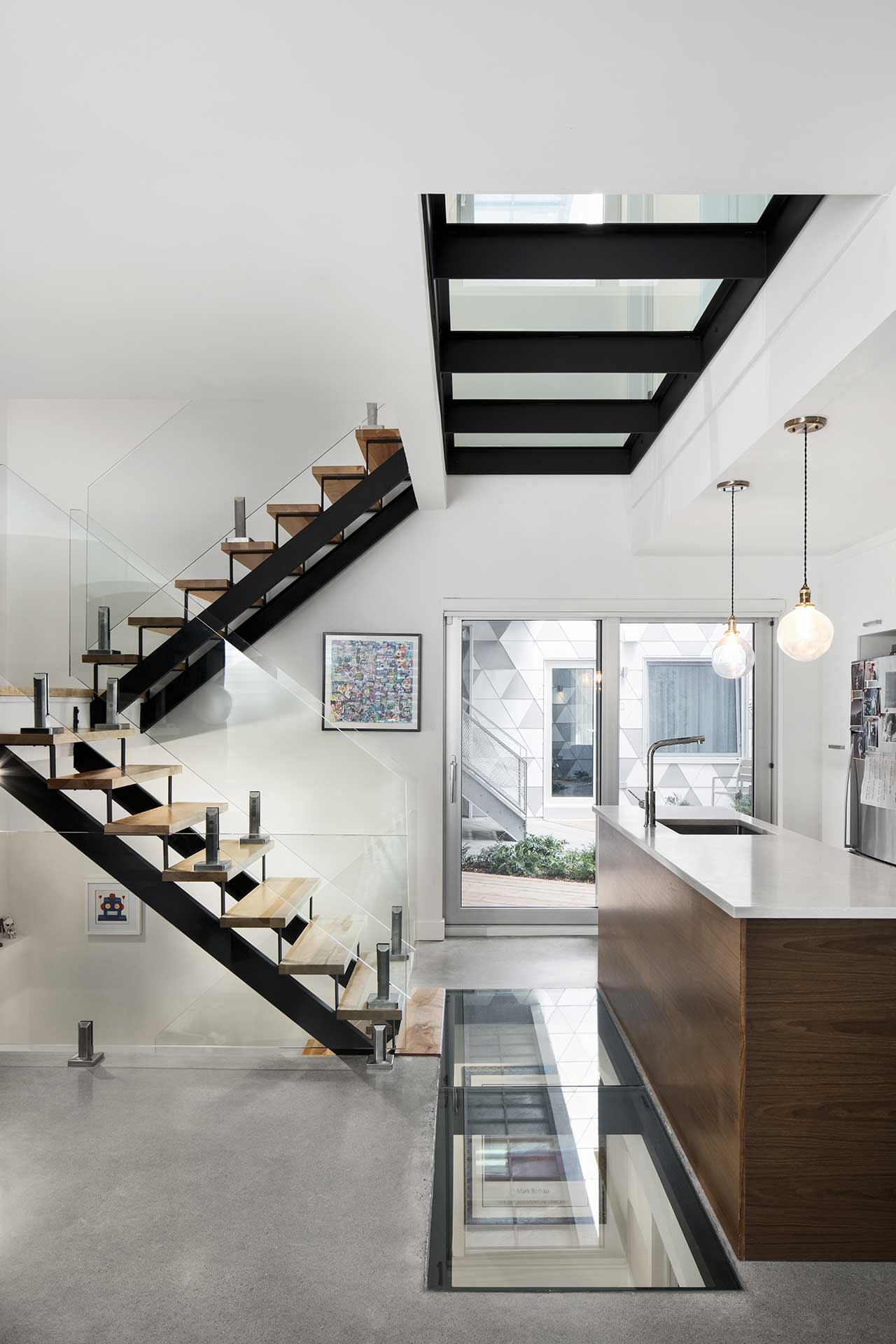
Photo by Adrien Williams.
Green elements and the building's high energy performance mean that La Géode is set to become the first multi-unit building to achieve LEED v4 certification in Canada. The internal courtyard had allowed for myriad openings that in turn allow for incredible amounts of natural light and significant ventilation, while energy-efficient materials and designs have led to considerable energy savings and impressive acoustic performance. With plants becoming a prominent part of the design, the building looks like a mix between vegetation and mineral, something both natural and constructed. The inner courtyard in particular feels like the central heart of an organic structure with its spaces for shrubs, plants, trees and climbers; from the floor to the walls, plant life has taken over.
A creative residential project, one that answers both the needs of the environment and its residents, while remaining true to the spirit of the neighborhood, La Géode is somewhere we would love to live.
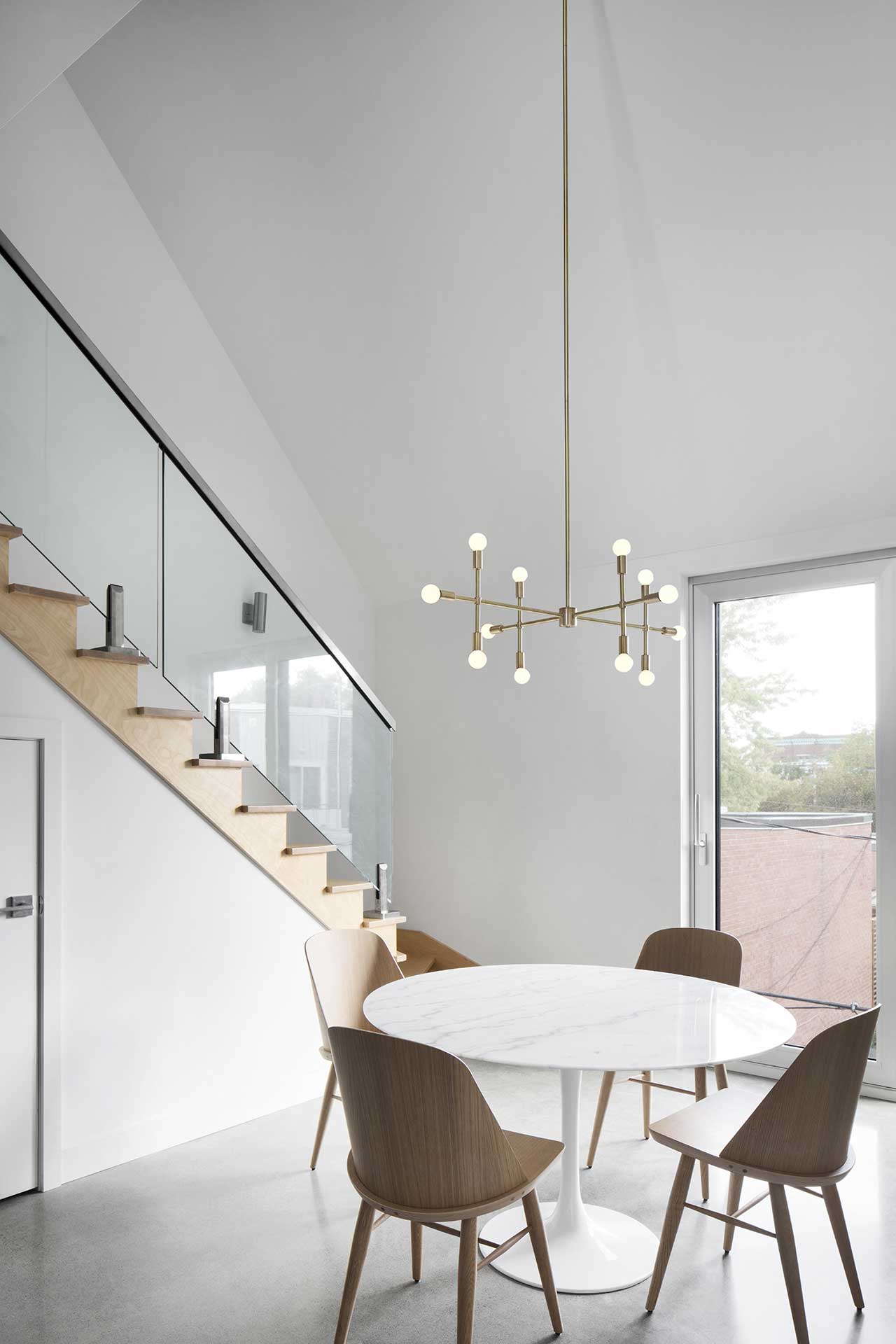
Photo by Adrien Williams.
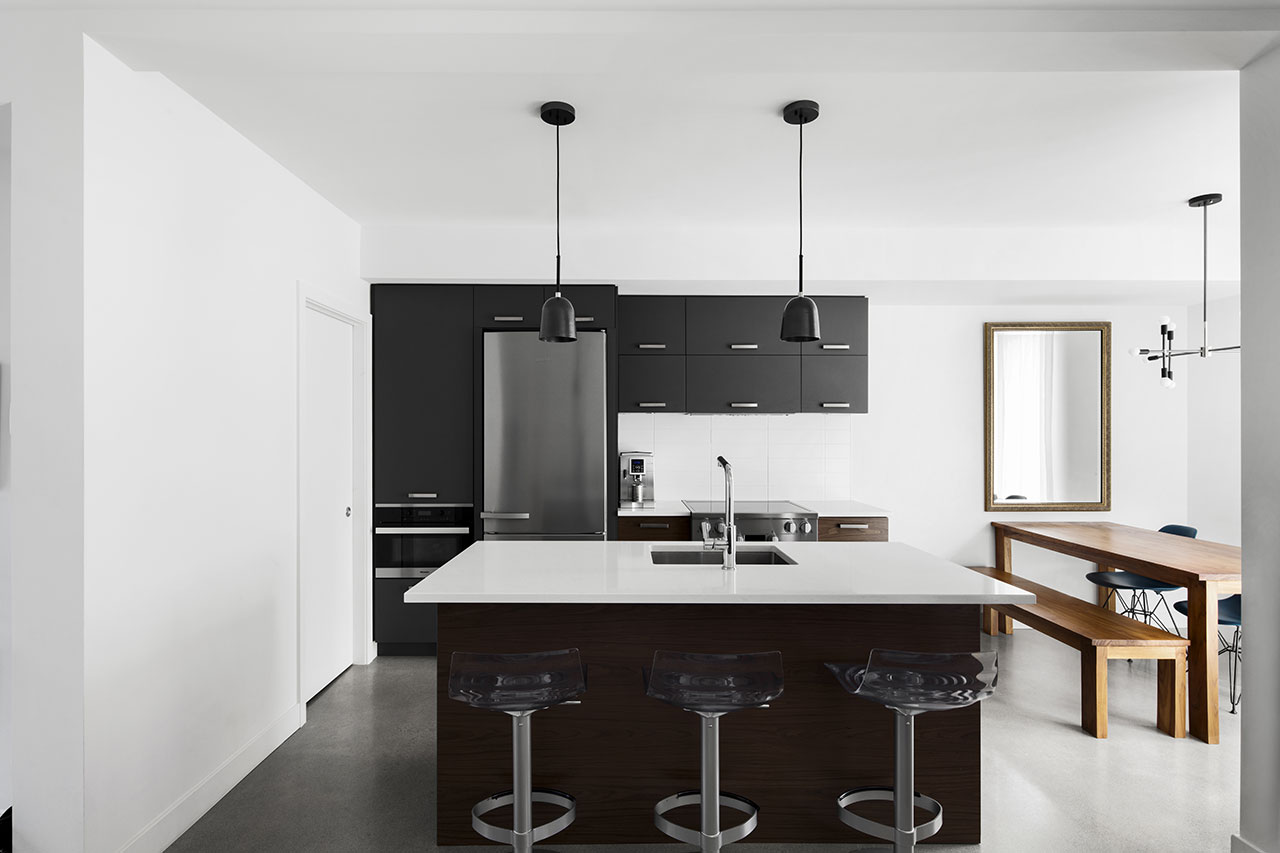
Photo by Adrien Williams.
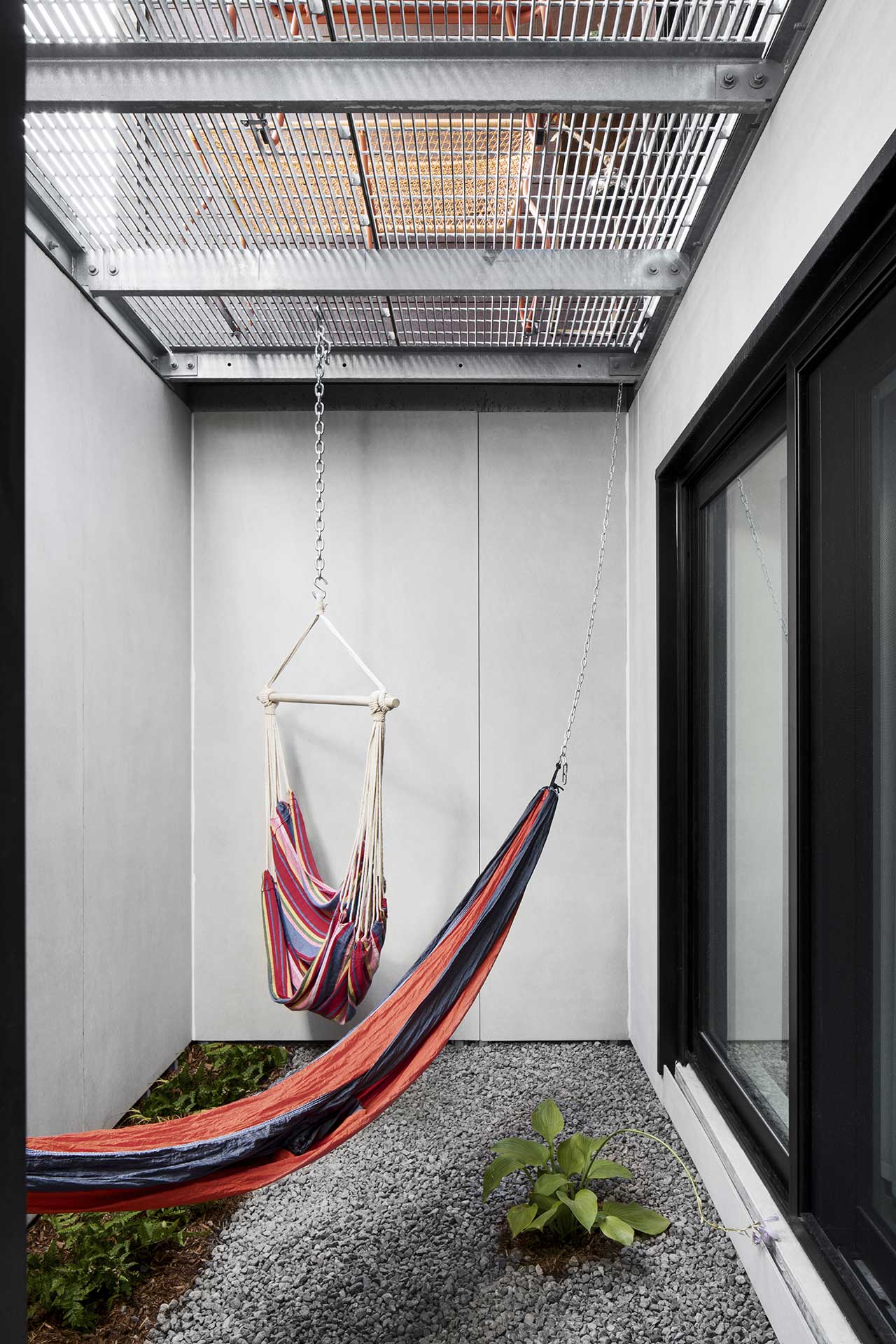
Photo by Adrien Williams.
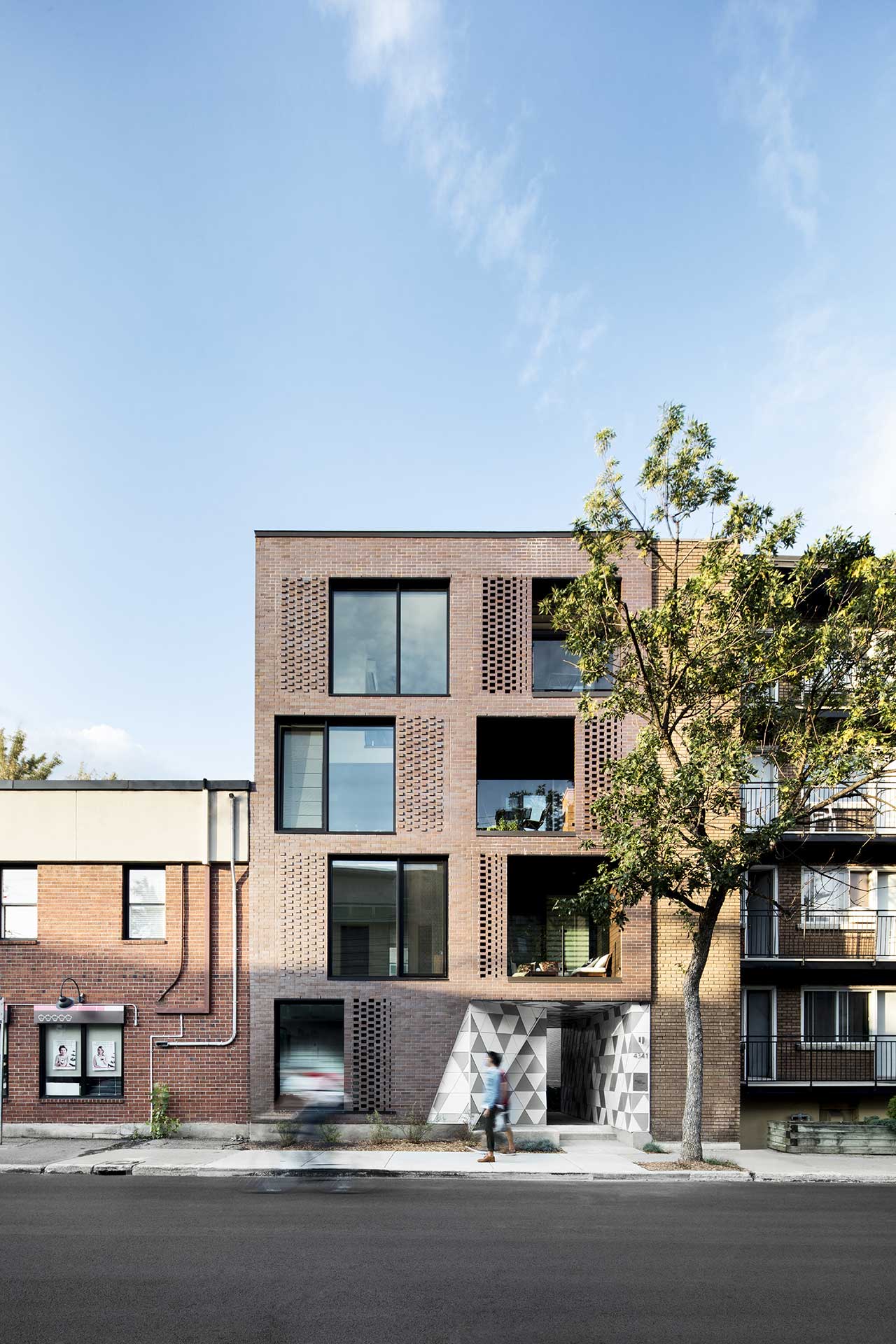
Photo by Adrien Williams.
